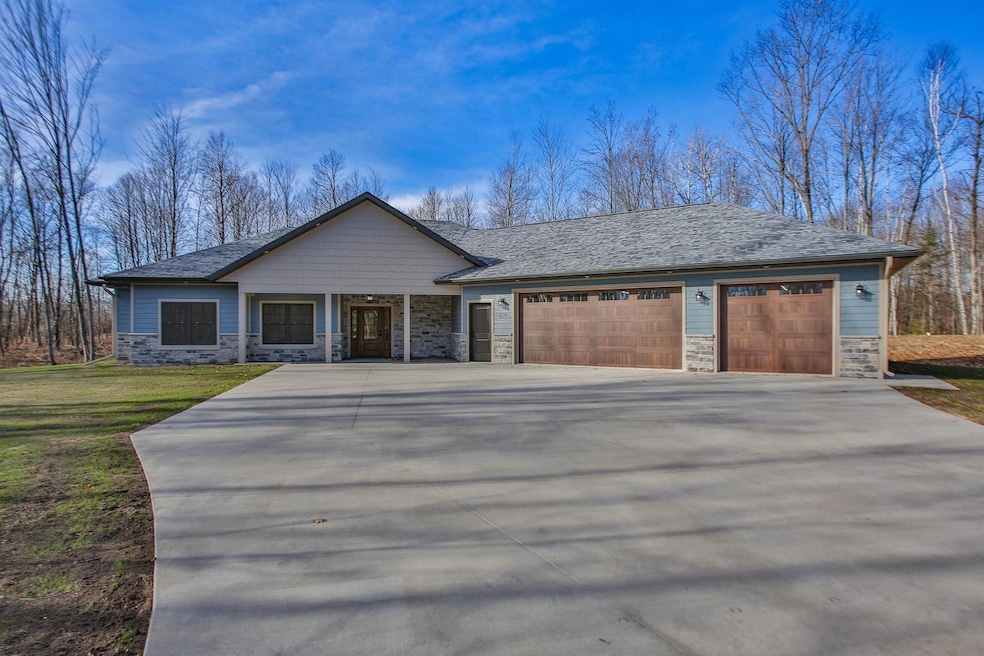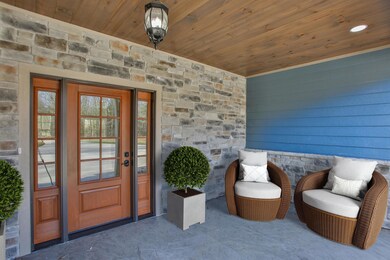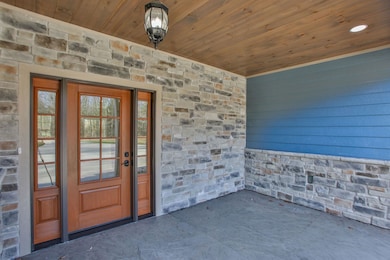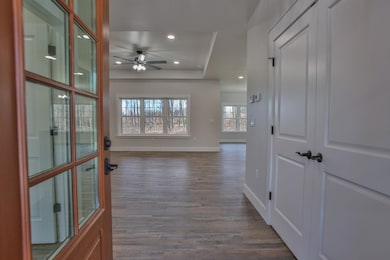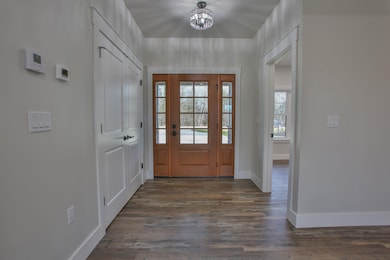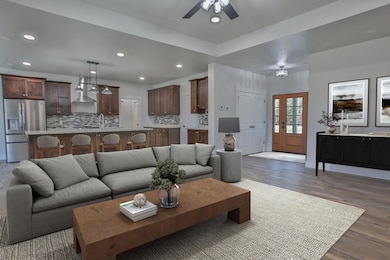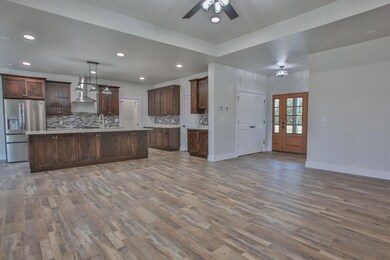620 Lances Cir Hatley, WI 54440
Estimated payment $4,775/month
Highlights
- Open Floorplan
- Ranch Style House
- Covered Patio or Porch
- D.C. Everest Middle School Rated A-
- Radiant Floor
- First Floor Utility Room
About This Home
Select photos have been virtually staged to demonstrate possible furniture layout and use of space. Welcome to this exceptional 2,215 sq. ft. ranch-style home situated on 1.5 beautiful acres in the D.C. Everest School District. Built with quality craftsmanship by Fandry Construction, this new home blends modern luxury with thoughtful design. Step inside to impressive 9-foot ceilings and an inviting open layout. The heart of the home is the large chef’s kitchen, designed for both everyday cooking and entertainment. Large center kitchen island with storage space underneath both sides of the island, gas range with vented range hood and folding pot filler faucet, loads of custom cabinets, cupboards and counter space with a huge kitchen pantry – all complimented by granite kitchen counter tops. Just off the kitchen, the spacious great room showcases a striking floor-to-ceiling stacked-stone fireplace, flanked by custom built-in shelving. Spacious dining room with walk out patio doors to a covered back yard patio. This home offers 3 generous bedrooms, including a luxurious owner’s suite featuring double vanity with granite countertops, custom site-built tile shower stall and two separate walk-in closets offering ample space and organization. A functional and stylish office sits just off the grand foyer, providing the perfect workspace or flex room. Tasteful laundry room with washer and dryer included and a half bathroom plus an off-season storage room located perfectly inside the garage. Enjoy peaceful evenings on the west-facing covered back porch, the perfect spot to unwind and take in stunning sunset views. Car enthusiasts and outdoor lovers will appreciate the expansive 1,300+ sq. ft. finished garage, complete with in-floor heat, hot and cold water, utility sink, floor drains, and abundant space for vehicles, boats, tools, and equipment. This thoughtfully designed home offers comfort, style, and space—inside and out. A rare opportunity in a quiet country subdivision!
Listing Agent
FIRST WEBER Brokerage Email: homeinfo@firstweber.com License #56873-90 Listed on: 11/24/2025

Home Details
Home Type
- Single Family
Est. Annual Taxes
- $278
Year Built
- Built in 2025
Lot Details
- 1.5 Acre Lot
- Lot Dimensions are 219x297
- Rural Setting
- Level Lot
Home Design
- Ranch Style House
- Prairie Architecture
- Slab Foundation
- Poured Concrete
- Shingle Roof
- Wood Siding
- Aluminum Siding
- Stone Exterior Construction
Interior Spaces
- 2,215 Sq Ft Home
- Open Floorplan
- Ceiling Fan
- Gas Log Fireplace
- Low Emissivity Windows
- First Floor Utility Room
Kitchen
- Gas Oven or Range
- Range with Range Hood
- Recirculated Exhaust Fan
- Microwave
- Dishwasher
- Disposal
Flooring
- Radiant Floor
- Luxury Vinyl Plank Tile
Bedrooms and Bathrooms
- 3 Bedrooms
- Walk-In Closet
- Bathroom on Main Level
- Shower Only
Laundry
- Laundry Room
- Laundry on main level
- Dryer
- Washer
Home Security
- Carbon Monoxide Detectors
- Fire and Smoke Detector
Parking
- 3 Car Attached Garage
- Garage Door Opener
- Driveway Level
Accessible Home Design
- Accessible Ramps
- Ramped or Level from Garage
Outdoor Features
- Covered Patio or Porch
Utilities
- Zoned Heating and Cooling System
- Natural Gas Water Heater
Community Details
- Felicias Country Breeze Estates Subdivision
Listing and Financial Details
- Assessor Parcel Number 13628092440978
- Seller Concessions Not Offered
Map
Home Values in the Area
Average Home Value in this Area
Property History
| Date | Event | Price | List to Sale | Price per Sq Ft |
|---|---|---|---|---|
| 11/24/2025 11/24/25 | For Sale | $899,900 | -- | $406 / Sq Ft |
Source: Central Wisconsin Multiple Listing Service
MLS Number: 22505535
- 175545 Willow Ln
- 175176 Willow Ln
- 224530 County Road Y
- 221630 Duncan Rd
- 225600 County Road Y
- 179336 Apple Ln
- 105.25 acres County Road Q
- 179432 County Road II
- 183154 Norrie Rd
- 235.05 acres Boundary Rd
- 168711 Mountain Bay Rd
- 1.08 Acres Loon Bay Ln
- 0 Birnamwood Rd
- 40 acre Tryba Rd
- 175791 County Road z
- Lot 4 County Road z
- 228974 County Road D
- 164825 River Bank Ln Unit Lot 32
- 01 Matthew Dr
- 02 Matthew Dr
- 6905 Schofield Ave
- 5115 Corozalla Dr
- 3901 Weston Pines Ln
- 3602-3909 Winding Ridge Way
- 4106 Camp Phillips Rd
- 3503 Sternberg Ave
- 6315 Labrador Rd
- 2711 Jelinek Ave
- 2711 Jelinek Ave
- 2711 Weiland Ave
- 6001 Alderson St
- 2211 Radtke Ave
- 2725 Reserve Dr
- 1408 Metro Dr
- 5602 Ferge St
- 1412 Keck Ave
- 1402 Heuss Ave
- 950 S 25th St
- 1326 Schofield Ave Unit 1326 Schofield Avenue
- 220 Drott St
