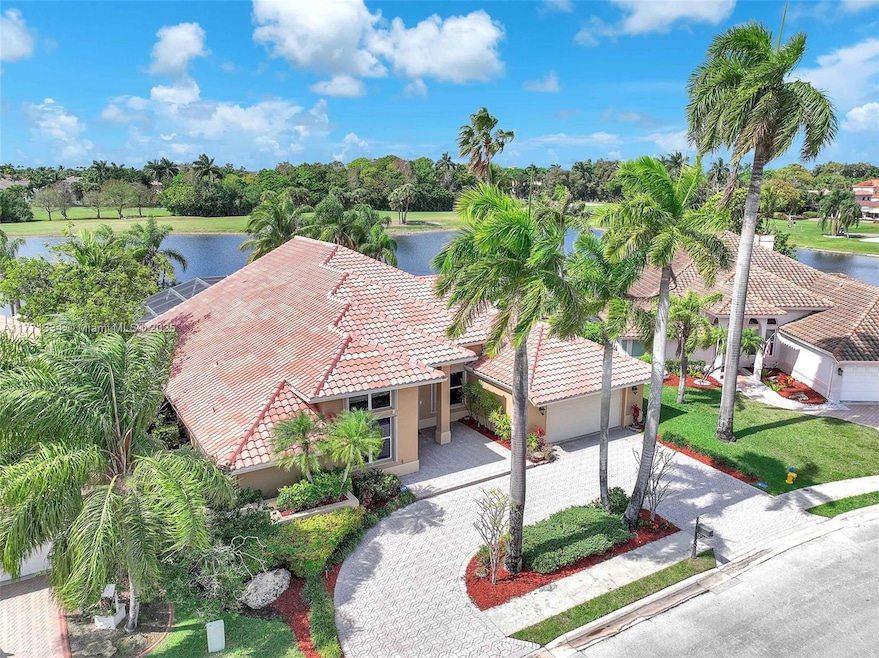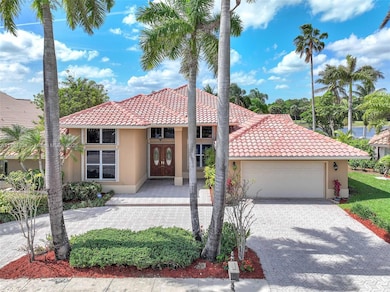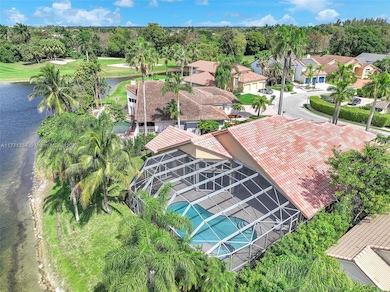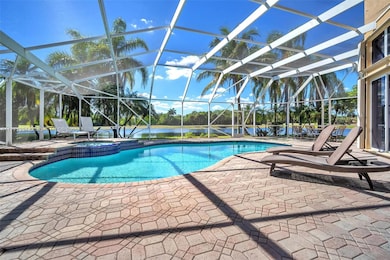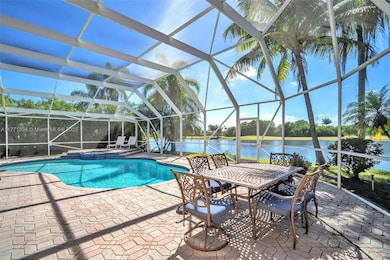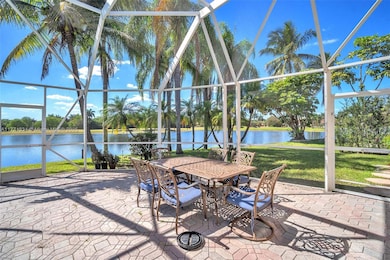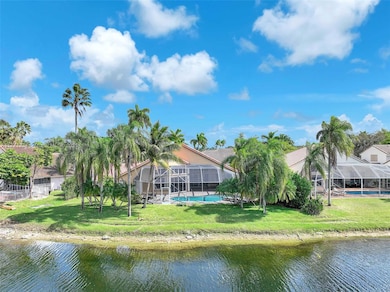
620 Laurel Ln W Pembroke Pines, FL 33027
Hollywood Lakes Country Club NeighborhoodHighlights
- Lake Front
- Golf Course Community
- Gated Community
- Silver Palms Elementary School Rated A-
- In Ground Pool
- 11,268 Sq Ft lot
About This Home
As of June 2025Superb one story 5 BR, 4 full bath water/golf front Capistrano model pool home in resort-level Laurels of Grand Palms. Countless upgrades, huge fully screened covered paver patio, oversized pool w/ spa, 4 dbl sliding glass doors open to gorgeous outdoor living, views. Gourmet kitchen, granite counters, wood cabinetry, 2 pantries, bfast bar, awesome built-in wet bar. Stellar Broward schools, top charter, parochial, private options. 27 hole public golf course, no golf membership req. Newer 2017 roof, accordion shutters, newer rated garage door means best protection, low ins costs, big circular paver driveway. HOA incl manned gate, cable, internet, alarm, roving patrols, tot lot, more. Walk to Whole Foods, other shopping, dining. Close to parks, library, entertainment, I-75 for easy commutes.
Last Agent to Sell the Property
McDonald Realty, Inc License #3181435 Listed on: 03/28/2025
Home Details
Home Type
- Single Family
Est. Annual Taxes
- $4,981
Year Built
- Built in 1993
Lot Details
- 0.26 Acre Lot
- 60 Ft Wide Lot
- Lake Front
- East Facing Home
- Property is zoned (PUD)
HOA Fees
- $299 Monthly HOA Fees
Parking
- 2 Car Attached Garage
- Automatic Garage Door Opener
- Circular Driveway
- Paver Block
- Open Parking
Property Views
- Lake
- Golf Course
Home Design
- Tile Roof
- Concrete Block And Stucco Construction
Interior Spaces
- 3,659 Sq Ft Home
- 1-Story Property
- Central Vacuum
- Built-In Features
- Ceiling Fan
- French Doors
- Family Room
- Formal Dining Room
- Tile Flooring
- Complete Accordion Shutters
Kitchen
- Breakfast Area or Nook
- Eat-In Kitchen
- Built-In Oven
- Microwave
- Ice Maker
- Dishwasher
- Cooking Island
- Disposal
Bedrooms and Bathrooms
- 5 Bedrooms
- Split Bedroom Floorplan
- Walk-In Closet
- 4 Full Bathrooms
- Bidet
- Separate Shower in Primary Bathroom
Laundry
- Laundry in Utility Room
- Dryer
- Washer
Pool
- In Ground Pool
- Fence Around Pool
Schools
- Silver Palms Elementary School
- Young; Walter C Middle School
- Flanagan;Charls High School
Utilities
- Central Heating and Cooling System
- Heat Strip
- Electric Water Heater
Listing and Financial Details
- Assessor Parcel Number 514016040060
Community Details
Overview
- The Laurels At Grand Palms,Grand Palms Subdivision, Capistrano Floorplan
- Mandatory home owners association
- Maintained Community
- The community has rules related to no recreational vehicles or boats, no trucks or trailers
Amenities
- Clubhouse
Recreation
- Golf Course Community
Security
- Security Service
- Resident Manager or Management On Site
- Gated Community
Ownership History
Purchase Details
Home Financials for this Owner
Home Financials are based on the most recent Mortgage that was taken out on this home.Purchase Details
Purchase Details
Home Financials for this Owner
Home Financials are based on the most recent Mortgage that was taken out on this home.Purchase Details
Home Financials for this Owner
Home Financials are based on the most recent Mortgage that was taken out on this home.Purchase Details
Similar Homes in the area
Home Values in the Area
Average Home Value in this Area
Purchase History
| Date | Type | Sale Price | Title Company |
|---|---|---|---|
| Warranty Deed | $1,250,000 | None Listed On Document | |
| Warranty Deed | -- | -- | |
| Warranty Deed | $607,500 | Preferred Title & Escrow Inc | |
| Warranty Deed | $569,000 | -- | |
| Warranty Deed | $99,000 | -- |
Mortgage History
| Date | Status | Loan Amount | Loan Type |
|---|---|---|---|
| Previous Owner | $296,850 | New Conventional | |
| Previous Owner | $340,000 | Unknown | |
| Previous Owner | $486,000 | Purchase Money Mortgage | |
| Previous Owner | $170,000 | Purchase Money Mortgage | |
| Closed | $200,000 | No Value Available | |
| Closed | $91,125 | No Value Available |
Property History
| Date | Event | Price | Change | Sq Ft Price |
|---|---|---|---|---|
| 07/25/2025 07/25/25 | For Rent | $7,200 | 0.0% | -- |
| 06/16/2025 06/16/25 | Sold | $1,250,000 | -2.0% | $342 / Sq Ft |
| 05/20/2025 05/20/25 | Price Changed | $1,275,000 | -1.7% | $348 / Sq Ft |
| 05/12/2025 05/12/25 | Price Changed | $1,297,500 | -3.9% | $355 / Sq Ft |
| 04/30/2025 04/30/25 | Price Changed | $1,350,000 | -3.4% | $369 / Sq Ft |
| 03/28/2025 03/28/25 | For Sale | $1,397,500 | 0.0% | $382 / Sq Ft |
| 09/01/2015 09/01/15 | Rented | $4,500 | 0.0% | -- |
| 08/02/2015 08/02/15 | Under Contract | -- | -- | -- |
| 06/23/2015 06/23/15 | For Rent | $4,500 | 0.0% | -- |
| 05/01/2014 05/01/14 | Rented | $4,500 | 0.0% | -- |
| 04/01/2014 04/01/14 | Under Contract | -- | -- | -- |
| 03/21/2014 03/21/14 | For Rent | $4,500 | -- | -- |
Tax History Compared to Growth
Tax History
| Year | Tax Paid | Tax Assessment Tax Assessment Total Assessment is a certain percentage of the fair market value that is determined by local assessors to be the total taxable value of land and additions on the property. | Land | Improvement |
|---|---|---|---|---|
| 2025 | $4,981 | $540,690 | -- | -- |
| 2024 | $9,267 | $525,460 | -- | -- |
| 2023 | $9,267 | $510,160 | $0 | $0 |
| 2022 | $8,762 | $495,310 | $0 | $0 |
| 2021 | $11,033 | $559,770 | $84,530 | $475,240 |
| 2020 | $11,385 | $575,400 | $105,460 | $469,940 |
| 2019 | $10,841 | $540,970 | $105,460 | $435,510 |
| 2018 | $9,991 | $505,220 | $105,460 | $399,760 |
| 2017 | $10,100 | $505,220 | $0 | $0 |
| 2016 | $9,941 | $486,680 | $0 | $0 |
| 2015 | $9,932 | $475,320 | $0 | $0 |
| 2014 | $7,866 | $416,160 | $0 | $0 |
| 2013 | -- | $450,980 | $105,460 | $345,520 |
Agents Affiliated with this Home
-

Seller's Agent in 2025
C. Margarita Mejia
Kendall Gables Realty Corp.
(786) 306-4410
1 in this area
20 Total Sales
-

Seller's Agent in 2025
David McDonald
McDonald Realty, Inc
(954) 632-9105
8 in this area
60 Total Sales
-
G
Seller's Agent in 2015
Gulay McDonald
MMLS Assoc.-Inactive Member
-

Buyer's Agent in 2015
Chelsey Dixon
United Realty Group Inc
(954) 665-9995
20 Total Sales
-
F
Buyer's Agent in 2014
Fanny Antunes
MMLS Assoc.-Inactive Member
Map
Source: MIAMI REALTORS® MLS
MLS Number: A11771334
APN: 51-40-16-04-0060
- 561 Enclave Cir E
- 15281 Wilshire Ct
- 720 Cypress Pointe Dr W
- 1081 SW 156th Ave
- 821 Cypress Pointe Dr E
- 14901 SW 4th St Unit 9A
- 1251 Wilshire Cir E
- 1113 SW 156th Terrace
- 15218 Wilshire Cir S
- 622 SW 147th Terrace
- 15831 SW 10th St
- 1102 SW 158th Ave Unit 6
- 15601 SW 14th St
- 341 NW 153rd Ln
- 814 SW 147th Ave Unit 3606
- 454 SW 147th Ave Unit 4601
- 484 SW 147th Ave Unit 4617
- 433 SW 147th Ave Unit 1021
- 530 SW 147th Ave
- 325 NW 153rd Ave
