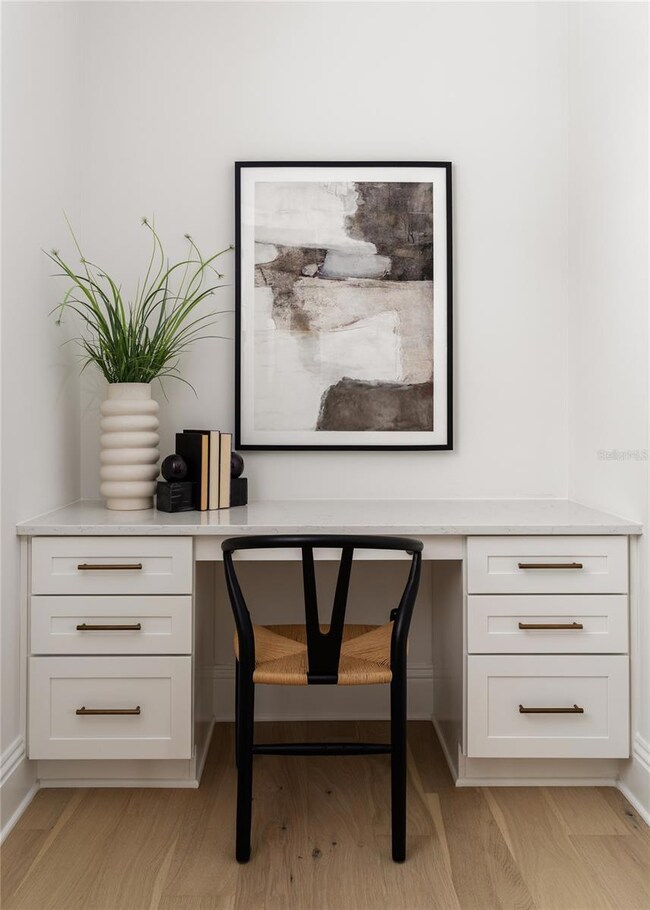620 Marmora Ave Tampa, FL 33606
Davis Islands NeighborhoodEstimated payment $15,208/month
Highlights
- New Construction
- In Ground Pool
- Contemporary Architecture
- Gorrie Elementary School Rated A-
- Open Floorplan
- Engineered Wood Flooring
About This Home
Pre-Construction. To be built. To be built - Mobley Homes Custom 3780 sq ft 5 bedroom 5.5 bath with bonus room and pool/heated spa. Top quality workmanship and attention to detail, including high ceilings, open floor plan, hardwood floors throughout, marble, heavy trim package, outdoor kitchen, custom lighting mirrors and more. The gourmet kitchen includes large island with Inset cabinets, custom Wolf Sub Zero appliances, marble tops/backsplash, butlers pantry and kitchen home office. Walk to all of the shops, great restaurants and parks. Same plan available to see, photos are of same plan different home. Buyer may still choose interior selections. 3rd car garage may be added prior to permit.
Listing Agent
MOBLEY REALTY, INC. Brokerage Phone: 888-982-8304 License #3027454 Listed on: 05/15/2025
Home Details
Home Type
- Single Family
Est. Annual Taxes
- $3,541
Year Built
- Built in 2025 | New Construction
Lot Details
- 9,913 Sq Ft Lot
- Lot Dimensions are 79.3x125
- Northwest Facing Home
- Landscaped
- Metered Sprinkler System
- Property is zoned RS-75
Parking
- 2 Car Attached Garage
Home Design
- Home in Pre-Construction
- Home is estimated to be completed on 5/29/26
- Contemporary Architecture
- Elevated Home
- Slab Foundation
- Stem Wall Foundation
- Frame Construction
- Tile Roof
- Block Exterior
- Vinyl Siding
- Stucco
Interior Spaces
- 3,780 Sq Ft Home
- 1-Story Property
- Open Floorplan
- Built-In Desk
- Crown Molding
- High Ceiling
- Ceiling Fan
- Double Pane Windows
- Low Emissivity Windows
- Blinds
- French Doors
- Great Room
- Family Room Off Kitchen
- Formal Dining Room
- Bonus Room
Kitchen
- Cooktop with Range Hood
- Microwave
- Dishwasher
- Solid Surface Countertops
- Disposal
Flooring
- Engineered Wood
- Ceramic Tile
Bedrooms and Bathrooms
- 5 Bedrooms
- Primary Bedroom Upstairs
- Walk-In Closet
Laundry
- Laundry Room
- Dryer
- Washer
Home Security
- Security System Owned
- Storm Windows
Pool
- In Ground Pool
- Spa
Outdoor Features
- Covered Patio or Porch
- Outdoor Kitchen
- Rain Gutters
Schools
- Gorrie Elementary School
- Plant High School
Utilities
- Central Heating and Cooling System
- Thermostat
- Cable TV Available
Community Details
- No Home Owners Association
- Byars Thompson Add Davis Subdivision
Listing and Financial Details
- Home warranty included in the sale of the property
- Visit Down Payment Resource Website
- Legal Lot and Block 9 / 6
- Assessor Parcel Number A-36-29-18-50I-000006-00009.1
Map
Home Values in the Area
Average Home Value in this Area
Tax History
| Year | Tax Paid | Tax Assessment Tax Assessment Total Assessment is a certain percentage of the fair market value that is determined by local assessors to be the total taxable value of land and additions on the property. | Land | Improvement |
|---|---|---|---|---|
| 2024 | $3,541 | $219,881 | -- | -- |
| 2023 | $3,445 | $213,477 | $0 | $0 |
| 2022 | $3,346 | $207,259 | $0 | $0 |
| 2021 | $3,299 | $201,222 | $0 | $0 |
| 2020 | $3,260 | $198,444 | $0 | $0 |
| 2019 | $3,190 | $193,982 | $0 | $0 |
| 2018 | $3,158 | $190,365 | $0 | $0 |
| 2017 | $3,104 | $420,281 | $0 | $0 |
| 2016 | $3,008 | $182,615 | $0 | $0 |
| 2015 | $2,994 | $181,346 | $0 | $0 |
| 2014 | $2,938 | $179,907 | $0 | $0 |
| 2013 | -- | $177,248 | $0 | $0 |
Property History
| Date | Event | Price | Change | Sq Ft Price |
|---|---|---|---|---|
| 05/15/2025 05/15/25 | For Sale | $2,799,000 | -- | $740 / Sq Ft |
Source: Stellar MLS
MLS Number: TB8386813
APN: A-36-29-18-50I-000006-00009.1
- 804 S Davis Blvd
- 615 Marmora Ave
- 690 Geneva Place
- 610 Ontario Ave
- 614 Ontario Ave
- 593 Marmora Ave
- 650 Geneva Place
- 637 Jamaica Ave
- 555 Suwanee Cir
- 631 Hudson Ave
- 545 Suwanee Cir
- 473 Severn Ave
- 572 Marmora Ave
- 530 Severn Ave
- 628 Bosphorous Ave
- 420 Riviera Dr
- 489 W Davis Blvd
- 621 Hudson Ave
- 503 W Davis Blvd
- 519 W Davis Blvd
- 603 Marmora Ave
- 746 S Davis Blvd
- 621 Superior Ave
- 650 Geneva Place
- 473 Severn Ave
- 516 W Davis Blvd Unit 1
- 610 Luzon Ave
- 109 Huron Ave
- 588 Riviera Dr
- 411 Danube Ave Unit A14
- 411 Danube Ave Unit A13
- 411 Danube Ave Unit A6
- 411 Danube Ave Unit A10
- 411 Danube Ave
- 306 Danube Ave Unit 1
- 304 Danube Ave Unit 10
- 402 Channel Dr
- 211 Danube Ave Unit 6
- 211 Danube Ave Unit 3
- 208 Danube Ave Unit 101







