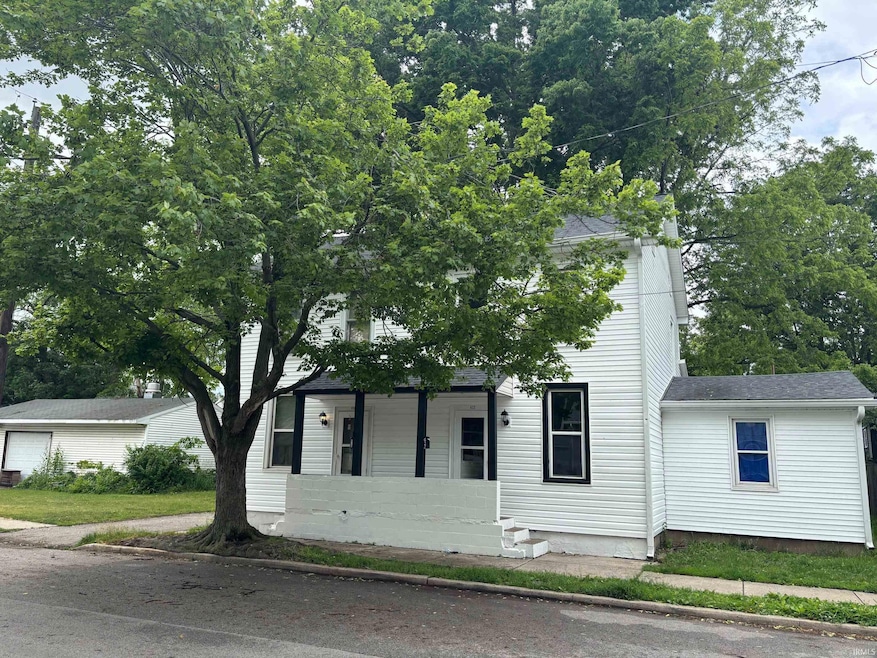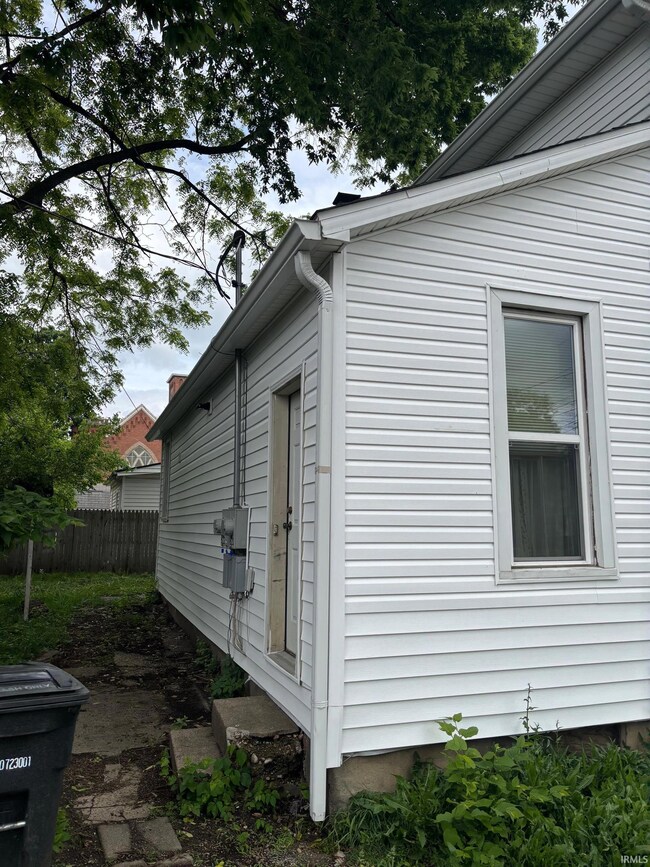PENDING
$5K PRICE DROP
620 N 11th St Unit 22 Lafayette, IN 47904
Historic Jefferson NeighborhoodEstimated payment $1,443/month
Total Views
17,793
5
Beds
2
Baths
2,136
Sq Ft
$112
Price per Sq Ft
Highlights
- Traditional Architecture
- Forced Air Heating and Cooling System
- 3-minute walk to Erie Street Sharing Garden
- Corner Lot
- Carpet
About This Home
Both sides of this duplex are up to date! Don’t miss this opportunity—one side is already rented for $1,200/month, while the other is vacant and ready for you to place your own tenant.
Property Details
Home Type
- Multi-Family
Est. Annual Taxes
- $2,178
Year Built
- Built in 1901
Lot Details
- 3,049 Sq Ft Lot
- Lot Dimensions are 55x50
- Corner Lot
Home Design
- Duplex
- Traditional Architecture
- Brick Foundation
- Shingle Roof
- Vinyl Construction Material
Interior Spaces
- 2-Story Property
- Laminate Countertops
Flooring
- Carpet
- Vinyl
Bedrooms and Bathrooms
- 5 Bedrooms
- 2 Full Bathrooms
Basement
- Basement Fills Entire Space Under The House
- Block Basement Construction
Parking
- 3 Parking Spaces
- Driveway
- Off-Street Parking
Location
- Suburban Location
Schools
- Murdock Elementary School
- Sunnyside/Tecumseh Middle School
- Jefferson High School
Utilities
- Forced Air Heating and Cooling System
- Cable TV Available
Listing and Financial Details
- The owner pays for sewer, water
- Assessor Parcel Number 79-07-21-304-007.000-004
Community Details
Overview
- 2 Units
Pet Policy
- Pets Allowed with Restrictions
Building Details
- 2 Separate Electric Meters
- 2 Separate Gas Meters
- 1 Separate Water Meter
- Insurance Expense $2,100
- Water Sewer Expense $720
Map
Create a Home Valuation Report for This Property
The Home Valuation Report is an in-depth analysis detailing your home's value as well as a comparison with similar homes in the area
Home Values in the Area
Average Home Value in this Area
Tax History
| Year | Tax Paid | Tax Assessment Tax Assessment Total Assessment is a certain percentage of the fair market value that is determined by local assessors to be the total taxable value of land and additions on the property. | Land | Improvement |
|---|---|---|---|---|
| 2024 | $2,178 | $108,900 | $6,500 | $102,400 |
| 2023 | $2,034 | $101,700 | $6,500 | $95,200 |
| 2022 | $1,946 | $97,300 | $6,500 | $90,800 |
| 2021 | $1,692 | $84,600 | $6,500 | $78,100 |
| 2020 | $1,410 | $70,500 | $6,500 | $64,000 |
| 2019 | $1,410 | $70,500 | $10,000 | $60,500 |
| 2018 | $1,396 | $69,800 | $10,000 | $59,800 |
| 2017 | $1,358 | $67,900 | $10,000 | $57,900 |
| 2016 | $1,340 | $67,000 | $10,000 | $57,000 |
| 2014 | $1,366 | $68,300 | $10,000 | $58,300 |
| 2013 | $1,266 | $63,300 | $10,000 | $53,300 |
Source: Public Records
Property History
| Date | Event | Price | List to Sale | Price per Sq Ft |
|---|---|---|---|---|
| 10/25/2025 10/25/25 | Pending | -- | -- | -- |
| 09/11/2025 09/11/25 | Price Changed | $240,000 | -2.0% | $112 / Sq Ft |
| 05/30/2025 05/30/25 | For Sale | $245,000 | 0.0% | $115 / Sq Ft |
| 05/26/2025 05/26/25 | Pending | -- | -- | -- |
| 05/23/2025 05/23/25 | For Sale | $245,000 | -- | $115 / Sq Ft |
Source: Indiana Regional MLS
Purchase History
| Date | Type | Sale Price | Title Company |
|---|---|---|---|
| Warranty Deed | -- | Columbia Title | |
| Warranty Deed | -- | Columbia Title |
Source: Public Records
Mortgage History
| Date | Status | Loan Amount | Loan Type |
|---|---|---|---|
| Open | $168,750 | New Conventional | |
| Previous Owner | $93,450 | New Conventional |
Source: Public Records
Source: Indiana Regional MLS
MLS Number: 202519217
APN: 79-07-21-304-007.000-004
Nearby Homes







