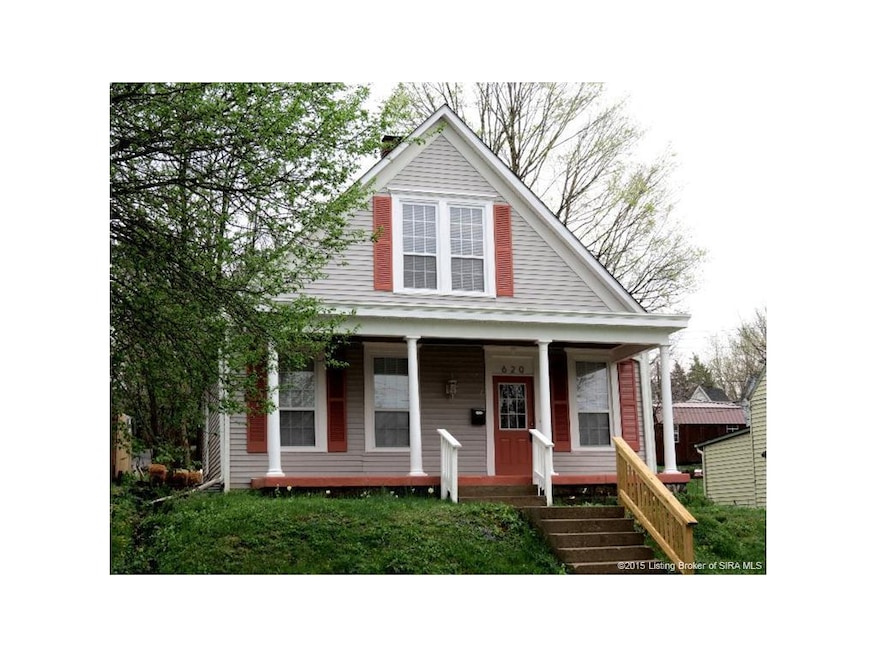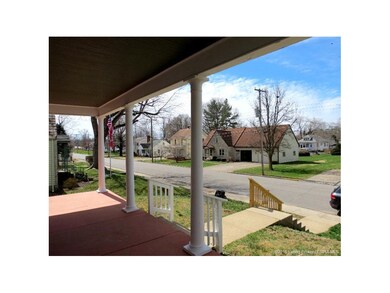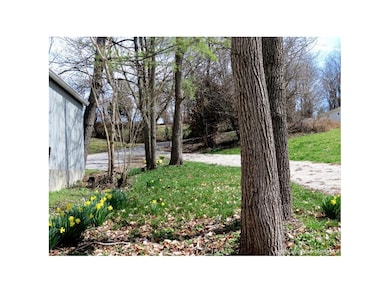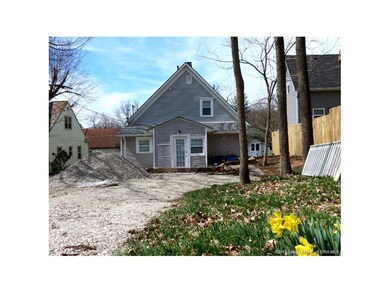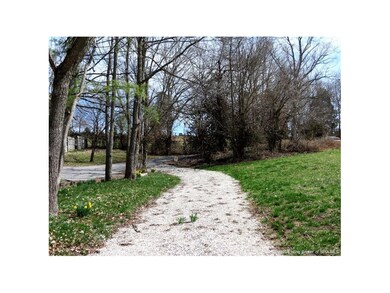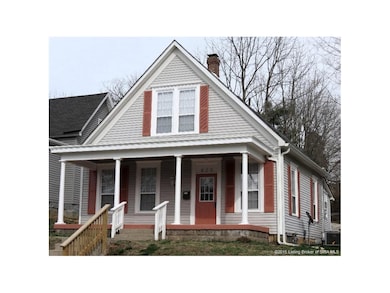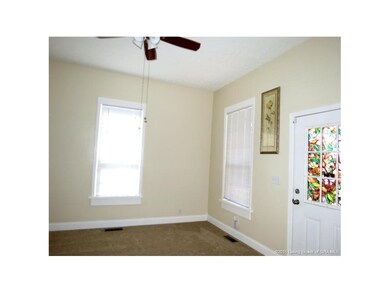
620 N Mulberry St Corydon, IN 47112
About This Home
As of September 2018Don't delay - This COUNTRY CHARMER could be yours! Mature trees surround this amazing home with more space than you think. Main level has 2 bedrooms and a full bath w/double vanity. Plus there's a half bath off laundry/mudroom. Extra wide staircase leads to two more bedrooms and a full bath upstairs. UPDATED cabinets, countertops, tile, carpet, drywall, light fixtures, roof, windows... LIKE NEW throughout. Everything has been totally remodeled, not a thing to do but move in. ALL appliances stay including the washer and dryer. Wonderful covered front porch and rear patio (to be finished soon). New drive, in back, offers off street parking with plenty of room in the back yard to add a garden, fence or even a garage. Walking distance to downtown Corydon. Sq ft & rm sz approx.
Last Agent to Sell the Property
Schuler Bauer Real Estate Services ERA Powered License #RB14045642 Listed on: 03/20/2015

Home Details
Home Type
Single Family
Est. Annual Taxes
$1,395
Year Built
1928
Lot Details
0
Listing Details
- Improvements: 52800
- Additional Assessor Parcel Numbers: 31-10-31-103-035-000-008
- Annual Tax: 246
- Appointment: Not Needed
- Construction: Frame On-Site
- Deduction Type: Homestead Standard, Mortgage, Supplemental Homestd
- Foundation: Crawl Space, Rock
- Land Assessment: 10700
- Legal Description: PT OUTLOT 8 40 X 200, PT OUTLOT 8 6 x 200 RIGHT OF WAY
- Lot Dimensions: 46 x 200
- Parcel Number: 311031103008000008
- Property Sub Type: Residential
- Property Type: Residential/Farm
- Total: 63500
- Total Deduction Amnt: 48954
- Total Finished Square Footage: 1772
- Type: 1.5 Story
- Year Built: 1928
- Special Features: None
Interior Features
- Water Heater: Electric
- Above Grade Finished Sq Ft: 1772.00
- Appliances: Clothes Dryer, Clothes Washer, Dishwasher, Disposal, Microwave, Range / Oven, Refrigerator
- Full Bathrooms: 2
- Half Bathrooms: 1
- Total Bathrooms: 3.00
- Total Bedrooms: 4
- Interior Amenities: 1st Floor Master, 1st Floor Utility, Cable Wired, Ceiling Fan(s), Ceramic Bath, Family Room, Security System, Split Bedrooms, Utility/Mud Room
- Lot Measurement: Acres
- Lot Sq Ft: 8712.00
- Room Count: 11
- Sewer Type: Sewer
- Total Sq Ft: 1772
- Total Rooms: 8
Exterior Features
- Exterior Features: Covered Porch, Patio, Thermopane Windows
Garage/Parking
- Garage Spaces: 0
Utilities
- Cooling Type: Central Air
- Fuel Type: Nat Gas
- Heat Type: Forced Air
- Water Type: Public Onsite
Schools
- School District: South Harrison
Lot Info
- Acres: 0.2000
- Lot Description: Garden Area
- Zoning: Residential
Ownership History
Purchase Details
Home Financials for this Owner
Home Financials are based on the most recent Mortgage that was taken out on this home.Purchase Details
Home Financials for this Owner
Home Financials are based on the most recent Mortgage that was taken out on this home.Purchase Details
Home Financials for this Owner
Home Financials are based on the most recent Mortgage that was taken out on this home.Purchase Details
Similar Homes in Corydon, IN
Home Values in the Area
Average Home Value in this Area
Purchase History
| Date | Type | Sale Price | Title Company |
|---|---|---|---|
| Deed | $133,000 | -- | |
| Deed | $119,000 | Simpson, Thompson & Colin | |
| Deed | $114,900 | Davis, Davis & Layson | |
| Deed | $35,000 | Davis, Davis & Layson |
Property History
| Date | Event | Price | Change | Sq Ft Price |
|---|---|---|---|---|
| 09/04/2018 09/04/18 | Sold | $133,000 | -1.4% | $75 / Sq Ft |
| 08/07/2018 08/07/18 | Pending | -- | -- | -- |
| 08/06/2018 08/06/18 | For Sale | $134,900 | +13.4% | $76 / Sq Ft |
| 09/25/2015 09/25/15 | Sold | $119,000 | -8.4% | $67 / Sq Ft |
| 08/10/2015 08/10/15 | Pending | -- | -- | -- |
| 03/20/2015 03/20/15 | For Sale | $129,900 | +13.1% | $73 / Sq Ft |
| 09/15/2014 09/15/14 | Sold | $114,900 | -4.2% | $65 / Sq Ft |
| 08/20/2014 08/20/14 | Pending | -- | -- | -- |
| 07/28/2014 07/28/14 | For Sale | $119,900 | -- | $68 / Sq Ft |
Tax History Compared to Growth
Tax History
| Year | Tax Paid | Tax Assessment Tax Assessment Total Assessment is a certain percentage of the fair market value that is determined by local assessors to be the total taxable value of land and additions on the property. | Land | Improvement |
|---|---|---|---|---|
| 2024 | $1,395 | $179,300 | $24,600 | $154,700 |
| 2023 | $1,118 | $153,000 | $16,500 | $136,500 |
| 2022 | $1,219 | $154,000 | $16,500 | $137,500 |
| 2021 | $1,110 | $138,700 | $12,400 | $126,300 |
| 2020 | $984 | $127,500 | $10,300 | $117,200 |
| 2019 | $859 | $115,200 | $10,300 | $104,900 |
| 2018 | $760 | $108,100 | $10,300 | $97,800 |
| 2017 | $745 | $107,800 | $10,300 | $97,500 |
| 2016 | $688 | $109,000 | $10,300 | $98,700 |
| 2014 | $222 | $62,100 | $9,300 | $52,800 |
| 2013 | $222 | $60,400 | $9,300 | $51,100 |
Agents Affiliated with this Home
-

Seller's Agent in 2018
Robin Bays
Schuler Bauer Real Estate Services ERA Powered
(812) 736-5515
62 in this area
189 Total Sales
-

Seller Co-Listing Agent in 2018
Elizabeth Whittinghill
Schuler Bauer Real Estate Services ERA Powered
(812) 736-1493
41 in this area
113 Total Sales
-

Buyer's Agent in 2018
Lori Short
The Short-Bates Realty Group
(812) 736-3040
47 in this area
82 Total Sales
-

Seller Co-Listing Agent in 2015
Patty Rojan
(812) 736-6820
46 in this area
172 Total Sales
-

Seller's Agent in 2014
Tammy Moore
(812) 596-0369
139 in this area
258 Total Sales
-

Seller Co-Listing Agent in 2014
Laurie Orkies Dunaway
(812) 596-0376
145 in this area
264 Total Sales
Map
Source: Southern Indiana REALTORS® Association
MLS Number: 201501913
APN: 31-10-31-103-008.000-008
- 601 Farquar Ave
- 319 E Walnut St
- 570 Franklin St
- 705 Slemmons Ave
- 1335 Grace St NE
- 865 Capitol Blvd
- 430 Lemmon St
- 0.19 +/- AC Highland Ave
- 1164 Blossom Way NE
- 0 N Highway 337 NE
- 904 Ferguson Ln
- 0 N Highway 337
- 117 Carl St
- 123 Carl St
- 470 W Heidelberg Rd SW
- 0 Country Club Estates Dr SE
- 1555 Cypress Cove NW
- 1557 Cypress Cove NW
- 1415 Poplar Trace Way
- 1403 Poplar Trace Way
