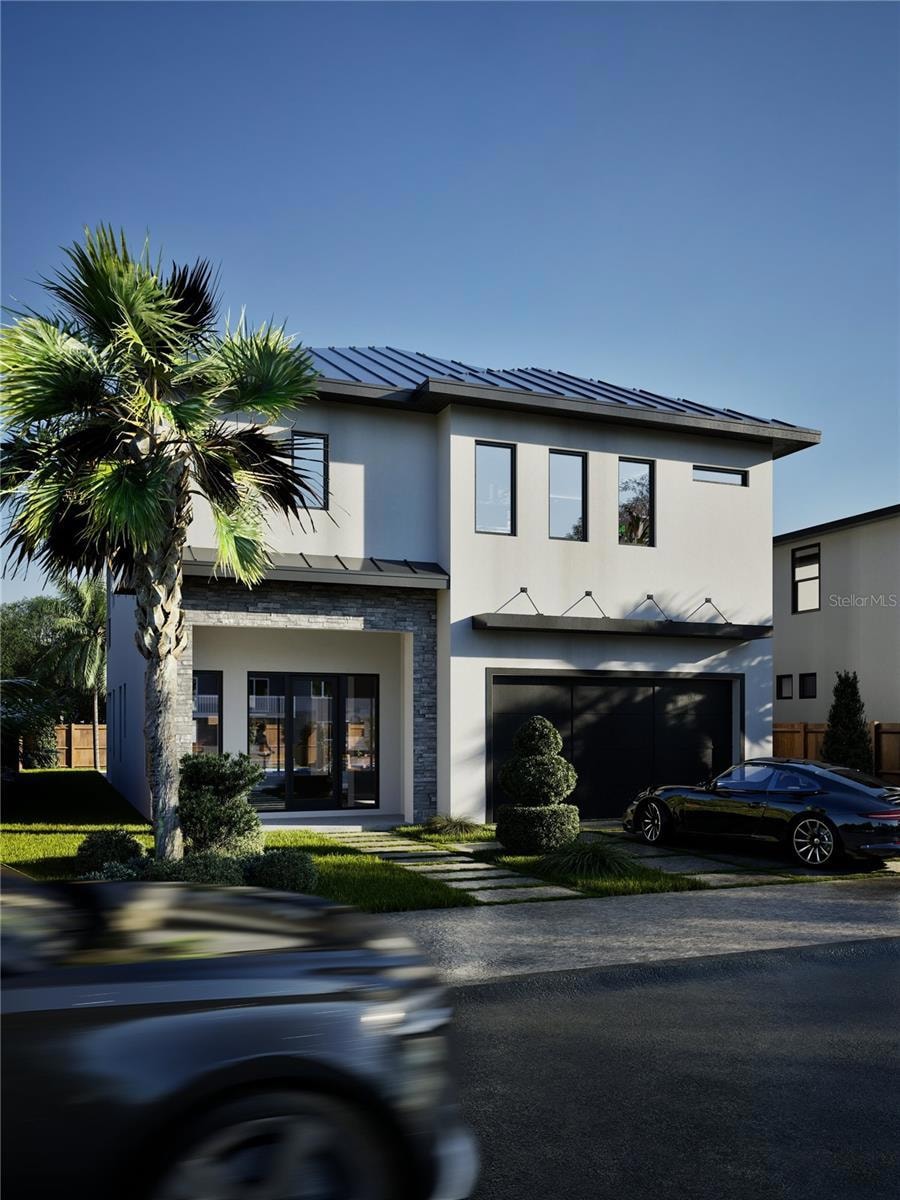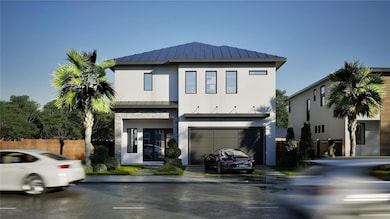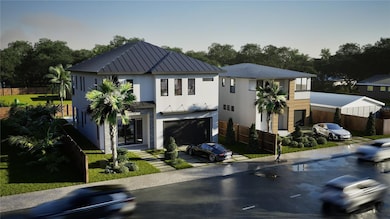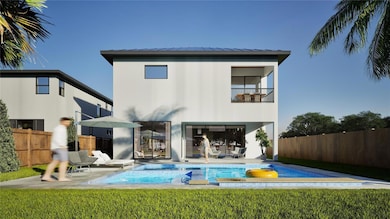620 N Tuttle Ave Sarasota, FL 34237
Estimated payment $7,270/month
Highlights
- New Construction
- Heated In Ground Pool
- Open Floorplan
- Booker High School Rated A-
- City View
- 2-minute walk to Tuttle Walkway Park
About This Home
Pre-Construction. To be built. To be built by LGM Homes. A rare opportunity to own a brand-new, fully customizable home just minutes from downtown Sarasota, Payne Park, and world-famous beaches. This thoughtfully designed 4 bedroom, 3.5 bathroom residence features an open-concept layout with 10-foot ceilings, impact-rated windows and doors, and durable engineered hardwood floors throughout. The gourmet kitchen will include granite countertops, custom cabinetry, and a premium stainless steel appliance package, ideal for entertaining or everyday living. Built with solid block construction and topped with a metal roof, this home is made for long-lasting comfort and style. Optional upgrades include a custom pool, outdoor kitchen, and covered lanai for the perfect Florida lifestyle. The home also includes a front-entry two-car garage for added convenience. What sets this home apart is the chance to personalize it. Because construction hasn’t started yet, buyers can select finishes, colors, and features to match their taste and vision. Located within Sarasota city limits, this address qualifies for daily or weekly short-term rentals (buyer and agent to verify with the city)—an excellent opportunity for primary living or income-producing potential. Contact the listing agent today to explore plans and make this custom home your own.
Listing Agent
CHARLES RUTENBERG REALTY INC Brokerage Phone: 866-580-6402 License #3525938 Listed on: 11/13/2025

Home Details
Home Type
- Single Family
Est. Annual Taxes
- $2,800
Year Built
- Built in 2026 | New Construction
Lot Details
- 5,482 Sq Ft Lot
- Lot Dimensions are 51x107.5
- West Facing Home
- Vinyl Fence
- Fruit Trees
- Property is zoned RMF-2
Parking
- 2 Car Attached Garage
- Common or Shared Parking
- Ground Level Parking
- Garage Door Opener
- Off-Street Parking
Home Design
- Home in Pre-Construction
- Home is estimated to be completed on 12/30/26
- Contemporary Architecture
- Bi-Level Home
- Slab Foundation
- Stem Wall Foundation
- Metal Roof
- Block Exterior
- Stucco
Interior Spaces
- 2,770 Sq Ft Home
- Open Floorplan
- Built-In Features
- High Ceiling
- Ceiling Fan
- Sliding Doors
- Family Room Off Kitchen
- Living Room
- Dining Room
- City Views
Kitchen
- Eat-In Kitchen
- Built-In Oven
- Range
- Recirculated Exhaust Fan
- Microwave
- Dishwasher
- Disposal
Flooring
- Engineered Wood
- Ceramic Tile
Bedrooms and Bathrooms
- 4 Bedrooms
- Walk-In Closet
- 3 Full Bathrooms
- Makeup or Vanity Space
- Single Vanity
- Urinal
- Bathtub With Separate Shower Stall
- Shower Only
- Rain Shower Head
Laundry
- Laundry in unit
- Dryer
- Washer
Pool
- Heated In Ground Pool
- In Ground Spa
- Pool Tile
- Pool Lighting
Outdoor Features
- Exterior Lighting
- Rain Gutters
- Private Mailbox
- Front Porch
Schools
- Tuttle Elementary School
- Booker Middle School
- Booker High School
Utilities
- Central Air
- Heating Available
- Vented Exhaust Fan
- Thermostat
- Underground Utilities
- Electric Water Heater
- Phone Available
- Cable TV Available
Community Details
- No Home Owners Association
- Avion Plat Of Community
- Plat Of Avion Subdivision
Listing and Financial Details
- Visit Down Payment Resource Website
- Tax Lot LOT 5
- Assessor Parcel Number 2030050074
Map
Property History
| Date | Event | Price | List to Sale | Price per Sq Ft |
|---|---|---|---|---|
| 11/13/2025 11/13/25 | For Sale | $1,370,000 | -- | $495 / Sq Ft |
Source: Stellar MLS
MLS Number: TB8448133
- 2744 Hidden Lake Blvd Unit C
- 2707 Hidden Lake Blvd Unit D
- 2701 Hidden Lake Dr N Unit E
- 2609 Pine Lake Terrace Unit D
- 2632 Hidden Lake Dr N Unit H
- 2700 Coconut Bay Ln Unit 427
- 2700 Coconut Bay Ln Unit 419
- 2740 Bruce Ln
- 2755 Coconut Bay Ln Unit 1313 (3M)
- 2760 Coconut Bay Ln Unit 2312
- 209 Briggs Ct
- 2605 Pine Lake Terrace Unit D
- 2630 Coconut Bay Ln Unit 629
- 610 N Tuttle Ave
- 128 N Briggs Ave
- 442 N Jefferson Ave
- 642 N Jefferson Ave Unit 13
- 608 N Jefferson Ave Unit 30
- 500 N Jefferson Ave Unit 3
- 500 N Jefferson Ave Unit 1
- 2612 Hidden Lake Dr N Unit B
- 2720 Hidden Lake Blvd Unit B
- 2701 Hidden Lake Dr N Unit F
- 2628 Hidden Lake Dr N Unit B
- 2724 Hidden Lake Blvd Unit A
- 2621 Pine Lake Terrace Unit D
- 2700 Coconut Bay Ln Unit 1L
- 2700 Coconut Bay Ln Unit 1K
- 419 N Briggs Ave
- 2755 Ln Unit 1213
- 2760 Coconut Bay Ln Unit 235 (3E)
- 2680 Aspinwall St
- 746 N Jefferson Ave Unit 746 N Jefferson Ave
- 642 N Jefferson Ave Unit 13
- 1185 Villagio Cir Unit 208
- 1050 Villagio Cir Unit 206
- 1000 Villagio Cir Unit 105
- 1030 Villagio Cir Unit 204
- 1020 Villagio Cir Unit 202
- 1010 Villagio Cir Unit 104
Ask me questions while you tour the home.



