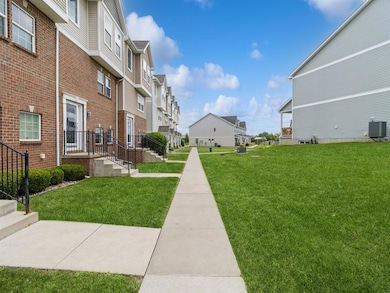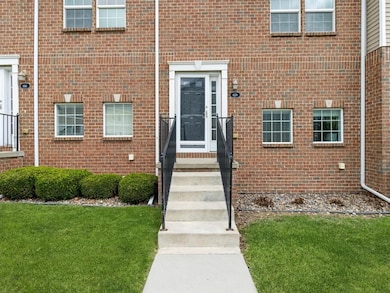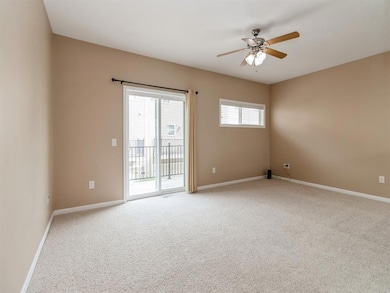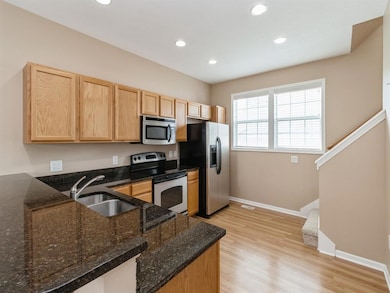
620 Nantucket Place Norwalk, IA 50211
Estimated payment $1,571/month
Highlights
- Deck
- Community Center
- Tile Flooring
- Community Pool
- Community Playground
- 2-minute walk to Billie O'Phillips Park
About This Home
This amazing townhome is ready for you to move in and just enjoy! This townhome community surrounds a 6 acre park and is walking distance to the Community Club house, pool and a second play area. The main level of this home has an open floor plan, beautiful kitchen, family room, half bath and eating area along with a large deck. The upper level has 2 master suites with private baths and walk in closets along with laundry. This home has fresh paint, both professionally cleaned carpet and interior making this move in ready! Another bonus is this home is heated and cooled with a brand new Geothermal system. There is also a two car attached garage and mudroom as you enter the home. If you are looking for a home in a fabulous location, easy access and short commute to WDSM or DSM, smaller community with amazing school district....HERE IT IS! HOA dues include lawn care, water thru the irrigation, snow removal, exterior maintenance, exterior insurance, internet, community center that can be rented and a pool. Come tour this home, you will LOVE it!
Townhouse Details
Home Type
- Townhome
Est. Annual Taxes
- $3,496
Year Built
- Built in 2007
HOA Fees
- $220 Monthly HOA Fees
Home Design
- Brick Exterior Construction
- Slab Foundation
- Vinyl Siding
Interior Spaces
- 1,144 Sq Ft Home
- 3-Story Property
- Drapes & Rods
- Dining Area
Kitchen
- Stove
- Microwave
- Dishwasher
Flooring
- Carpet
- Tile
Bedrooms and Bathrooms
- 2 Bedrooms
Laundry
- Laundry on upper level
- Dryer
- Washer
Home Security
Parking
- 2 Car Attached Garage
- Driveway
Utilities
- Geothermal Heating and Cooling
- Internet Available
Additional Features
- Deck
- Irrigation
Listing and Financial Details
- Assessor Parcel Number 63065010090
Community Details
Overview
- Hubbell Communities Association, Phone Number (515) 280-2014
Recreation
- Community Playground
- Community Pool
- Snow Removal
Pet Policy
- Breed Restrictions
Additional Features
- Community Center
- Fire and Smoke Detector
Map
Home Values in the Area
Average Home Value in this Area
Tax History
| Year | Tax Paid | Tax Assessment Tax Assessment Total Assessment is a certain percentage of the fair market value that is determined by local assessors to be the total taxable value of land and additions on the property. | Land | Improvement |
|---|---|---|---|---|
| 2024 | $3,496 | $185,700 | $23,000 | $162,700 |
| 2023 | $3,344 | $185,700 | $23,000 | $162,700 |
| 2022 | $3,332 | $158,400 | $23,000 | $135,400 |
| 2021 | $3,286 | $158,400 | $23,000 | $135,400 |
| 2020 | $3,286 | $147,500 | $23,000 | $124,500 |
| 2019 | $3,034 | $147,500 | $23,000 | $124,500 |
| 2018 | $2,936 | $134,300 | $0 | $0 |
| 2017 | $2,778 | $134,300 | $0 | $0 |
| 2016 | $2,750 | $123,200 | $0 | $0 |
| 2015 | $2,750 | $123,200 | $0 | $0 |
| 2014 | $2,758 | $123,200 | $0 | $0 |
Property History
| Date | Event | Price | Change | Sq Ft Price |
|---|---|---|---|---|
| 07/17/2025 07/17/25 | For Sale | $194,900 | -- | $170 / Sq Ft |
Purchase History
| Date | Type | Sale Price | Title Company |
|---|---|---|---|
| Warranty Deed | -- | None Available | |
| Warranty Deed | $123,000 | None Available |
Mortgage History
| Date | Status | Loan Amount | Loan Type |
|---|---|---|---|
| Closed | $152,000 | Construction | |
| Previous Owner | $120,772 | FHA |
Similar Homes in Norwalk, IA
Source: Des Moines Area Association of REALTORS®
MLS Number: 722479
APN: 63065010090
- 2664 Park Place
- 952 Sawgrass Dr
- 948 Sawgrass Dr
- 944 Sawgrass Dr
- 940 Sawgrass Dr
- 936 Sawgrass Dr
- 932 Sawgrass Dr
- 2318 Legacy Dr
- 2314 Legacy Dr
- 2310 Legacy Dr
- 637 Newport Place
- 2228 Legacy Dr
- 2224 Legacy Dr
- 2216 Legacy Dr
- 2212 Legacy Dr
- 2208 Legacy Dr
- 2884 Park Place
- 2717 Lexington Dr
- 369 Georgetown Place
- 315 Turnberry Dr
- 2503 Cedar St
- 2701 Cedar St
- 711 Newport Place
- 1900 Cedar St
- 1212 Holly Dr
- 1113 Main St
- 608 Knoll Dr Unit 4
- 922 Main St
- 817-1619 E 17th St
- 623 Wright Rd
- 2700 Jacobin Dr
- 1050 Meadow Ln
- 2656 SE Fox Valley Dr
- 904 Luster Ln
- 1210 West St
- 6800-6616 SW 9th St
- 6924 Chaffee Rd
- 6514 Chaffee Rd
- 5555 SW 9th St
- 2221 Stanton Ave






