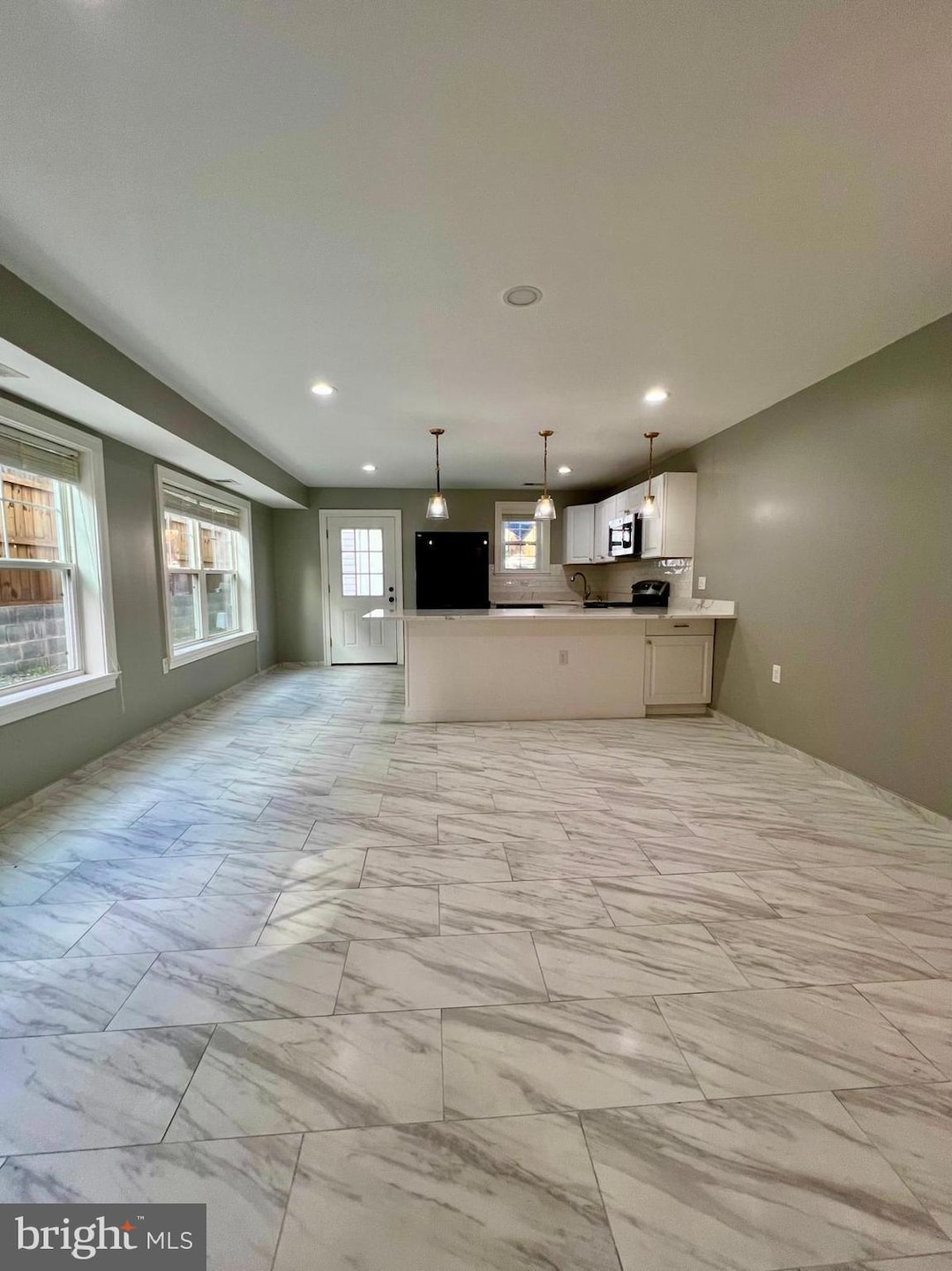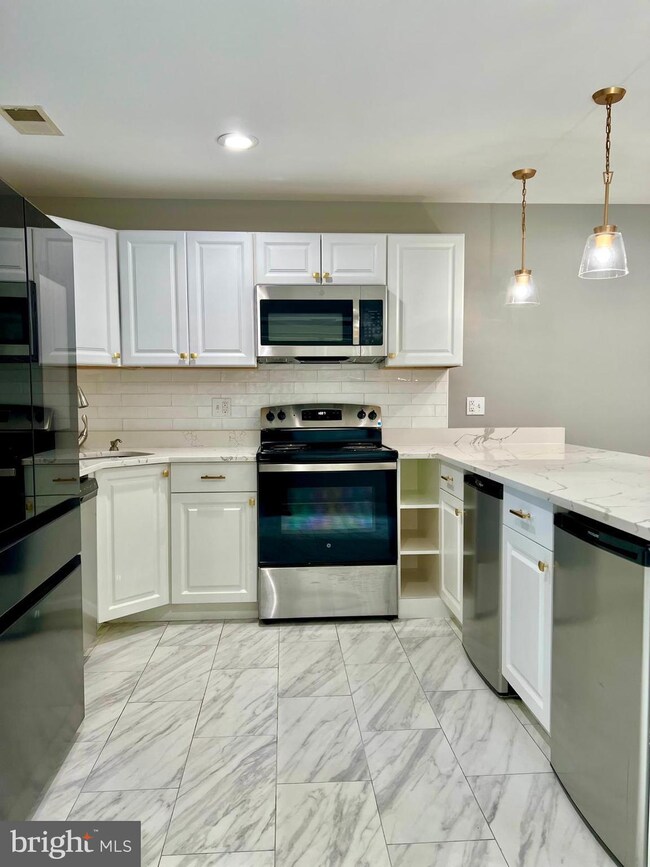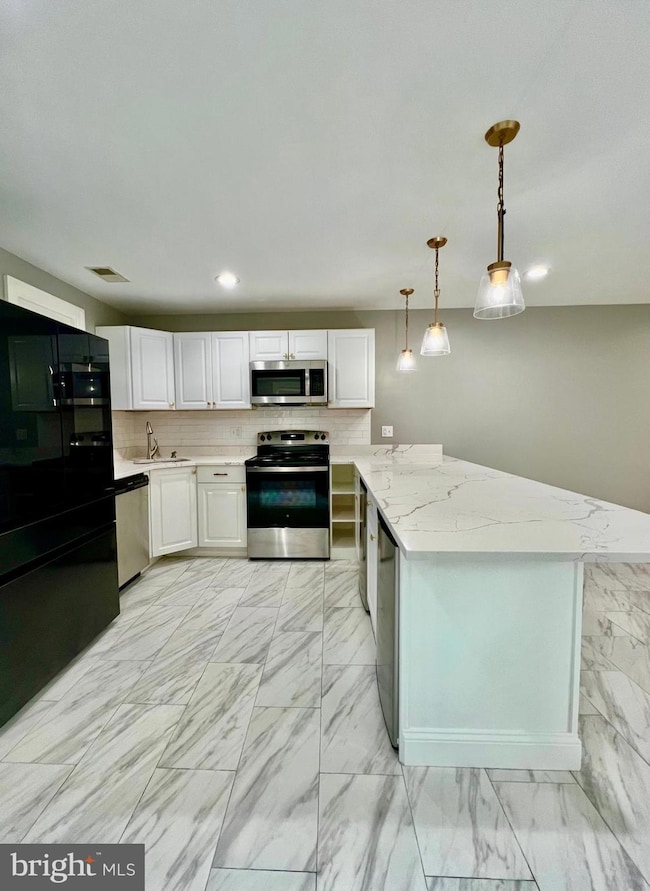620 Notabene Dr Alexandria, VA 22305
Arlandria NeighborhoodHighlights
- Colonial Architecture
- Attic
- Forced Air Heating and Cooling System
- Open Floorplan
- No HOA
- 1-minute walk to LeBosquet at Sunnyside
About This Home
Bright, updated townhouse in Alexandria with open-concept kitchen, contemporary design, and flexible living spaces. Utilities are included, and pets are accepted on a case-by-case basis. This home is just minutes from Potomac Yard, Del Ray, Metro, and major commuter routes, offering convenience for work and leisure. Enjoy nearby shops, dining, and parks in a highly sought-after neighborhood. Perfect for families, professionals, or anyone seeking a well-maintained, turn-key home.
Listing Agent
(571) 337-1152 rick@thefivepointsgroup.com EXP Realty, LLC License #0225211545 Listed on: 10/31/2025

Townhouse Details
Home Type
- Townhome
Est. Annual Taxes
- $9,339
Year Built
- Built in 1953
Lot Details
- 3,200 Sq Ft Lot
- Property is in very good condition
Home Design
- Colonial Architecture
- Brick Exterior Construction
Interior Spaces
- 2,619 Sq Ft Home
- Property has 2 Levels
- Open Floorplan
- Partially Furnished
- Laundry in Basement
- Stacked Washer and Dryer
- Attic
Kitchen
- Kitchen in Efficiency Studio
- Stove
- Built-In Microwave
- Dishwasher
Bedrooms and Bathrooms
- 3 Bedrooms
- Walk-in Shower
Parking
- 1 Parking Space
- 1 Driveway Space
- Off-Street Parking
Schools
- Charles Barrett Elementary School
- Gunston Middle School
- Alexandria City High School
Utilities
- Forced Air Heating and Cooling System
- Electric Water Heater
- Public Septic
Listing and Financial Details
- Residential Lease
- Security Deposit $4,500
- Tenant pays for internet
- The owner pays for electricity, water, trash collection, lawn/shrub care
- Rent includes electricity, water, gas, trash removal, lawn service
- No Smoking Allowed
- 12-Month Min and 36-Month Max Lease Term
- Available 10/31/25
- $29 Application Fee
- Assessor Parcel Number 16335000
Community Details
Overview
- No Home Owners Association
- Beverly Park Subdivision
Pet Policy
- Pets allowed on a case-by-case basis
Map
Source: Bright MLS
MLS Number: VAAX2051338
APN: 006.02-03-12
- 3836 Brighton Ct
- 3911 Old Dominion Blvd
- 3941 Old Dominion Blvd
- 464 W Glebe Rd
- 904 W Glebe Rd
- 2100 27th St S
- 900 28th St S
- 2630 S Lynn St
- 2647 S Kent St
- 3009 S Hill St
- 0 28th St S
- 3306 Landover St
- 3203 Circle Hill Rd
- 210 Aspen St
- 31 W Reed Ave
- 1225 Martha Custis Dr Unit 819
- 1225 Martha Custis Dr Unit 1116
- 1225 Martha Custis Dr Unit 715
- 1225 Martha Custis Dr Unit 704
- 1225 Martha Custis Dr Unit 203
- 618 Notabene Dr Unit 4
- 618 Notabene Dr Unit 2
- 3820 Elbert Ave
- 801 Four Mile Rd
- 2910 S Glebe Rd
- 3904 Executive Ave
- 910 W Glebe Rd
- 2832 S Meade St
- 800-802 Tennessee Ave
- 2718 S Uhle St
- 2619 S Joyce St
- 3616 Oval Dr Unit A
- 2350 26th Ct S Unit FL2-ID8414A
- 2350 26th Ct S Unit FL1-ID8357A
- 2350 26th Ct S Unit FL1-ID8356A
- 2350 26th Ct S Unit FL1-ID8263A
- 2350 26th Ct S Unit FL1-ID8252A
- 2350 26th Ct S Unit FL1-ID8199A
- 2350 26th Ct S Unit FL3-ID8153A
- 2350 26th Ct S Unit FL3-ID8097A






