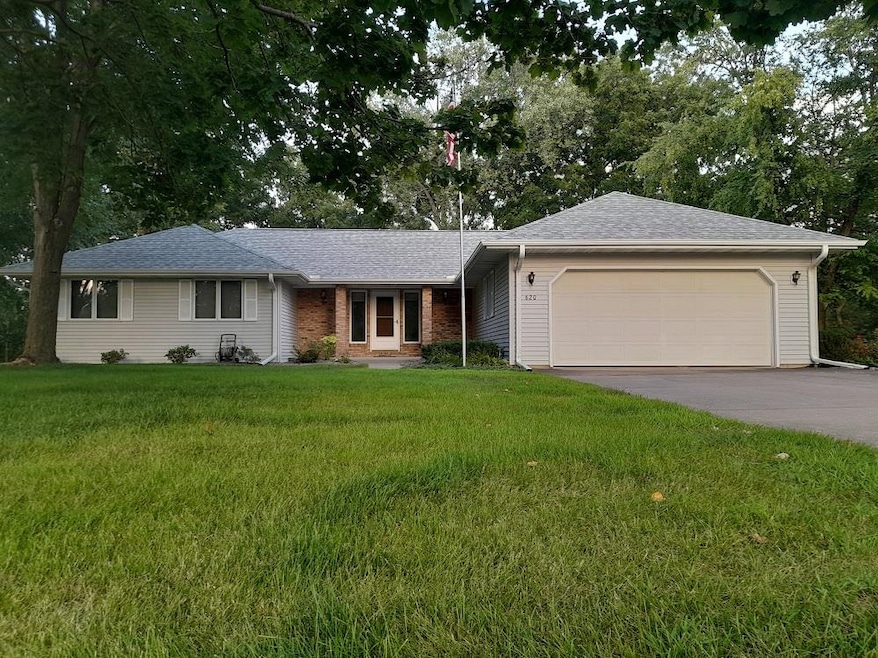
620 Pioneer Rd Platteville, WI 53818
Estimated payment $3,134/month
Highlights
- Deck
- Ranch Style House
- Den
- Neal Wilkins Early Learning Center Rated A-
- Great Room
- 2 Car Attached Garage
About This Home
One owner 4 BR 3 BA ranch tucked into the stately Pioneer Heights of Platteville. You will love waking up here with bright inviting spaces and plenty of room to live. This very well built and cared for home features a great floor plan with the perfect size kitchen, large primary bedroom/bath, oversized living room, formal dining, main floor laundry, tons of storage, two car attached garage. Walkout basement has 4th BR, huge family room, full bath, 5th nonconforming bedroom/office plus other bonus unfinished areas. A concrete patio and freshly painted porch for outdoor entertaining overlook your professionally landscaped yard. Brand new furnace/central AC 2024, stove 2022, water heater/dishwasher 2017. An easy comfortable place to call home. Come look today!
Listing Agent
Jon Miles Real Estate Brokerage Phone: 608-988-7400 License #83751-94 Listed on: 09/01/2025

Home Details
Home Type
- Single Family
Est. Annual Taxes
- $5,491
Year Built
- Built in 1991
Lot Details
- 0.52 Acre Lot
- Lot Dimensions are 115x200
- Level Lot
- Property is zoned R1
Home Design
- Ranch Style House
- Brick Exterior Construction
- Poured Concrete
- Vinyl Siding
Interior Spaces
- Gas Fireplace
- Low Emissivity Windows
- Entrance Foyer
- Great Room
- Den
Kitchen
- Oven or Range
- Microwave
- Dishwasher
- Disposal
Bedrooms and Bathrooms
- 4 Bedrooms
- Walk-In Closet
- 3 Full Bathrooms
- Bathroom on Main Level
- Bathtub
- Walk-in Shower
Laundry
- Dryer
- Washer
Partially Finished Basement
- Walk-Out Basement
- Basement Fills Entire Space Under The House
- Basement Windows
Parking
- 2 Car Attached Garage
- Garage Door Opener
- Driveway Level
Outdoor Features
- Deck
- Patio
Schools
- Call School District Elementary School
- Platteville Middle School
- Platteville High School
Utilities
- Forced Air Cooling System
- Radiant Heating System
- Water Softener
- Internet Available
- Cable TV Available
Community Details
- Pioneer Heights Subdivision
Map
Home Values in the Area
Average Home Value in this Area
Tax History
| Year | Tax Paid | Tax Assessment Tax Assessment Total Assessment is a certain percentage of the fair market value that is determined by local assessors to be the total taxable value of land and additions on the property. | Land | Improvement |
|---|---|---|---|---|
| 2024 | $5,432 | $343,200 | $48,000 | $295,200 |
| 2023 | $5,670 | $299,300 | $48,000 | $251,300 |
| 2022 | $5,398 | $299,300 | $48,000 | $251,300 |
| 2021 | $4,987 | $249,500 | $40,000 | $209,500 |
| 2020 | $5,113 | $249,500 | $40,000 | $209,500 |
| 2019 | $5,171 | $249,500 | $4,000 | $20,950 |
| 2018 | $5,161 | $249,500 | $40,000 | $209,500 |
| 2017 | $5,192 | $232,600 | $39,500 | $193,100 |
| 2016 | $5,204 | $232,600 | $39,500 | $193,100 |
| 2015 | $5,198 | $232,600 | $39,500 | $193,100 |
| 2014 | $5,162 | $232,600 | $39,500 | $193,100 |
| 2013 | $5,165 | $232,600 | $39,500 | $193,100 |
Property History
| Date | Event | Price | Change | Sq Ft Price |
|---|---|---|---|---|
| 09/01/2025 09/01/25 | For Sale | $495,000 | -- | $160 / Sq Ft |
Similar Homes in Platteville, WI
Source: South Central Wisconsin Multiple Listing Service
MLS Number: 2007819
APN: 271-02170-0067
- 1265 Reddy Dr
- 940 Calhoun Dr
- 1175 Matador Dr
- 925 Reddy Dr
- 650 Staley Ave
- 270 Richard St
- 655 Staley Ave
- 640 Straw Ave
- 940 Hillcrest Cir
- 150 Rountree Ave
- 342 Waite Ln
- 145 W Main St
- 110 N Chestnut St
- 50 Ellen St
- 250 N Bonson St
- 245 E Furnace St
- 860 Hollman St
- 945 & 985 Kelly Ave
- 680 E Main St
- 355 Elmer St
- 20 N College Dr
- 185 S Hickory St
- 150 Stonebridge Rd
- 250 Washington St
- 315 N Hickory St
- 85 S Oak St
- 830 Union St
- 835 Lancaster St Unit 835 Lancaster
- 1365 Cody Pkwy
- 7991 County Road D Unit 2
- 310 W Commerce St Unit 2
- 214 Wood St Unit 8
- 119 N Main St Unit 119 N Main #3
- 608 Pine Ct
- 444 S Roosevelt St
- 625 Rhomberg Ave Unit Apartment 4
- 522 E 22nd St
- 0 E 16th St Unit E of Hwy 61/151 Over
- 0 E 16th St Unit at Sycamore St, West
- 1578 Washington St






