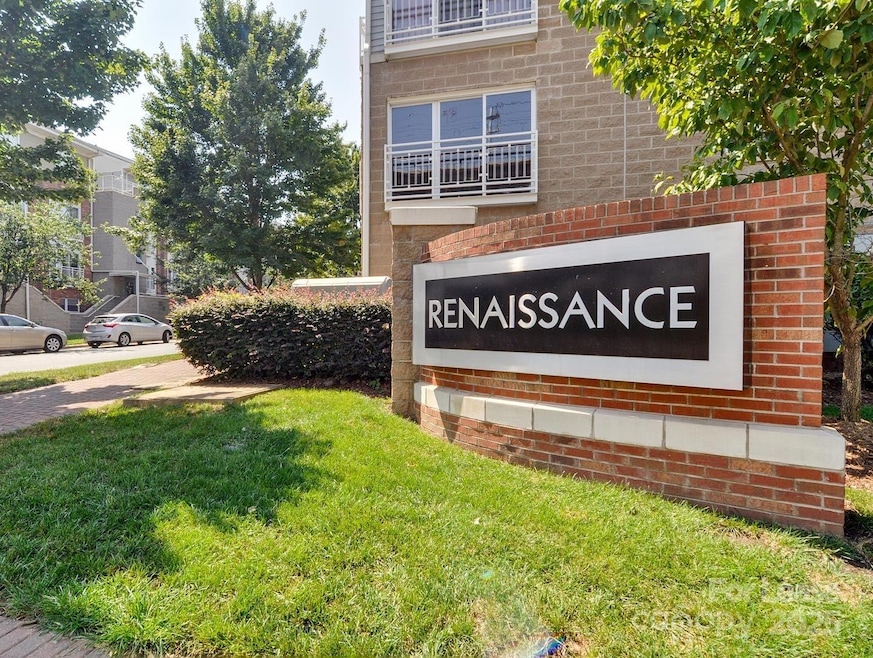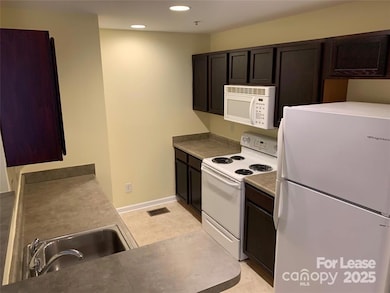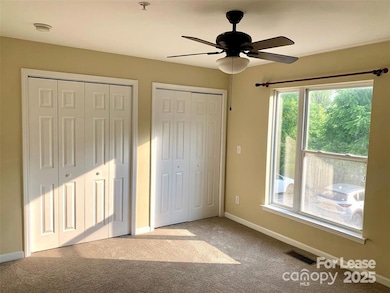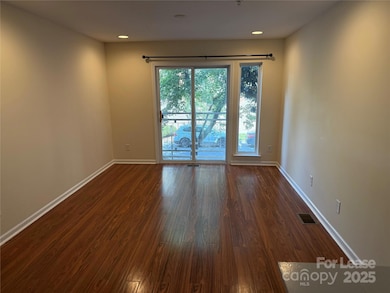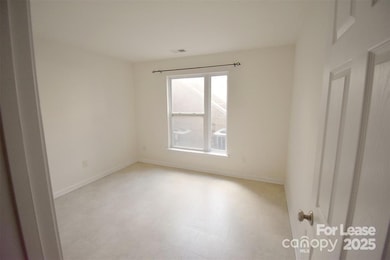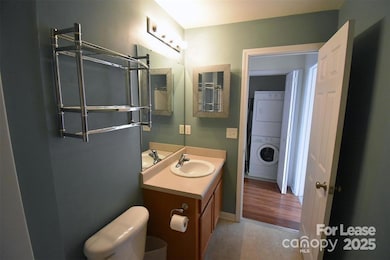
620 Raphael Place Unit 620 Charlotte, NC 28205
North Charlotte NeighborhoodHighlights
- Open Floorplan
- No HOA
- Laundry Room
- Clubhouse
- Community Pool
- Picnic Area
About This Home
Beautiful two bed, two bath unit in The Renaissance. Washer & dryer upstairs, laminate wood flooring in living area and carpet in bedrooms. Neutral paint color shows off this bright and open floor plan with master bedroom upstairs and second bedroom, full bath and closet downstairs. Close to all that NODA has to offer or just enjoy a quiet evening in this well maintained condo.
Listing Agent
My Townhome Brokerage Email: david@mytownhome.com License #234640 Listed on: 07/02/2025
Condo Details
Home Type
- Condominium
Est. Annual Taxes
- $2,304
Year Built
- Built in 2006
Parking
- On-Street Parking
Home Design
- Entry on the 2nd floor
Interior Spaces
- 2-Story Property
- Open Floorplan
- Ceiling Fan
Kitchen
- Electric Oven
- Electric Range
- Dishwasher
- Disposal
Flooring
- Carpet
- Laminate
Bedrooms and Bathrooms
- 2 Bedrooms | 1 Main Level Bedroom
- 2 Full Bathrooms
Laundry
- Laundry Room
- Washer and Dryer
Schools
- Villa Heights Elementary School
- Eastway Middle School
- Garinger High School
Utilities
- Forced Air Heating and Cooling System
- Heating System Uses Natural Gas
- Electric Water Heater
- Cable TV Available
Listing and Financial Details
- Security Deposit $1,700
- Property Available on 8/1/25
- Tenant pays for all except water, all utilities
- 12-Month Minimum Lease Term
- Assessor Parcel Number 091-109-41
Community Details
Overview
- No Home Owners Association
- The Renaissance Condos
- The Renaissance Subdivision
Amenities
- Picnic Area
- Clubhouse
Recreation
- Community Pool
Pet Policy
- Pet Deposit $350
Map
About the Listing Agent

I am a graduate of The Ohio State University and a 20 year resident of Charlotte, NC. I have seen all the changes in the region, from the NFL arriving, the NBA team leaving and then returning, parking lots turned into high rises, grass fields turned into a baseball diamond and more. I am dedicated to help you find a solution to all your real estate needs. Whether you are buying, selling or need property management services, I am here to help.
David's Other Listings
Source: Canopy MLS (Canopy Realtor® Association)
MLS Number: 4274258
APN: 091-109-41
- 3629 Warp St Unit 3629
- 3630 N Davidson St Unit 3301
- 3630 N Davidson St
- 3630 N Davidson St Unit 4407
- 3959 Picasso Ct Unit 3959
- 529 Donatello Ave Unit 529
- 3953 Picasso Ct Unit 3953
- 3534 Card St
- 3254 Noda Blvd
- 3463 Steel Yard Ct
- 840 Academy St Unit 14
- 3493 Chagall Ct Unit 8
- 3405 Spencer St
- 1005 Zinc Ln
- 1003 Zinc Ln
- 2242 Electric Ln
- 3702 Oakwood Ave
- 3726 the Plaza None
- 3239 Wesley Ave
- 1162 E 36th St Unit 1162
- 625 Raphael Place Unit 625
- 3631 Warp St Unit 3631
- 3630 N Davidson St Unit 3301
- 544 Donatello Ave
- 519 Donatello Ave
- 3721 Picasso Ct
- 3254 Noda Blvd
- 3255 Noda Blvd Unit Noda Condo
- 730 Herrin Ave
- 3206 Noda Blvd
- 2976 Textile Way
- 3750 Philemon Ave
- 460 Spearfield Ln
- 501 E 37th St Unit Condo in downtown Noda
- 1028 Stitch Bend Way Unit Elderwood (Townhome)
- 1028 Stitch Bend Way Unit Longleaf
- 1028 Stitch Bend Way Unit Chickadee
- 1030 Stitch Bend Way
- 815 E 36th St
- 3301 Spencer St
