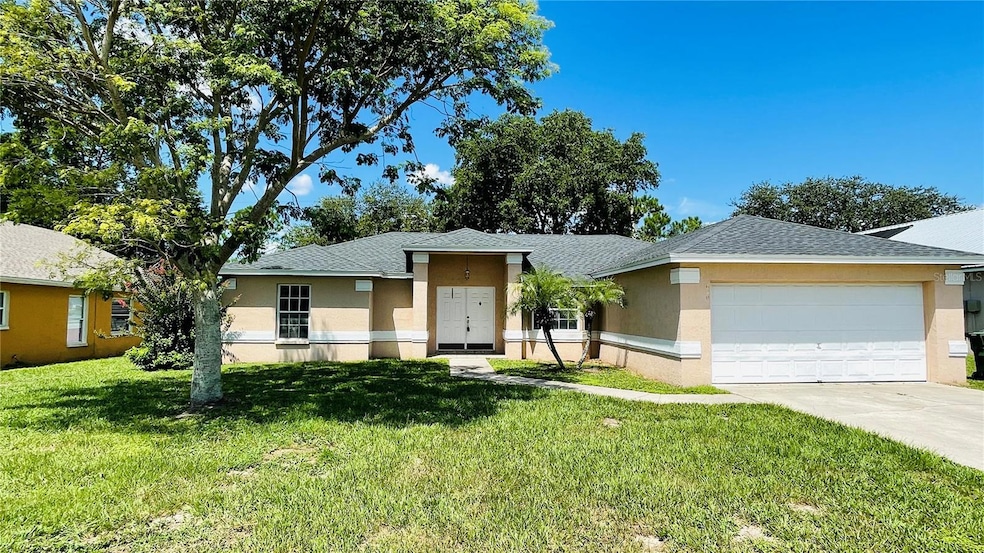620 Reflections Loop Winter Haven, FL 33884
Southeast Winterhaven NeighborhoodHighlights
- No HOA
- 2 Car Attached Garage
- Walk-In Closet
- Family Room Off Kitchen
- Soaking Tub
- Patio
About This Home
Welcome to this spacious 3/2 near Legoland! Nestled in the heart of Winter Haven, FL, this home boasts three generously sized bedrooms and two full bathrooms. The split bedroom floor plan ensures privacy, while the eat-in kitchen nook provides a cozy space for meals. The master suite is a true retreat, complete with a luxurious garden tub. The entire home is outfitted with ceramic tiled flooring, adding a touch of elegance and ease of maintenance. The property also features a large yard, perfect for outdoor activities, and a two-car garage for your vehicles or extra storage. Plus, lawn service and interior pest control are included, providing you with a worry-free living experience. This home offers the perfect blend of comfort, convenience, and style. Don't miss out on this gem in Winter Haven! *Tenant must provide their own washer and dryer. **RESIDENTS BENEFIT PACKAGE
Residents are enrolled in the Resident Benefits Package (RBP). There is an additional $35.00 a month charge for this added to the advertised rent and is considered additional rent.
RBP includes HVAC air filter delivery, utility concierge services making utility connection a breeze during your move-in, our best-in-class resident rewards program, and much more! More details upon application. If approved for this home, new tenants must pay a $200.00 lease coordination fee due at the same time as the security deposit payment. **RENTERS INSURANCE REQUIRED $100K min liability coverage. Personal property coverage is not required.
Listing Agent
CT HOMES REALTY CORPORATION Brokerage Phone: 407-578-6545 License #600618 Listed on: 10/01/2025
Home Details
Home Type
- Single Family
Year Built
- Built in 1998
Lot Details
- 8,168 Sq Ft Lot
- Lot Dimensions are 70x115
Parking
- 2 Car Attached Garage
- Garage Door Opener
- Driveway
Interior Spaces
- 1,489 Sq Ft Home
- Ceiling Fan
- Blinds
- French Doors
- Family Room Off Kitchen
- Combination Dining and Living Room
- Inside Utility
- Laundry in unit
- Ceramic Tile Flooring
- Fire and Smoke Detector
Kitchen
- Range
- Microwave
- Dishwasher
- Disposal
Bedrooms and Bathrooms
- 3 Bedrooms
- Walk-In Closet
- 2 Full Bathrooms
- Soaking Tub
Outdoor Features
- Patio
Schools
- Chain O Lakes Elementary School
- Denison Middle School
- Lake Region High School
Utilities
- Central Heating and Cooling System
- Thermostat
- Cable TV Available
Listing and Financial Details
- Residential Lease
- Security Deposit $1,750
- Property Available on 10/1/25
- Tenant pays for carpet cleaning fee, cleaning fee, re-key fee
- The owner pays for grounds care, pest control
- 12-Month Minimum Lease Term
- $100 Application Fee
- 8 to 12-Month Minimum Lease Term
- Assessor Parcel Number 26-29-12-687512-000092
Community Details
Overview
- No Home Owners Association
- Reflections East Ph 01 Subdivision
Pet Policy
- Pets up to 40 lbs
- Pet Size Limit
- Pet Deposit $250
- 2 Pets Allowed
- $35 Pet Fee
- Breed Restrictions
Map
Property History
| Date | Event | Price | List to Sale | Price per Sq Ft |
|---|---|---|---|---|
| 12/02/2025 12/02/25 | Price Changed | $1,750 | -7.9% | $1 / Sq Ft |
| 10/02/2025 10/02/25 | Price Changed | $1,900 | -2.6% | $1 / Sq Ft |
| 10/01/2025 10/01/25 | For Rent | $1,950 | +16.4% | -- |
| 11/14/2022 11/14/22 | Rented | $1,675 | 0.0% | -- |
| 10/17/2022 10/17/22 | For Rent | $1,675 | +15.5% | -- |
| 09/07/2021 09/07/21 | Rented | $1,450 | 0.0% | -- |
| 08/19/2021 08/19/21 | Under Contract | -- | -- | -- |
| 08/16/2021 08/16/21 | For Rent | $1,450 | +16.0% | -- |
| 08/30/2017 08/30/17 | Off Market | $1,250 | -- | -- |
| 06/01/2017 06/01/17 | Rented | $1,250 | -2.0% | -- |
| 05/02/2017 05/02/17 | Under Contract | -- | -- | -- |
| 04/01/2017 04/01/17 | For Rent | $1,275 | -- | -- |
Source: Stellar MLS
MLS Number: O6348886
APN: 26-29-12-687512-000092
- 871 Reflections Loop E
- 7904 Waterview Way Unit 7904
- 7808 Waterview Way
- 7705 Waterview Way Unit 7705
- 511 Marcia Loop
- 1710 Garden Lake Dr
- 2202 Garden Lake Dr
- 142 Morning Glory Cir
- 802 Magnolia Place
- 110 Morning Glory Cir
- 1128 Shoreline Ln
- 108 Morning Glory Cir
- 703 Magnolia Place
- 714 Magnolia Place
- 235 Hummingbird Ln
- 715 Magnolia Place
- 269 Hummingbird Ln
- 160 Morning Glory Cir
- 268 Hummingbird Ln
- 5671 Cypress Gardens Rd
- 7903 Waterview Way
- 3110 Gowan Dr
- 3110 Gowan Dr Unit A1
- 3110 Gowan Dr Unit B1
- 8307 Waterview Way Unit 8307
- 1015 Lake Forest Blvd
- 5530 Bess Ln
- 1 Lamplight Ln
- 14 Lamplight Ln
- 4200 Mahogany Run
- 369 Sterling Dr
- 7152 Summit Dr
- 4900 Cypress Gardens Rd
- 4025 Lake Ned Village Cir
- 1 Stebbins Dr Unit 1
- 1020 Robin Ln
- 1015 Mahaffey Rd
- 4302 Mandolin Blvd
- 76 Stebbins Dr Unit 76
- 3904 Osprey Pointe Cir
Ask me questions while you tour the home.







