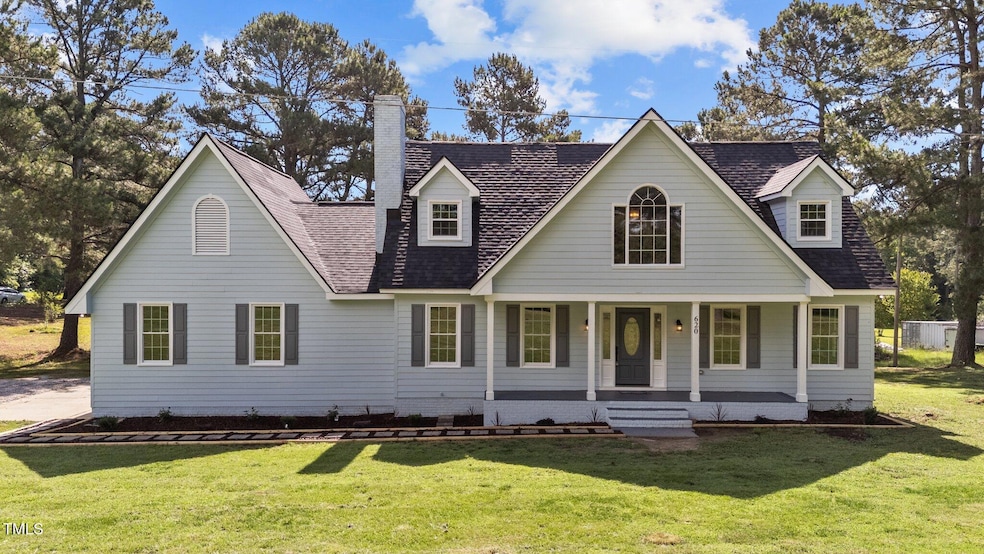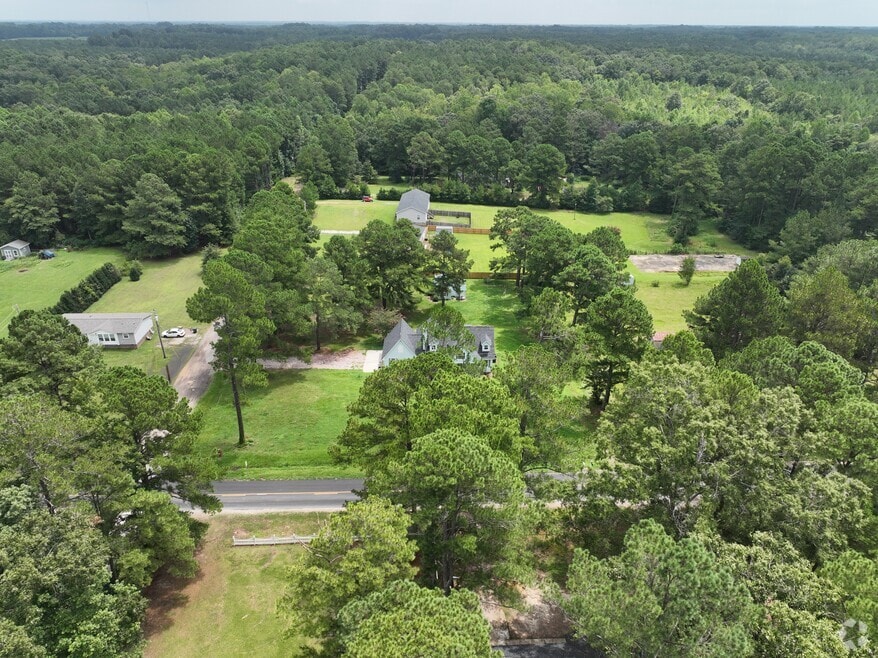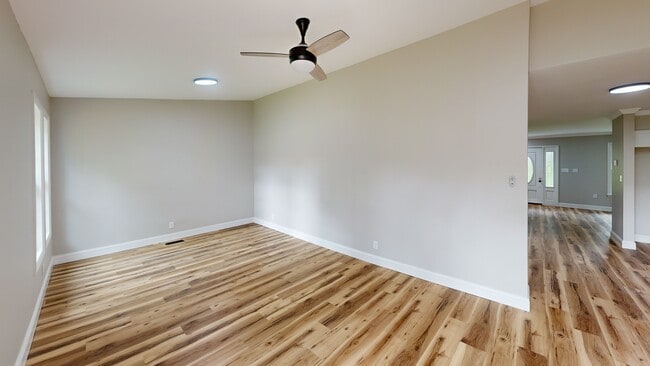
620 Richardson Rd Zebulon, NC 27597
Estimated payment $2,413/month
Highlights
- Craftsman Architecture
- Deck
- No HOA
- Archer Lodge Middle School Rated A-
- Main Floor Primary Bedroom
- Breakfast Room
About This Home
Updated Price! Freshly Updated Craftsman on 1.15 Acres with No HOA or Restrictions! Primary Bedroom on Main floor!
Welcoming front porch on a large corner lot home to this beautifully refreshed 3-bedroom, 2.5-bath Craftsman-style retreat offering 2,325 sq ft of timeless comfort and modern updates. Enjoy peaceful country living with a wired double workshop - perfect for hobbies, storage, or a small business.
Step inside to find a fully updated main-floor primary suite featuring a custom walk-in closet and bright spa-like bath. The open kitchen has been completely renovated with new cabinetry, countertops, and appliances, seamlessly connecting to the spacious family room and a large sunroom with a large sunny breakfast area - ideal for entertaining or relaxing with natural light all day long.
Fresh Updates in this home: include NEW Vinyl Windows Roof, Flooring, Paint (inside & out), Lighting/Plumbing fixtures, and Updated HVAC system - truly move-in ready! Built in 1997 with durable fiber cement siding, a masonry fireplace, and a large side-entry two-car garage, this property is expansive for a variety of uses. Enjoy the freedom of no HOA or restrictions on a beautiful 1.15-acre corner lot, perfect for adding a garden, pool, or guest house. Just a click away from Wendell and Zebulon!
Home Details
Home Type
- Single Family
Est. Annual Taxes
- $2,208
Year Built
- Built in 1997
Parking
- 2 Car Attached Garage
Home Design
- Craftsman Architecture
- Combination Foundation
- Asphalt Roof
- HardiePlank Type
Interior Spaces
- 2,325 Sq Ft Home
- 2-Story Property
- Family Room
- Living Room
- Basement
- Crawl Space
Kitchen
- Breakfast Room
- Electric Range
- Microwave
- Dishwasher
Flooring
- Carpet
- Tile
- Luxury Vinyl Tile
Bedrooms and Bathrooms
- 3 Bedrooms
- Primary Bedroom on Main
Schools
- Corinth Holder Elementary School
- Archer Lodge Middle School
- Corinth Holder High School
Utilities
- Central Air
- Heating Available
- Private Water Source
- Septic Tank
Additional Features
- Accessible Entrance
- Deck
- 1.15 Acre Lot
Community Details
- No Home Owners Association
Listing and Financial Details
- Assessor Parcel Number 271200-37-9125
Map
Home Values in the Area
Average Home Value in this Area
Tax History
| Year | Tax Paid | Tax Assessment Tax Assessment Total Assessment is a certain percentage of the fair market value that is determined by local assessors to be the total taxable value of land and additions on the property. | Land | Improvement |
|---|---|---|---|---|
| 2025 | $358 | $56,350 | $56,350 | $0 |
| 2024 | $219 | $27,050 | $27,050 | $0 |
| 2023 | $216 | $27,050 | $27,050 | $0 |
| 2022 | $227 | $27,050 | $27,050 | $0 |
| 2021 | $227 | $27,050 | $27,050 | $0 |
| 2020 | $233 | $27,050 | $27,050 | $0 |
| 2019 | $233 | $27,050 | $27,050 | $0 |
| 2018 | $218 | $24,790 | $24,790 | $0 |
| 2017 | $218 | $24,790 | $24,790 | $0 |
| 2016 | $218 | $24,790 | $24,790 | $0 |
| 2015 | $218 | $24,790 | $24,790 | $0 |
| 2014 | $218 | $24,790 | $24,790 | $0 |
Property History
| Date | Event | Price | List to Sale | Price per Sq Ft |
|---|---|---|---|---|
| 10/20/2025 10/20/25 | Price Changed | $425,000 | -3.4% | $183 / Sq Ft |
| 09/30/2025 09/30/25 | Price Changed | $439,900 | -2.2% | $189 / Sq Ft |
| 07/30/2025 07/30/25 | Price Changed | $450,000 | -2.2% | $194 / Sq Ft |
| 07/08/2025 07/08/25 | Price Changed | $459,900 | -4.2% | $198 / Sq Ft |
| 05/23/2025 05/23/25 | Price Changed | $479,900 | -4.0% | $206 / Sq Ft |
| 05/23/2025 05/23/25 | For Sale | $499,900 | -- | $215 / Sq Ft |
Purchase History
| Date | Type | Sale Price | Title Company |
|---|---|---|---|
| Warranty Deed | $15,000 | None Available | |
| Warranty Deed | -- | None Available | |
| Quit Claim Deed | -- | None Available | |
| Interfamily Deed Transfer | -- | None Available |
About the Listing Agent

Phillip Johnson's goal is to exceed expectations in the real estate industry. Phillip is a Raleigh/Cary native and based in the Raleigh-Durham-Triangle area, PJG is brokered by eXp Realty which is now one of the top residential real estate firms in North Carolina and the USA. Phillip Johnson is committed to safeguarding his client's best interests, and he has 25 years of experience and a friendly demeanor.
Phillip was awarded the coveted RE/MAX "International Hall of Fame" before joining
Phillip's Other Listings
Source: Doorify MLS
MLS Number: 10098389
APN: 11N02059H
- 940 Richardson Rd
- 13838 N Carolina 96 Unit 96
- 13832 Nc 96 Hwy N
- 257 Fairhaven Dr
- 13289 Covered Bridge Rd
- 14425 N Carolina 96
- 327 Little Lady Trail
- 50 Farmstead Ct
- 67 Farmstead Ct
- 30 Sunbury Ct
- 162 Farmstead Ct
- 146 Seahawk Way
- 209 Seahawk Way
- 191 Seahawk Way
- 147 Seahawk Way
- 359 Carolina Landing Dr
- 44 Mossman Ct
- 477 Creech Johnson Rd
- 348 Danube Dr
- 105 Old Barn Way
- 147 Cattail Ln
- 220 Hillard Ln
- 9531 Applewhite Rd
- 376 Olde Place
- 227 Olde Place
- 9112 Ashton Glen Dr
- 195 Percheron Dr
- 604 Beautyberry Ln
- 629 Bullhart Dr
- 792 Riguard Way
- 645 Commander Dr
- 837 Lusterleaf Place
- 817 McKenzie Park Terrace
- 858 McKenzie Park Terrace
- 313 E 4th St
- 237 S Pine St
- 1457 Rhodes Pond St
- 414 Rowe Way
- 1105 Landen Creek Ln
- 1220 Whitespire Way





