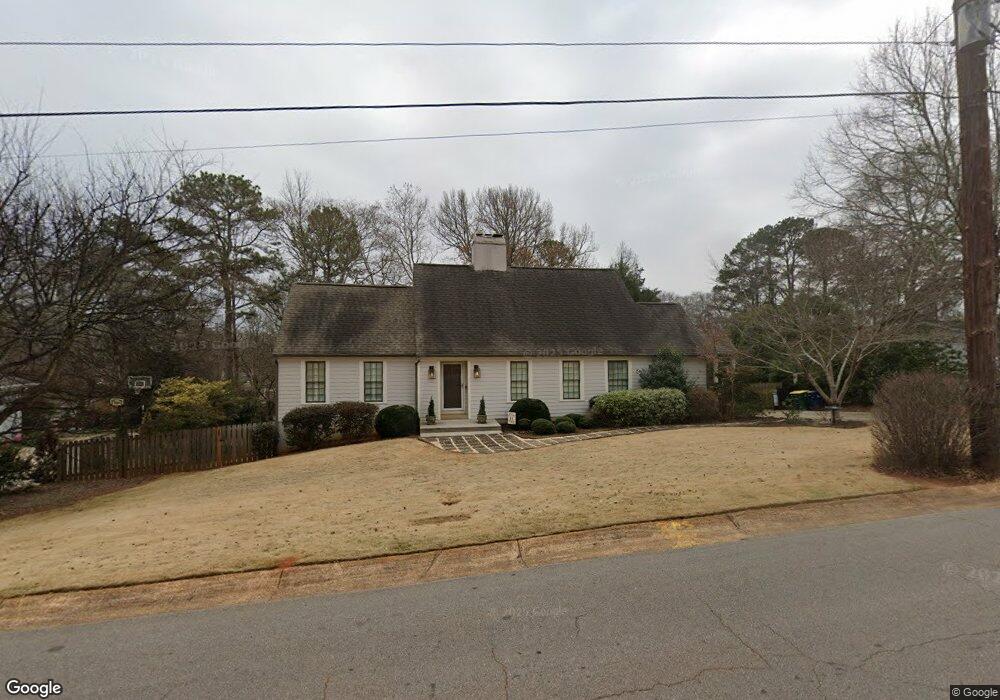620 Riverview Rd Athens, GA 30606
Five Points NeighborhoodEstimated Value: $715,000 - $954,000
Highlights
- Deck
- Traditional Architecture
- No HOA
- Clarke Central High School Rated A-
- Wood Flooring
- Fenced Yard
About This Home
As of October 2023Beautiful Home in amazing location! Get the quiet charm of Glenwood neighborhood and the walkable proximity to the fun shops and restaurants of Fivepoints. Also, close to UGA campus but if you do not walk or bike, the bus stop is very nearby too! Easy access to the HWY 10 loop for family members that have frequent travel to/from Atlanta or activities outside of Athens. Those are just some of the wonderful features of this great location. This is a beautiful home. Established landscaping welcomes you into the foyer. Tons of natural light spills out everywhere and brightens all the lovely spaces. The main level boasts a charming kitchen, living room with built in shelving, dining room with more built ins, den with fireplace, and an extra large deck that overlooks the big back yard and fire pit. The primary bedroom and bath are also on the main level. On the upper level, there are three more nice bedrooms, a generous bathroom, and extra storage. The terrace level has a large den with fireplace that opens onto a covered patio. There is also a spacious bedroom, full bath, laundry room and tons of storage, giving so many options...extra entertaining space, guests suite, could be entirely separate space for multigenerational living or caregivers, etc... Schedule a tour to see how you will use the versatile floor plan of this amazing home.
Home Details
Home Type
- Single Family
Est. Annual Taxes
- $8,851
Year Built
- Built in 1973
Lot Details
- Fenced Yard
- Property is zoned RS-25
Home Design
- Traditional Architecture
Interior Spaces
- 3-Story Property
- Basement Fills Entire Space Under The House
- Microwave
Flooring
- Wood
- Tile
Bedrooms and Bathrooms
- 5 Bedrooms
Parking
- 4 Parking Spaces
- Off-Street Parking
Outdoor Features
- Deck
Schools
- Barrow Elementary School
- Clarke Middle School
- Clarke Central High School
Utilities
- Central Air
- Heating System Uses Gas
Community Details
- No Home Owners Association
- Bedgood Glenwood Subdivision
Listing and Financial Details
- Assessor Parcel Number 124D3-B-013
Ownership History
Purchase Details
Home Financials for this Owner
Home Financials are based on the most recent Mortgage that was taken out on this home.Purchase Details
Home Financials for this Owner
Home Financials are based on the most recent Mortgage that was taken out on this home.Purchase Details
Purchase Details
Purchase Details
Home Financials for this Owner
Home Financials are based on the most recent Mortgage that was taken out on this home.Home Values in the Area
Average Home Value in this Area
Purchase History
| Date | Buyer | Sale Price | Title Company |
|---|---|---|---|
| Ashford William Burkett | $795,000 | -- | |
| Kleiber Emily L | $464,000 | -- | |
| Ritchey Jeffrey H | $265,000 | -- | |
| Dungan Emily Blair | -- | -- | |
| Dungan Emily Blair | $220,000 | -- |
Mortgage History
| Date | Status | Borrower | Loan Amount |
|---|---|---|---|
| Previous Owner | Kleiber Emily L | $105,000 | |
| Previous Owner | Kleiber Emily L | $10,000 | |
| Previous Owner | Kleiber Emily L | $190,000 | |
| Previous Owner | Ritchey Jeffrey H | $675,000 | |
| Previous Owner | Paine Jim W | $40,000 | |
| Previous Owner | Dungan Emily Blair | $110,000 |
Property History
| Date | Event | Price | Change | Sq Ft Price |
|---|---|---|---|---|
| 10/11/2023 10/11/23 | Sold | $795,000 | 0.0% | $229 / Sq Ft |
| 09/11/2023 09/11/23 | Pending | -- | -- | -- |
| 09/08/2023 09/08/23 | For Sale | $795,000 | +71.3% | $229 / Sq Ft |
| 11/01/2017 11/01/17 | Sold | $464,000 | -7.0% | $189 / Sq Ft |
| 10/02/2017 10/02/17 | Pending | -- | -- | -- |
| 06/12/2017 06/12/17 | For Sale | $499,000 | -- | $204 / Sq Ft |
Tax History Compared to Growth
Tax History
| Year | Tax Paid | Tax Assessment Tax Assessment Total Assessment is a certain percentage of the fair market value that is determined by local assessors to be the total taxable value of land and additions on the property. | Land | Improvement |
|---|---|---|---|---|
| 2024 | $9,938 | $321,750 | $60,000 | $261,750 |
| 2023 | $9,938 | $311,421 | $50,000 | $261,421 |
| 2022 | $8,851 | $277,469 | $50,000 | $227,469 |
| 2021 | $7,918 | $234,948 | $40,000 | $194,948 |
| 2020 | $7,160 | $212,477 | $40,000 | $172,477 |
| 2019 | $6,966 | $205,190 | $40,000 | $165,190 |
| 2018 | $5,928 | $174,622 | $40,000 | $134,622 |
| 2017 | $4,203 | $123,810 | $40,000 | $83,810 |
| 2016 | $3,997 | $117,736 | $40,000 | $77,736 |
| 2015 | $3,633 | $106,853 | $36,000 | $70,853 |
| 2014 | $3,502 | $102,854 | $32,000 | $70,854 |
Map
Source: Savannah Multi-List Corporation
MLS Number: CM1009151
APN: 124D3-B-013
- 640 Riverview Rd
- 225 Lullwater Rd
- 660 Riverview Rd
- 635 Riverview Rd
- 201 Woodward Way
- 363 Woodward Way
- 645 Riverview Rd
- 265 Lullwater Rd
- 295 Lullwater Rd
- 655 Riverview Rd
- 570 Riverview Rd
- 210 Lullwater Rd
- 373 Woodward Way
- 220 Lullwater Rd
- 175 Lullwater Rd
- 382 Woodward Way
- 260 Lullwater Rd
- 280 Lullwater Rd
- 120 120 Witherspoon Rd
- 560 Riverview Rd
