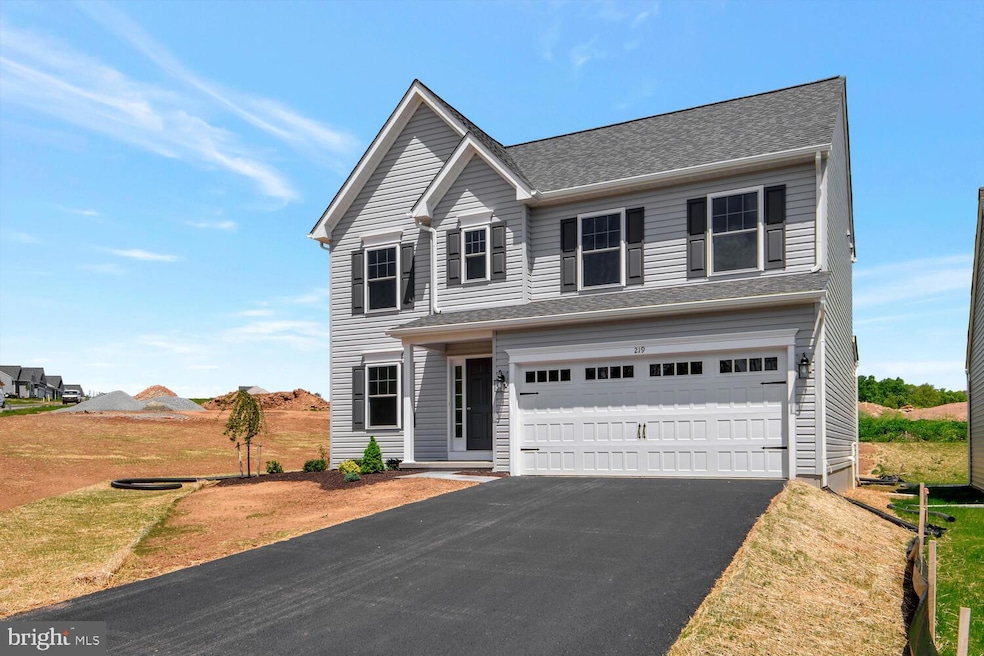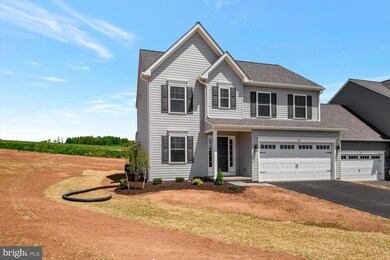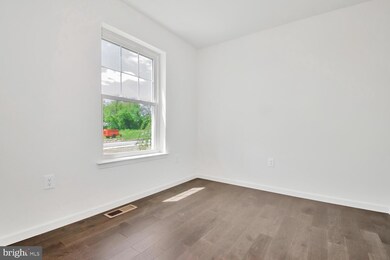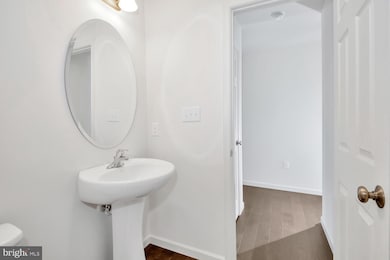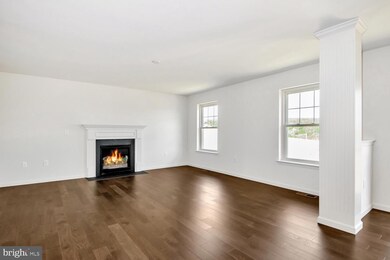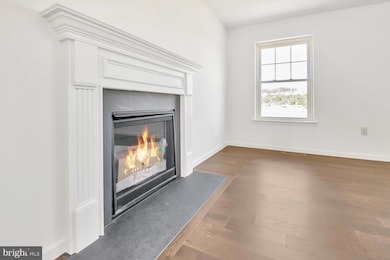620 S Smith Dr Unit (HEMLOCK) Quarryville, PA 17566
Estimated payment $2,860/month
Highlights
- New Construction
- Open Floorplan
- Backs to Trees or Woods
- View of Trees or Woods
- Traditional Architecture
- Wood Flooring
About This Home
Selling Now! This Hemlock floorplan is available to be built at Hidden Valley Estates. Welcome to Hidden Valley Estates, where the allure of urban vibrancy converges harmoniously with the tranquility of suburban living—a sanctuary poised to embrace your vision of the perfect home. Nestled in the outskirts of Quarryville, PA, just 14 miles from the heart of downtown Lancaster City, and mere moments away from local boutiques and culinary delights. This exceptional community boasts 40 expansive lots, each meticulously crafted to offer public sewer and water access, complemented by curated amenities like sidewalks, verdant street trees, and serene street lighting, promising an idyllic lifestyle. Introducing the Hemlock model, a 2-story offering with 1,744 square feet of meticulously designed living space. Step into a realm of comfort and sophistication, where contemporary living seamlessly intertwines with timeless elegance. This floorplan showcases 3 Bedrooms, 2.5 Baths, and a 2-Car Attached Garage—a perfect embodiment of convenience and style. Enjoy the ease of upper-level laundry. Conveniently situated near shopping, restaurants, medical facilities, and schools, yet well-appointed within a serene and private enclave, it offers the best of both worlds. Explore the optional front elevation, tailoring your home to your unique tastes and preferences, enhancing the beauty of this exquisite floorplan.
Listing Agent
(610) 400-4313 davvakumova@beiler-campbell.com Beiler-Campbell Realtors-Kennett Square License #rs359327 Listed on: 12/07/2023
Co-Listing Agent
(484) 356-5887 epirrung@beiler-campbell.com Beiler-Campbell Realtors-Kennett Square
Open House Schedule
-
Saturday, December 13, 202512:00 to 5:00 pm12/13/2025 12:00:00 PM +00:0012/13/2025 5:00:00 PM +00:00Add to Calendar
-
Wednesday, December 17, 202512:00 to 5:00 pm12/17/2025 12:00:00 PM +00:0012/17/2025 5:00:00 PM +00:00Add to Calendar
Home Details
Home Type
- Single Family
Est. Annual Taxes
- $3,741
Year Built
- Built in 2024 | New Construction
Lot Details
- 0.25 Acre Lot
- Backs to Trees or Woods
- Back Yard
- Property is in excellent condition
HOA Fees
- $50 Monthly HOA Fees
Parking
- 2 Car Direct Access Garage
- 2 Driveway Spaces
- Front Facing Garage
Home Design
- Traditional Architecture
- Poured Concrete
- Frame Construction
- Architectural Shingle Roof
- Vinyl Siding
- Concrete Perimeter Foundation
- Stick Built Home
Interior Spaces
- Property has 2 Levels
- Open Floorplan
- Great Room
- Dining Room
- Den
- Views of Woods
Kitchen
- Electric Oven or Range
- Microwave
- Dishwasher
Flooring
- Wood
- Carpet
Bedrooms and Bathrooms
- 3 Bedrooms
- En-Suite Bathroom
- Walk-In Closet
- Bathtub with Shower
Laundry
- Laundry Room
- Laundry on main level
Unfinished Basement
- Basement Fills Entire Space Under The House
- Sump Pump
Schools
- Solanco High School
Utilities
- Forced Air Heating and Cooling System
- Heating System Powered By Leased Propane
- 200+ Amp Service
- Propane Water Heater
- Phone Available
- Cable TV Available
Additional Features
- More Than Two Accessible Exits
- Suburban Location
Community Details
- $1,000 Capital Contribution Fee
- Association fees include taxes, common area maintenance
- Built by Cedar Knoll Builders
- Hidden Valley Estates Subdivision, Hemlock Floorplan
Listing and Financial Details
- Assessor Parcel Number PORTION OF530-20699-0-0000
Map
Home Values in the Area
Average Home Value in this Area
Property History
| Date | Event | Price | List to Sale | Price per Sq Ft |
|---|---|---|---|---|
| 12/09/2025 12/09/25 | Price Changed | $474,900 | +1.1% | $265 / Sq Ft |
| 11/04/2025 11/04/25 | Price Changed | $469,900 | +2.2% | $262 / Sq Ft |
| 02/17/2025 02/17/25 | Price Changed | $459,900 | +3.4% | $257 / Sq Ft |
| 10/15/2024 10/15/24 | Price Changed | $444,900 | +3.5% | $248 / Sq Ft |
| 12/07/2023 12/07/23 | For Sale | $429,900 | -- | $240 / Sq Ft |
Source: Bright MLS
MLS Number: PALA2042132
- 620 S Smith Dr Unit (FLETCHER)
- 620 S Smith Dr Unit (NORWAY)
- 620 S Smith Dr Unit (DOUGLAS)
- 620 S Smith Dr Unit (JUNIPER)
- 620 S Smith Dr Unit (BALSAM)
- 326 W Fritz Ave
- 328 W Fritz Ave
- 330 W Fritz Ave
- 332 W Fritz Ave
- 327 W Fritz Ave
- 329 W Fritz Ave
- 331 W Fritz Ave
- 338 W Fritz Ave
- 403 S Summit Ave
- 34 Ridgewood Rd
- 16 Ridgewood Rd Unit (DOUGLAS)
- 11 Ridgewood Rd Unit (DOUGLAS) LOT 6
- 15 Ridgewood Rd Unit (DOUGLAS) LOT 8
- 40 Ridgewood Rd
- 13 Ridgewood Rd Unit (DOUGLAS) LOT 7
- 232 Circle Dr
- 27 W State St
- 166 S Lime St Unit 3
- 51 Candlewyck Dr
- 25 Hopkins Mill Rd Unit 23
- 19 Janet Ave
- 1083 Georgetown Rd
- 1401 Holtwood Rd
- 123 Miller St
- 207 Cross Keys Dr
- 633 Fieldcrest Dr
- 265 Herr Rd
- 219 Herr Rd
- 857 Village Rd
- 46 Pequea Blvd
- 26 Utley Place
- 2928 Lincoln Hwy E
- 35 Hartman Bridge Rd Unit B
- 12 N Kinzer Rd
- 389 Coreopsis Dr
