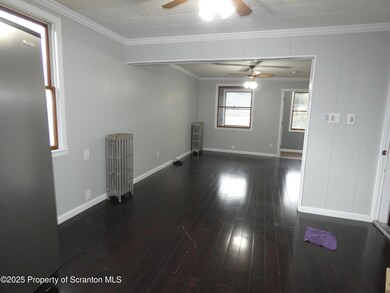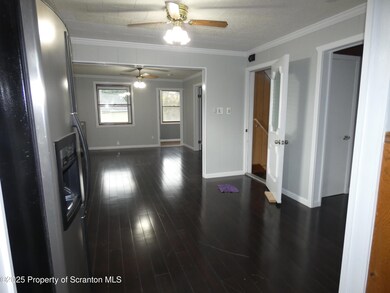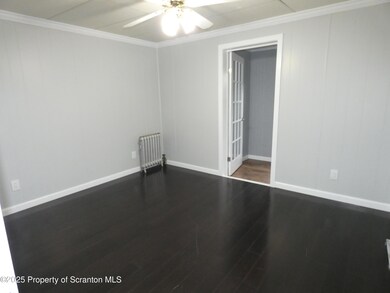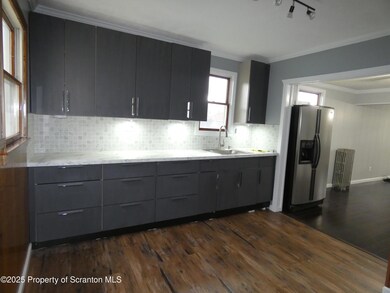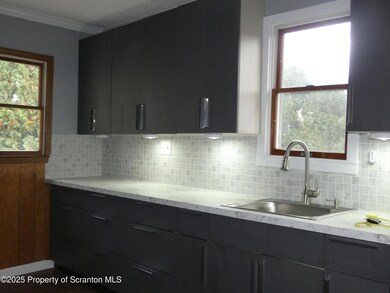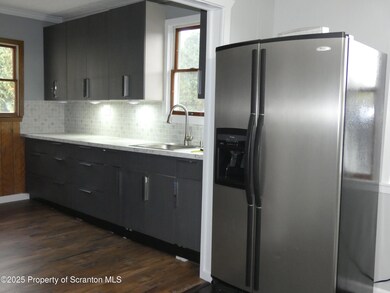620 Sanderson Ave Unit 2nd FL Olyphant, PA 18447
Highlights
- Traditional Architecture
- Bonus Room
- Balcony
- Wood Flooring
- No HOA
- Rear Porch
About This Home
Beautifully remodeled Duplex home located in desirable neighborhood in Olyphant. Open floor plan, entire new floorings, new custom kitchen, stainless appliances and LED lighting. Second floor has 2 BR, new full bathroom and 3rd floor has Master bedroom (36x18) with new full bathroom(10x8) and additional room for toy room or office. Home also features a partially fenced in yard with new deck. Tenant Pays all utilities.
Listing Agent
Berkshire Hathaway Home Services Preferred Properties License #RS296501 Listed on: 11/28/2025

Home Details
Home Type
- Single Family
Year Built
- Built in 1950
Lot Details
- 8,712 Sq Ft Lot
- Lot Dimensions are 49x131x103x55x33
- Paved or Partially Paved Lot
- Cleared Lot
- Garden
- Back Yard
- Property is zoned R1, Multi-Family
Home Design
- Traditional Architecture
- Entry on the 2nd floor
- Poured Concrete
- Fire Rated Drywall
- Metal Roof
- Vinyl Siding
- Concrete Block And Stucco Construction
- Concrete Perimeter Foundation
Interior Spaces
- 1,662 Sq Ft Home
- 3-Story Property
- Ceiling Fan
- Dining Room
- Bonus Room
- Washer and Electric Dryer Hookup
Kitchen
- Gas Oven
- Gas Cooktop
- Dishwasher
Flooring
- Wood
- Laminate
- Ceramic Tile
Bedrooms and Bathrooms
- 3 Bedrooms
- 2 Full Bathrooms
Basement
- Walk-Out Basement
- Walk-Up Access
- Basement Storage
Parking
- Parking Deck
- Paved Parking
- On-Street Parking
Outdoor Features
- Balcony
- Patio
- Rear Porch
Utilities
- Heating System Uses Natural Gas
- 100 Amp Service
- Natural Gas Connected
- Gas Water Heater
Community Details
- No Home Owners Association
Listing and Financial Details
- Security Deposit $1,800
- Tenant pays for all utilities
- The owner pays for insurance, taxes
- Assessor Parcel Number 11418040001
Map
Source: Greater Scranton Board of REALTORS®
MLS Number: GSBSC256084
- 910 S Valley Ave Unit L17
- 1002 Ridge St Unit L 38
- 1000 S Valley Ave
- 830 E Scott St
- 705 E Grant St
- 808 E Lackawanna Ave
- 832 E Lackawanna Ave
- 124 Delaware Ave
- 406 School Side Dr
- 1222 Harriet St Unit L1 2
- 0 Along Lacka River
- 105 Hickory Ct
- 1013 Grant Ct
- 209 Main St
- 1052 Carmalt St
- 753 Dunmore St
- 1055 Carmalt St
- 1300 Dundaff St
- 0 Dundaff St
- 108 3rd St
- 127 W Line St Unit downstairs
- 423 W Lackawanna Ave Unit 2
- 423 W Lackawanna Ave Unit 1
- 113 E Lackawanna Ave Unit 5
- 1200 Main St
- 1202 Main St
- 712 W Lackawanna Ave
- 520 Burke Bypass
- 1023 Carmalt St
- 322 1st St
- 734 Grant Ct Unit 4
- 633 Main St
- 502 George St Unit 502-2
- 633 Carmalt St
- 433 Boulevard Ave
- 647 Laurel St
- 833 N Valley Ave Unit 833 North Valley Ave
- 662 Simpson St
- 2800 Us 6
- 810 Gino Merli Dr

