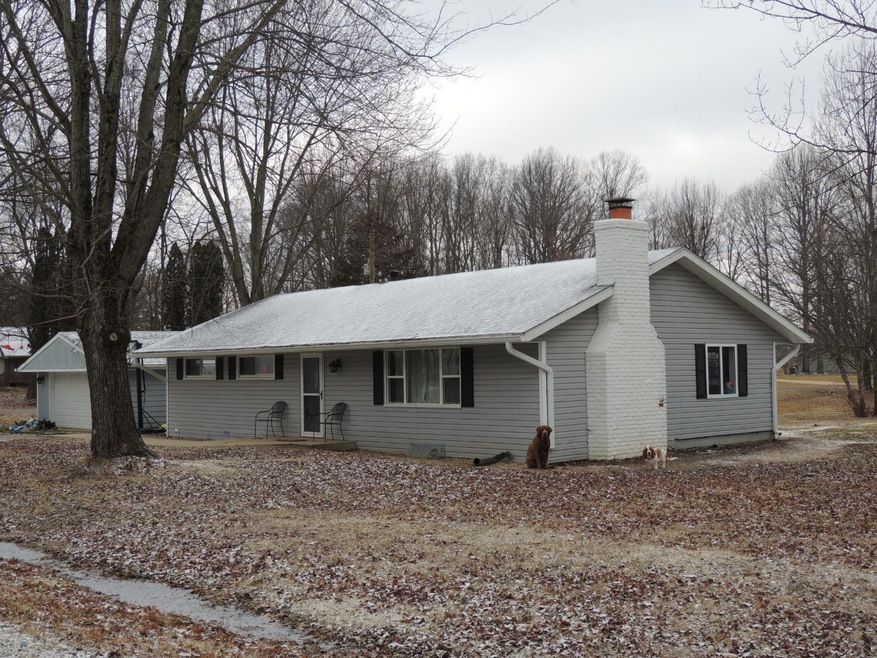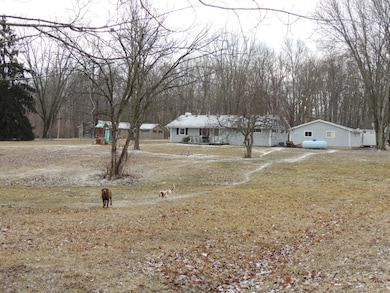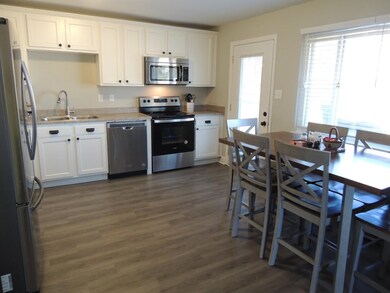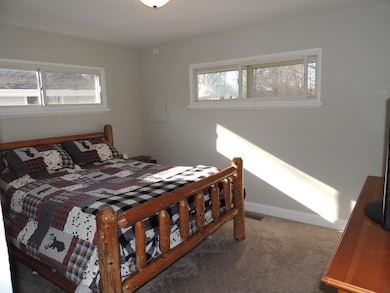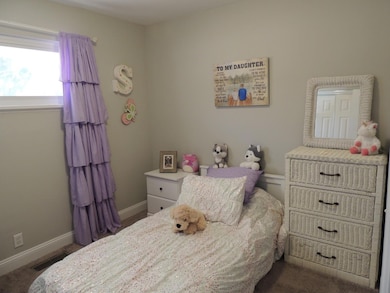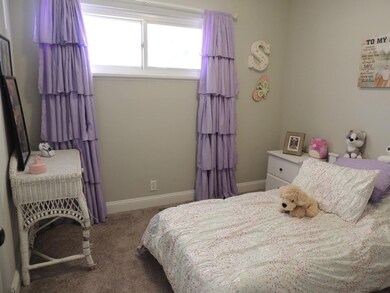620 W Apache Trail Greensburg, IN 47240
Estimated payment $1,181/month
Highlights
- Boating
- Community Lake
- Living Room with Fireplace
- Fishing
- Deck
- Ranch Style House
About This Home
Includes 2 adjoining Lots!!! Home was updated in fall of 2020. Newer kitchen appliances, HVAC, water heater, carpet, flooring, wall paint. Overhead garage door new 2020; deep 24'x30' 2 Car Detached Garage with service door. Exclude washer and dryer. Lot 621: 16-0816-230-008.000-006 and Lot 622: 16-08-16-230-007.000-006. Both unimproved lots are at 15000 Sq Ft, each with yearly taxes totaling $88. Seller may consider selling lots separately. updated in fall of 2020. Newer SS appliances, flooring and paint. Deep 2 Car Detached Garage w/service door. Exclude washer/dryer. Lot 621: 16-0816-230-008.000-006 & Lot 622: 16-08-16-230-007.000-006 Both vacant lots are each 15000 sq ft w/yearly taxes for both totaling $88. Please include vacant lot parcel numbers on offers
Listing Agent
Carol Sargent-Trimpe
Maximum Results Real Estate Listed on: 03/07/2022
Home Details
Home Type
- Single Family
Est. Annual Taxes
- $584
Year Built
- Built in 1976 | Remodeled
Lot Details
- 0.46 Acre Lot
- Lot Dimensions are 87x208
- Corner Lot
- Level Lot
- Subdivision Possible
Parking
- 2 Car Detached Garage
- Garage Door Opener
- Driveway
Home Design
- Ranch Style House
- Block Foundation
- Shingle Roof
- Vinyl Siding
Interior Spaces
- 1,300 Sq Ft Home
- Wood Burning Fireplace
- Self Contained Fireplace Unit Or Insert
- Vinyl Clad Windows
- Family Room
- Living Room with Fireplace
- Bonus Room
- Vinyl Plank Flooring
- Laundry on main level
Kitchen
- Eat-In Kitchen
- Oven or Range
- Gas Cooktop
- Microwave
- Dishwasher
Bedrooms and Bathrooms
- 3 Bedrooms
- 1 Full Bathroom
Basement
- Sump Pump
- Crawl Space
Outdoor Features
- Deck
Utilities
- Forced Air Heating and Cooling System
- Heating System Powered By Leased Propane
- Private Water Source
- Propane Water Heater
- Grinder Pump
- Private Sewer
Listing and Financial Details
- Tax Lot 620,621,622
Community Details
Overview
- Association fees include association dues, clubhouse, landscapingcommunity, play area, professional mgt, tennis, walking trails
- Southeastern Indiana Board Association
- Lake Santee Sub Map 4 Subdivision
- The community has rules related to allowable golf cart usage in the community
- Community Lake
Amenities
- Planned Social Activities
Recreation
- Boating
- Tennis Courts
- Fishing
Map
Home Values in the Area
Average Home Value in this Area
Tax History
| Year | Tax Paid | Tax Assessment Tax Assessment Total Assessment is a certain percentage of the fair market value that is determined by local assessors to be the total taxable value of land and additions on the property. | Land | Improvement |
|---|---|---|---|---|
| 2024 | $584 | $141,700 | $14,500 | $127,200 |
| 2023 | $524 | $127,400 | $14,000 | $113,400 |
| 2022 | $469 | $115,800 | $11,400 | $104,400 |
| 2021 | $371 | $89,600 | $9,900 | $79,700 |
| 2020 | $291 | $85,500 | $9,500 | $76,000 |
| 2019 | $229 | $77,700 | $7,900 | $69,800 |
| 2018 | $191 | $77,200 | $7,400 | $69,800 |
| 2017 | $150 | $69,400 | $12,200 | $57,200 |
| 2016 | $157 | $73,300 | $12,200 | $61,100 |
| 2014 | $169 | $74,400 | $18,300 | $56,100 |
| 2013 | $183 | $74,400 | $18,300 | $56,100 |
Property History
| Date | Event | Price | List to Sale | Price per Sq Ft | Prior Sale |
|---|---|---|---|---|---|
| 03/17/2022 03/17/22 | Pending | -- | -- | -- | |
| 03/07/2022 03/07/22 | For Sale | $214,900 | +216.0% | $165 / Sq Ft | |
| 02/11/2013 02/11/13 | Sold | $68,000 | 0.0% | $52 / Sq Ft | View Prior Sale |
| 01/18/2013 01/18/13 | Pending | -- | -- | -- | |
| 02/12/2012 02/12/12 | For Sale | $68,000 | -- | $52 / Sq Ft |
Purchase History
| Date | Type | Sale Price | Title Company |
|---|---|---|---|
| Warranty Deed | -- | None Available | |
| Sheriffs Deed | $65,001 | None Available | |
| Warranty Deed | -- | Attorney |
Mortgage History
| Date | Status | Loan Amount | Loan Type |
|---|---|---|---|
| Open | $166,666 | New Conventional | |
| Previous Owner | $71,123 | FHA |
Source: Southeastern Indiana Board of REALTORS®
MLS Number: 196716
APN: 16-08-16-230-009.000-006
- 402 W Black Foot Trail
- 381 W Itawamba Trail
- 746 NW Santee Dr
- 747 Santee Dr
- 1502 NE Santee Dr
- 1428 N Mohican Trail
- 1080 E Mohican Trail
- 1156 E Mohican Trail
- 8907 E County Road 400 N
- 1001 E Allegheny Trail
- 1446 NE Kutenai Trail
- 888 SE Santee Dr
- 1070 E Mohican Trail
- 320 E Santee Dr
- 321 E Santee Dr
- 1594 N Cowlitz Trail
- 3622 N County Road 950 E
- 26161 Stipps Hill Rd
- 26157 Stipps Hill Rd
- 10008 Elm St
