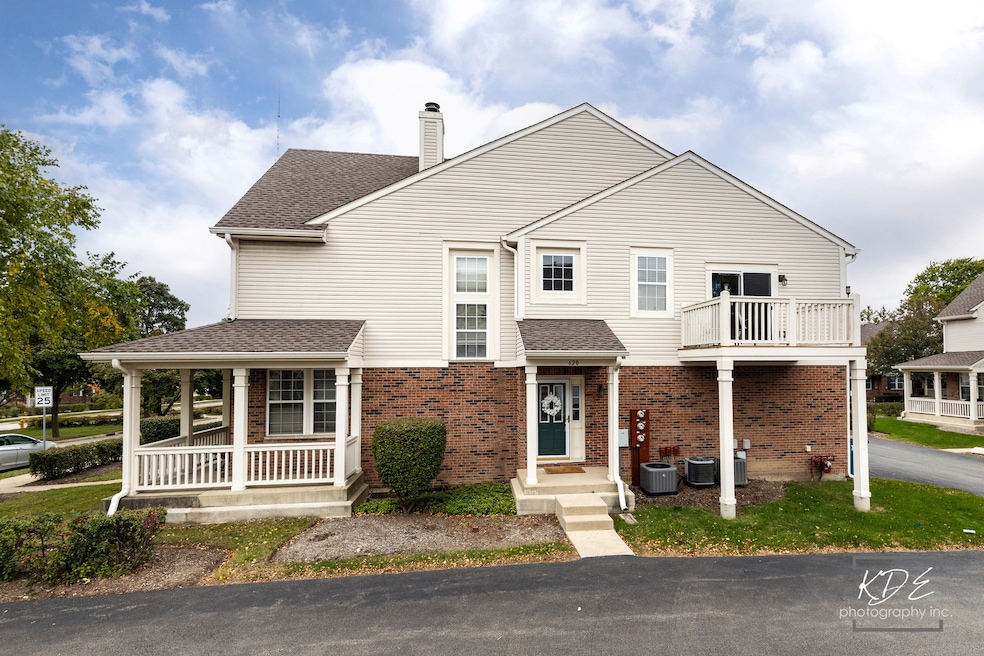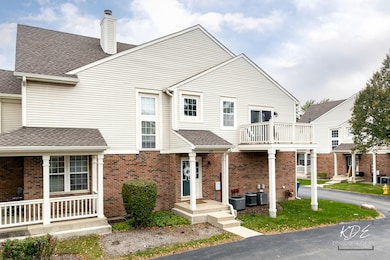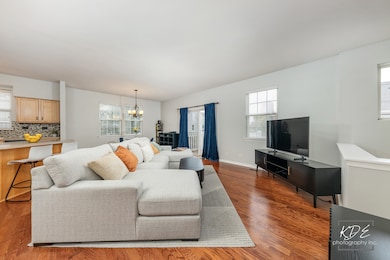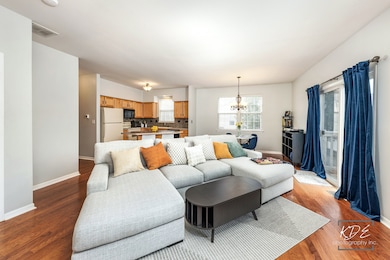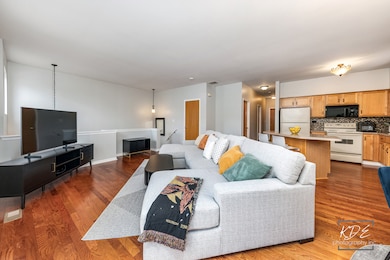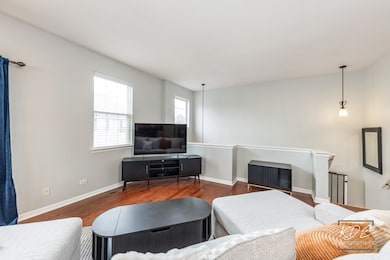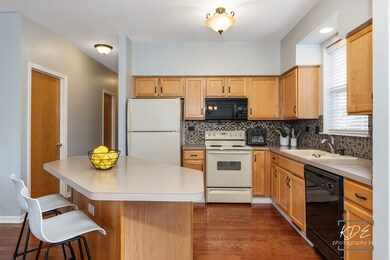620 W Natalie Ln Addison, IL 60101
Estimated payment $2,157/month
Total Views
1,758
2
Beds
1.5
Baths
1,340
Sq Ft
$213
Price per Sq Ft
Highlights
- Wood Flooring
- Resident Manager or Management On Site
- Forced Air Heating and Cooling System
- Walk-In Closet
- Laundry Room
- Combination Dining and Living Room
About This Home
Move-in ready 2nd-floor ranch in The Aragon! Freshly painted bedrooms with brand new carpet. Spacious open layout with hardwood floors in main areas, private entrance, and sunny deck. Kitchen with island seating, primary suite with walk-in closet, plus oversized 2+ car garage. New furnace & A/C (2019) and water heater (2020). Pet-friendly community! Investors welcome!!!
Townhouse Details
Home Type
- Townhome
Est. Annual Taxes
- $4,174
Year Built
- Built in 1997
HOA Fees
- $304 Monthly HOA Fees
Parking
- 2 Car Garage
- Driveway
- Parking Included in Price
Home Design
- Entry on the 2nd floor
- Brick Exterior Construction
Interior Spaces
- 1,340 Sq Ft Home
- 2-Story Property
- Family Room
- Combination Dining and Living Room
Kitchen
- Range
- Microwave
- Dishwasher
- Disposal
Flooring
- Wood
- Carpet
Bedrooms and Bathrooms
- 2 Bedrooms
- 2 Potential Bedrooms
- Walk-In Closet
Laundry
- Laundry Room
- Dryer
- Washer
Schools
- Addison Trail High School
Utilities
- Forced Air Heating and Cooling System
- Heating System Uses Natural Gas
- Lake Michigan Water
Listing and Financial Details
- Homeowner Tax Exemptions
Community Details
Overview
- Association fees include parking, exterior maintenance, lawn care, snow removal
- 6 Units
- Melissa Khan Association, Phone Number (847) 874-7300
- Aragon Subdivision
- Property managed by Retro Community Management
Pet Policy
- Limit on the number of pets
- Dogs and Cats Allowed
Security
- Resident Manager or Management On Site
Map
Create a Home Valuation Report for This Property
The Home Valuation Report is an in-depth analysis detailing your home's value as well as a comparison with similar homes in the area
Home Values in the Area
Average Home Value in this Area
Tax History
| Year | Tax Paid | Tax Assessment Tax Assessment Total Assessment is a certain percentage of the fair market value that is determined by local assessors to be the total taxable value of land and additions on the property. | Land | Improvement |
|---|---|---|---|---|
| 2024 | $4,397 | $70,381 | $7,234 | $63,147 |
| 2023 | $4,174 | $64,700 | $6,650 | $58,050 |
| 2022 | $3,808 | $57,710 | $5,930 | $51,780 |
| 2021 | $3,640 | $55,280 | $5,680 | $49,600 |
| 2020 | $3,531 | $52,950 | $5,440 | $47,510 |
| 2019 | $3,497 | $50,910 | $5,230 | $45,680 |
| 2018 | $3,371 | $47,530 | $5,230 | $42,300 |
| 2017 | $3,273 | $45,430 | $5,000 | $40,430 |
| 2016 | $3,164 | $41,950 | $4,620 | $37,330 |
| 2015 | $3,061 | $38,750 | $4,270 | $34,480 |
| 2014 | $3,081 | $38,750 | $4,270 | $34,480 |
| 2013 | $3,025 | $39,540 | $4,360 | $35,180 |
Source: Public Records
Property History
| Date | Event | Price | List to Sale | Price per Sq Ft | Prior Sale |
|---|---|---|---|---|---|
| 10/28/2025 10/28/25 | Pending | -- | -- | -- | |
| 10/24/2025 10/24/25 | For Sale | $285,000 | +1.1% | $213 / Sq Ft | |
| 04/28/2025 04/28/25 | Sold | $282,000 | +4.5% | $210 / Sq Ft | View Prior Sale |
| 03/28/2025 03/28/25 | Pending | -- | -- | -- | |
| 03/25/2025 03/25/25 | For Sale | $269,900 | -- | $201 / Sq Ft |
Source: Midwest Real Estate Data (MRED)
Purchase History
| Date | Type | Sale Price | Title Company |
|---|---|---|---|
| Warranty Deed | $282,000 | Chicago Title | |
| Quit Claim Deed | -- | None Listed On Document | |
| Warranty Deed | $210,000 | Ticor Title | |
| Warranty Deed | $188,000 | Ctic | |
| Warranty Deed | $142,500 | -- |
Source: Public Records
Mortgage History
| Date | Status | Loan Amount | Loan Type |
|---|---|---|---|
| Open | $182,000 | New Conventional | |
| Previous Owner | $160,000 | Purchase Money Mortgage | |
| Previous Owner | $150,300 | Balloon |
Source: Public Records
Source: Midwest Real Estate Data (MRED)
MLS Number: 12503147
APN: 03-29-216-091
Nearby Homes
- 621 W Natalie Ln
- 539 W Rose Ave
- 768 W St Johns Place
- 542 W Memory Ln
- Birch Plan at The Townes at Mill Creek
- Chestnut Plan at The Townes at Mill Creek
- Aspen Plan at The Townes at Mill Creek
- Willow Plan at The Townes at Mill Creek
- 257 Masters Dr
- 276 Masters Dr
- 18 S Vista Ave
- 329 Masters Dr
- 330 Masters Dr
- 387 Masters Dr
- 6219 Links Dr Unit 27001
- 6213 Links Dr Unit 26001
- 6221 Links Dr Unit 27002
- 6232 Links Dr Unit 3001
- 6220 Links Dr Unit 1001
- 433 W Diversey Ave
