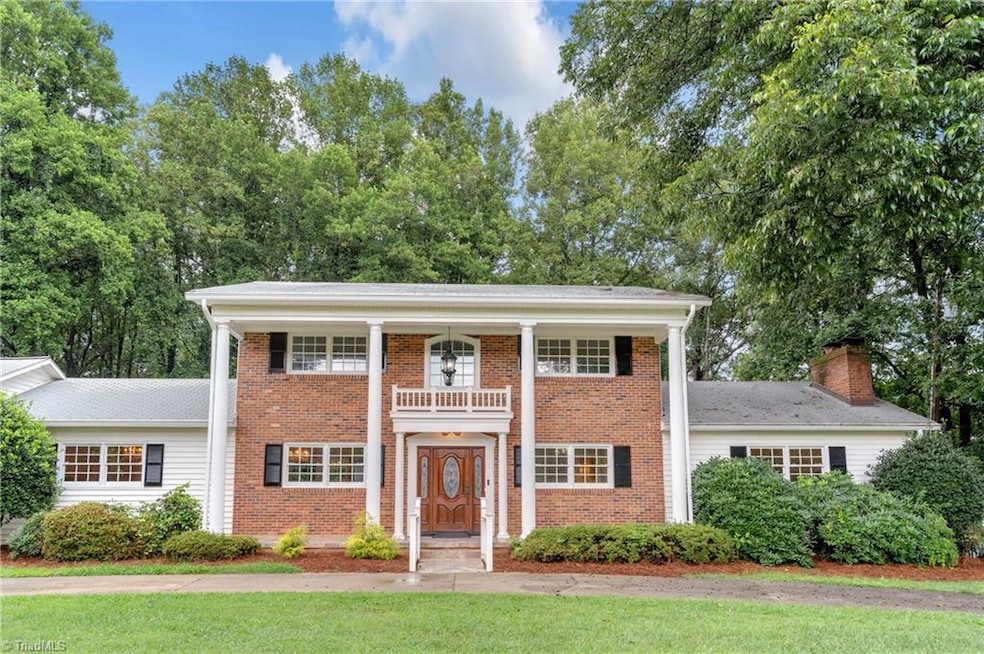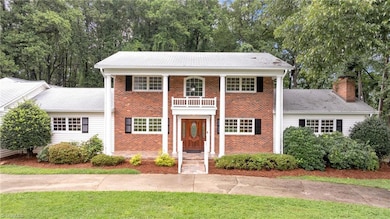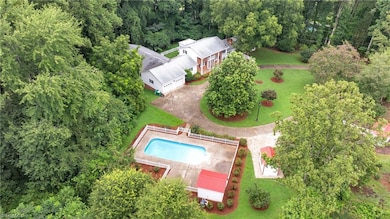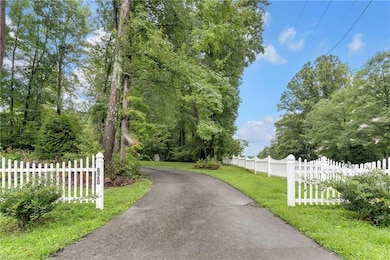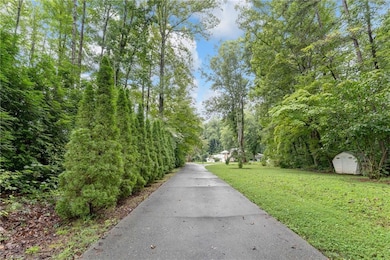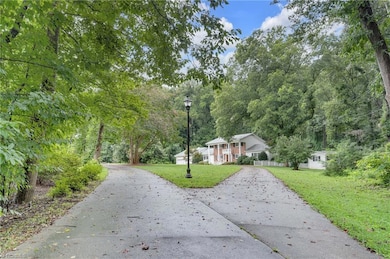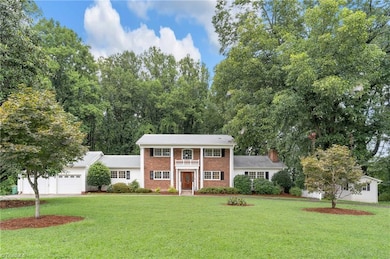620 Walkertown Guthrie Rd Winston Salem, NC 27101
Estimated payment $6,596/month
Highlights
- In Ground Pool
- Dining Room with Fireplace
- Wood Flooring
- 5.45 Acre Lot
- Traditional Architecture
- Main Floor Primary Bedroom
About This Home
Welcome to this exceptional and expansive property that blends timeless charm with modern amenities, offering endless possibilities for your lifestyle or business dreams. Nestled on a beautifully landscaped lot, this one-of-a-kind home features generous living space, unique design elements, and the flexibility to serve as a luxurious private residence, a multi-generational retreat, or an income-producing bed and breakfast.
Step inside to discover warm, inviting interiors with multiple living areas, spacious bedrooms, and thoughtfully designed spaces perfect for entertaining or relaxation. The heart of the home opens to the outdoors where a heated Gunite pool awaits, surrounded by lush gardens and lounging areas – your private oasis for summer gatherings and quiet escapes.
Home Details
Home Type
- Single Family
Est. Annual Taxes
- $3,575
Year Built
- Built in 1964
Lot Details
- 5.45 Acre Lot
- Fenced
- Property is zoned RS9
Parking
- 3 Car Garage
- Basement Garage
- Front Facing Garage
- Circular Driveway
Home Design
- Traditional Architecture
- Brick Exterior Construction
- Vinyl Siding
Interior Spaces
- 6,229 Sq Ft Home
- Property has 2 Levels
- Ceiling Fan
- Living Room with Fireplace
- Dining Room with Fireplace
- 2 Fireplaces
- Pull Down Stairs to Attic
- Dryer Hookup
- Finished Basement
Kitchen
- Dishwasher
- Kitchen Island
- Solid Surface Countertops
Flooring
- Wood
- Tile
- Vinyl
Bedrooms and Bathrooms
- 5 Bedrooms
- Primary Bedroom on Main
- Separate Shower
Pool
- In Ground Pool
- Outdoor Pool
Outdoor Features
- Outdoor Storage
- Porch
Utilities
- Forced Air Zoned Heating and Cooling System
- Power Generator
- Well
- Electric Water Heater
Community Details
- No Home Owners Association
Listing and Financial Details
- Legal Lot and Block 002K / 3255
- Assessor Parcel Number 6856882988
- 1% Total Tax Rate
Map
Home Values in the Area
Average Home Value in this Area
Tax History
| Year | Tax Paid | Tax Assessment Tax Assessment Total Assessment is a certain percentage of the fair market value that is determined by local assessors to be the total taxable value of land and additions on the property. | Land | Improvement |
|---|---|---|---|---|
| 2025 | $2,598 | $514,200 | $79,800 | $434,400 |
| 2024 | $2,598 | $296,000 | $79,800 | $216,200 |
| 2023 | $2,598 | $296,000 | $79,800 | $216,200 |
| 2022 | $2,598 | $296,000 | $79,800 | $216,200 |
| 2021 | $2,598 | $296,000 | $79,800 | $216,200 |
| 2020 | $2,456 | $260,300 | $51,800 | $208,500 |
| 2019 | $2,482 | $260,300 | $51,800 | $208,500 |
| 2018 | $2,404 | $260,300 | $51,800 | $208,500 |
| 2016 | $2,778 | $298,406 | $58,800 | $239,606 |
| 2015 | $2,778 | $298,406 | $58,800 | $239,606 |
| 2014 | -- | $298,406 | $58,800 | $239,606 |
Property History
| Date | Event | Price | List to Sale | Price per Sq Ft |
|---|---|---|---|---|
| 10/01/2025 10/01/25 | Price Changed | $1,195,000 | -4.4% | $192 / Sq Ft |
| 08/08/2025 08/08/25 | For Sale | $1,250,000 | -- | $201 / Sq Ft |
Purchase History
| Date | Type | Sale Price | Title Company |
|---|---|---|---|
| Special Warranty Deed | $425,000 | None Listed On Document | |
| Special Warranty Deed | $425,000 | None Listed On Document | |
| Executors Deed | -- | None Listed On Document | |
| Deed | -- | -- |
Source: Triad MLS
MLS Number: 1190558
APN: 6856-88-2988
- 924 Sportsmans Dr
- 0 Vista Lindo Ct Unit 1190999
- 0 Morris Rd Rd
- 4791 Weston Brooke Trail
- 2165 Castle Stone Ct
- 2171 Castle Stone Ct
- 751 Morris Rd
- 769 Morris Rd
- 4211 Gracewood Farm Dr
- 924 Star Gate Dr
- 125 Brevard St
- 4722 Acron Hills Dr
- 2377 Robbins Perch West Ct
- 2383 Robbins Perch West Ct
- 2389 Robbins Perch Ct W
- 4212 Gracewood Farm Dr
- 2342 Robbins Perch West Ct
- 851 Morris Rd
- 4217 Gracewood Farm Dr
- 2378 Robbins Perch Ct W
- 618 Asheby Woods Rd
- 3969 Creekmoore Dr
- 3929 Creekmoore Dr
- 3960 Foliage Dr
- 3173 Knoll Ridge Dr
- 3868 Crusade Dr
- 385 Raven Ridge Dr
- 317 Linville Ridge Ct
- 490 Mae Stone Dr
- 2670 Darrow Rd
- 2814 Chari Park Ln
- 2874 Chari Park Ln
- 310 Sedge Garden Rd
- 3730 Danube Dr
- 3079 Stauton Dr
- 4817 Fallfield Dr
- 479 Louise Wilson Ln
- 5133 Butterfield Dr
- 4490 Westhill Place
- 4533 Vernon Farms Blvd
