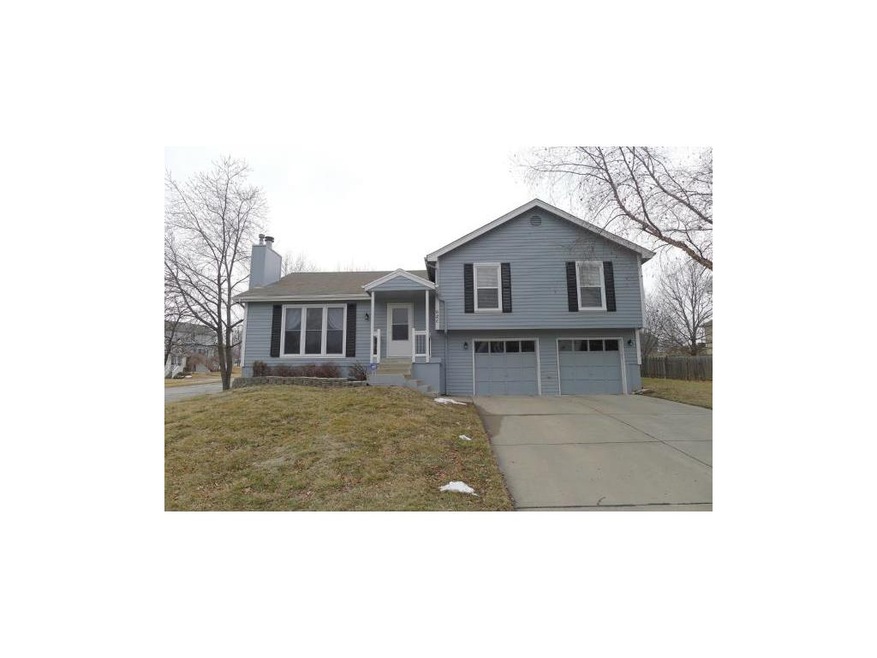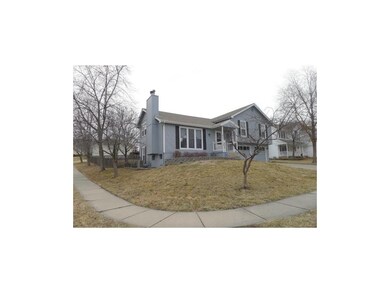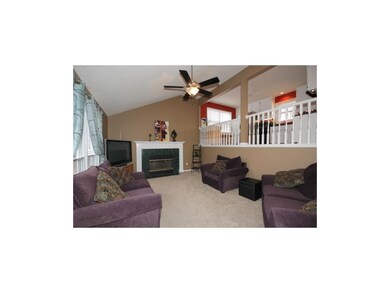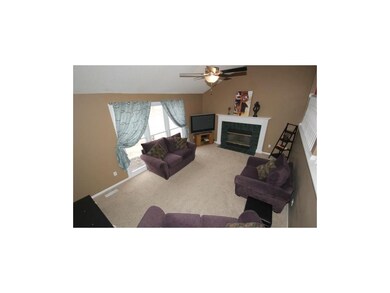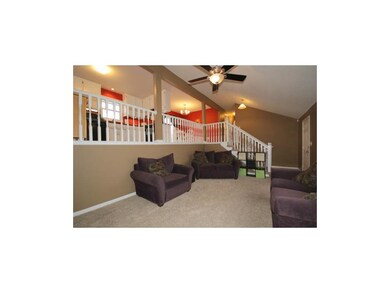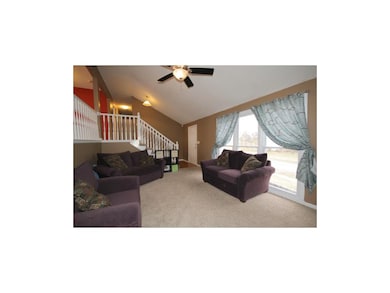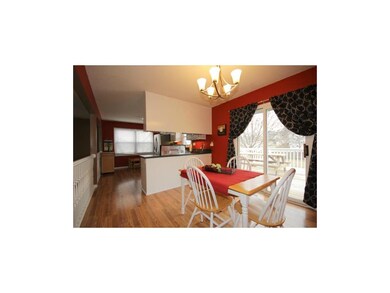
620 White Oak Ln Liberty, MO 64068
Highlights
- Deck
- Vaulted Ceiling
- Corner Lot
- Liberty High School Rated A-
- Traditional Architecture
- Granite Countertops
About This Home
As of April 2020SO MUCH NEW in this Updated F/B Split! NEW Exterior Paint, Some Fresh Interior Paint, NEW Windows, NEWER Carpet, Light Fixtures, Hardware, Hot Water Heater, Furnace & More! This Open Concept Floor Plan Offers Perfect Entertaining Space! Great Master Suite has Vaulted Ceilings, His & Hers Closets (Hers is a WALK IN!) & Gorgeous, Updated Bath. Finished Lower Level has Half Bath, Custom Mud Room Bench & Walks Out to Covered Patio! Sub-Basement Hosts Laundry & is PERFECT Storage! Extended Garage! Walking Distance to Elementary School & Easy Access to 291 Hwy! Great, Established Neighborhood Offers Swimming Pool w/Spray Park! A Must See Home Situated on a Large, Fenced In Corner Lot!
Last Agent to Sell the Property
RE/MAX Revolution License #1999127126 Listed on: 03/04/2015

Last Buyer's Agent
NETWORK TEAM
Keller Williams KC North

Home Details
Home Type
- Single Family
Est. Annual Taxes
- $2,185
Year Built
- Built in 1994
Lot Details
- 10,890 Sq Ft Lot
- Lot Dimensions are 124x95x122x78
- Wood Fence
- Corner Lot
- Level Lot
- Many Trees
HOA Fees
- $13 Monthly HOA Fees
Parking
- 2 Car Attached Garage
- Front Facing Garage
- Garage Door Opener
Home Design
- Traditional Architecture
- Split Level Home
- Frame Construction
- Composition Roof
Interior Spaces
- Wet Bar: Linoleum, Shower Over Tub, Carpet, Ceiling Fan(s), Ceramic Tiles, Double Vanity, Cathedral/Vaulted Ceiling, Walk-In Closet(s), Laminate Counters, Pantry, Fireplace
- Built-In Features: Linoleum, Shower Over Tub, Carpet, Ceiling Fan(s), Ceramic Tiles, Double Vanity, Cathedral/Vaulted Ceiling, Walk-In Closet(s), Laminate Counters, Pantry, Fireplace
- Vaulted Ceiling
- Ceiling Fan: Linoleum, Shower Over Tub, Carpet, Ceiling Fan(s), Ceramic Tiles, Double Vanity, Cathedral/Vaulted Ceiling, Walk-In Closet(s), Laminate Counters, Pantry, Fireplace
- Skylights
- Fireplace With Gas Starter
- Thermal Windows
- Shades
- Plantation Shutters
- Drapes & Rods
- Family Room Downstairs
- Living Room with Fireplace
- Combination Kitchen and Dining Room
- Laundry Room
Kitchen
- Eat-In Country Kitchen
- Electric Oven or Range
- Free-Standing Range
- Dishwasher
- Granite Countertops
- Laminate Countertops
- Disposal
Flooring
- Wall to Wall Carpet
- Linoleum
- Laminate
- Stone
- Ceramic Tile
- Luxury Vinyl Plank Tile
- Luxury Vinyl Tile
Bedrooms and Bathrooms
- 3 Bedrooms
- Cedar Closet: Linoleum, Shower Over Tub, Carpet, Ceiling Fan(s), Ceramic Tiles, Double Vanity, Cathedral/Vaulted Ceiling, Walk-In Closet(s), Laminate Counters, Pantry, Fireplace
- Walk-In Closet: Linoleum, Shower Over Tub, Carpet, Ceiling Fan(s), Ceramic Tiles, Double Vanity, Cathedral/Vaulted Ceiling, Walk-In Closet(s), Laminate Counters, Pantry, Fireplace
- Double Vanity
Finished Basement
- Walk-Out Basement
- Laundry in Basement
Home Security
- Storm Doors
- Fire and Smoke Detector
Outdoor Features
- Deck
- Enclosed Patio or Porch
Schools
- Schumacher Elementary School
- Liberty High School
Utilities
- Central Air
- Heating System Uses Natural Gas
Listing and Financial Details
- Assessor Parcel Number 15-407-00-11-2.00
Community Details
Overview
- Clay Meadows Subdivision
Recreation
- Community Pool
Ownership History
Purchase Details
Home Financials for this Owner
Home Financials are based on the most recent Mortgage that was taken out on this home.Purchase Details
Home Financials for this Owner
Home Financials are based on the most recent Mortgage that was taken out on this home.Purchase Details
Purchase Details
Purchase Details
Purchase Details
Home Financials for this Owner
Home Financials are based on the most recent Mortgage that was taken out on this home.Purchase Details
Similar Homes in Liberty, MO
Home Values in the Area
Average Home Value in this Area
Purchase History
| Date | Type | Sale Price | Title Company |
|---|---|---|---|
| Warranty Deed | -- | Alliance Title Co | |
| Warranty Deed | -- | Mccaffree Short Title | |
| Special Warranty Deed | -- | Northwest Title Agency | |
| Warranty Deed | -- | None Available | |
| Trustee Deed | $171,354 | None Available | |
| Warranty Deed | -- | Kansas City Title | |
| Interfamily Deed Transfer | -- | -- |
Mortgage History
| Date | Status | Loan Amount | Loan Type |
|---|---|---|---|
| Open | $205,623 | VA | |
| Previous Owner | $159,065 | FHA | |
| Previous Owner | $159,440 | No Value Available |
Property History
| Date | Event | Price | Change | Sq Ft Price |
|---|---|---|---|---|
| 04/23/2020 04/23/20 | Sold | -- | -- | -- |
| 03/03/2020 03/03/20 | Price Changed | $199,900 | -4.8% | $136 / Sq Ft |
| 02/22/2020 02/22/20 | For Sale | $210,000 | 0.0% | $143 / Sq Ft |
| 02/22/2020 02/22/20 | Off Market | -- | -- | -- |
| 02/21/2020 02/21/20 | For Sale | $210,000 | +27.3% | $143 / Sq Ft |
| 05/05/2015 05/05/15 | Sold | -- | -- | -- |
| 03/24/2015 03/24/15 | Pending | -- | -- | -- |
| 03/04/2015 03/04/15 | For Sale | $165,000 | -- | -- |
Tax History Compared to Growth
Tax History
| Year | Tax Paid | Tax Assessment Tax Assessment Total Assessment is a certain percentage of the fair market value that is determined by local assessors to be the total taxable value of land and additions on the property. | Land | Improvement |
|---|---|---|---|---|
| 2024 | $3,259 | $42,370 | -- | -- |
| 2023 | $3,314 | $42,370 | $0 | $0 |
| 2022 | $2,908 | $36,710 | $0 | $0 |
| 2021 | $2,885 | $36,708 | $7,600 | $29,108 |
| 2020 | $2,497 | $29,830 | $0 | $0 |
| 2019 | $2,496 | $29,830 | $0 | $0 |
| 2018 | $2,455 | $28,800 | $0 | $0 |
| 2017 | $2,257 | $28,800 | $4,940 | $23,860 |
| 2016 | $2,257 | $26,730 | $4,940 | $21,790 |
| 2015 | $2,257 | $26,730 | $4,940 | $21,790 |
| 2014 | -- | $25,670 | $4,940 | $20,730 |
Agents Affiliated with this Home
-
N
Seller's Agent in 2020
NETWORK TEAM
Keller Williams KC North
-
Stephanie Snowden Staebell

Seller Co-Listing Agent in 2020
Stephanie Snowden Staebell
RE/MAX Heritage
(816) 645-7776
59 Total Sales
-
Duke Frye

Buyer's Agent in 2020
Duke Frye
KW KANSAS CITY METRO
(913) 486-2661
54 Total Sales
-
Kristi Soligo Fleshman

Seller's Agent in 2015
Kristi Soligo Fleshman
RE/MAX Revolution
(816) 407-5200
335 Total Sales
-
Katie Murray

Seller Co-Listing Agent in 2015
Katie Murray
ReeceNichols-KCN
(816) 872-4111
17 Total Sales
Map
Source: Heartland MLS
MLS Number: 1924894
APN: 15-407-00-11-002.00
- 700 White Oak Ln
- 900 White Oak Ln
- 829 Plum Rose Dr
- 617 Butternut Ln
- 932 Redwood Cir
- 925 Redwood Cir
- 1112 White Birch St
- 1121 Redwood Place
- 655 Rosewood Ct
- 728 S Leonard St
- 211 Suddarth St
- 528 E Arthur St
- 205 Richfield Ct
- 112 S Village Dr
- 1145 Silverleaf Ln
- 1215 Goldenrain Tree Ct
- 215 S Leonard St
- 435 Ford St
- 1030 Jasmine Dr
- 1015 Poplar Ln
