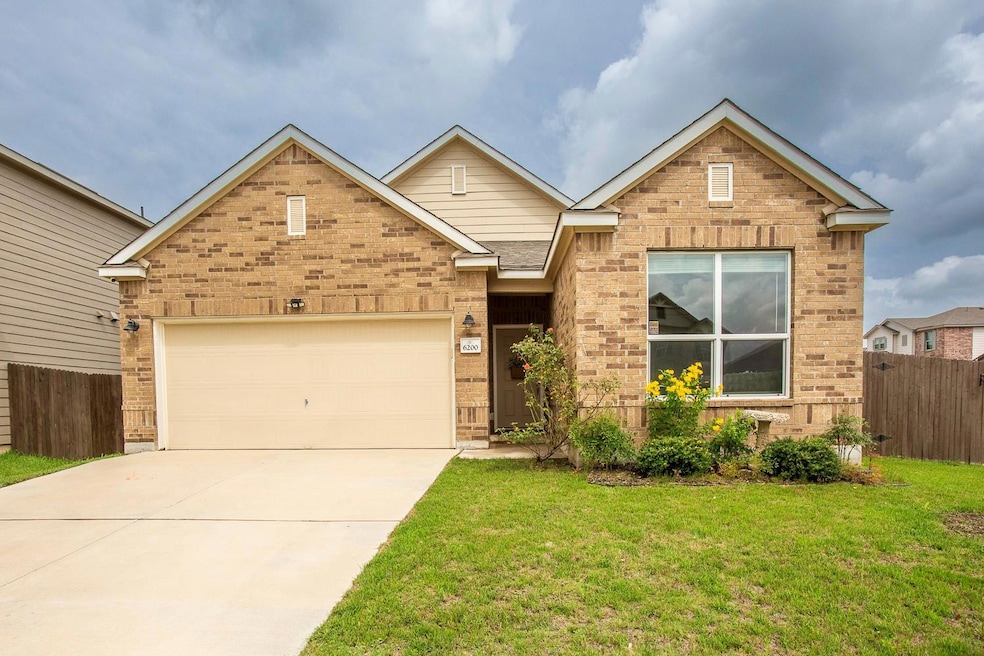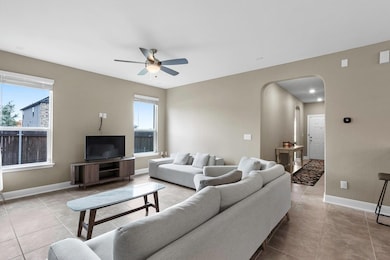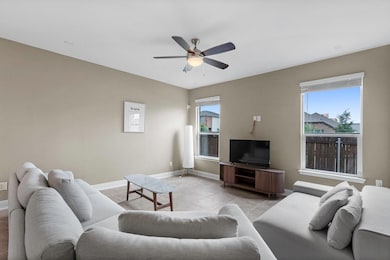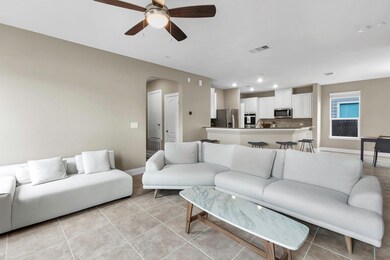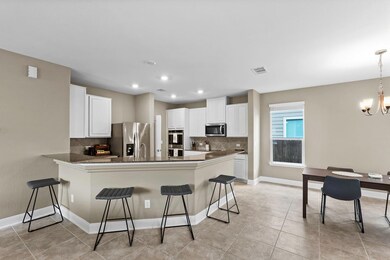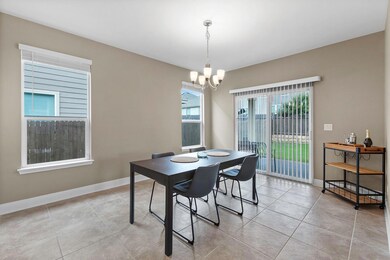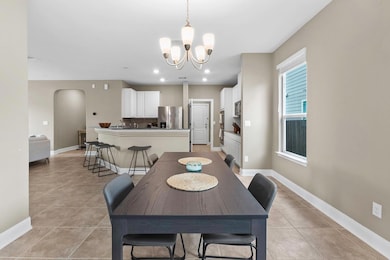
6200 Albany Sleigh Dr Del Valle, TX 78617
Circuit of the Americas NeighborhoodEstimated payment $2,489/month
Highlights
- Open Floorplan
- Granite Countertops
- Covered Patio or Porch
- Corner Lot
- Private Yard
- Built-In Double Oven
About This Home
Welcome to this beautifully maintained, 2020-built, single-story home, nestled in a desirable neighborhood in Del Valle. Situated on a spacious corner lot, this 1,647 sqft home features a smart and functional floor plan that seamlessly blends comfort and style. The upgraded kitchen with double oven, upgraded appliances, and an expansive walk-in pantry-perfect for home chefs and entertainers alike! With it's attractive curb appeal, modern amenities and inviting community, this home offers the perfect mix of modern convenience, great location, and charm!
Listing Agent
Compass RE Texas, LLC Brokerage Phone: (512) 516-5730 License #0617387 Listed on: 07/09/2025

Home Details
Home Type
- Single Family
Est. Annual Taxes
- $5,675
Year Built
- Built in 2020
Lot Details
- 6,098 Sq Ft Lot
- Southeast Facing Home
- Wood Fence
- Landscaped
- Corner Lot
- Private Yard
HOA Fees
- $48 Monthly HOA Fees
Parking
- 2 Car Attached Garage
- Single Garage Door
Home Design
- Brick Exterior Construction
- Slab Foundation
- Composition Roof
- HardiePlank Type
Interior Spaces
- 1,647 Sq Ft Home
- 1-Story Property
- Open Floorplan
- Wired For Sound
- Ceiling Fan
- Recessed Lighting
- Blinds
- Window Screens
Kitchen
- Breakfast Bar
- Built-In Double Oven
- Electric Cooktop
- Microwave
- Dishwasher
- Stainless Steel Appliances
- Granite Countertops
- Disposal
Flooring
- Carpet
- Tile
Bedrooms and Bathrooms
- 3 Main Level Bedrooms
- Walk-In Closet
- 2 Full Bathrooms
- Double Vanity
Laundry
- Dryer
- Washer
Home Security
- Prewired Security
- Smart Thermostat
- Fire and Smoke Detector
Outdoor Features
- Covered Patio or Porch
Schools
- Popham Elementary School
- Del Valle Middle School
- Del Valle High School
Utilities
- Central Heating and Cooling System
- Electric Water Heater
- Water Softener is Owned
Listing and Financial Details
- Assessor Parcel Number 03323817240000
- Tax Block C
Community Details
Overview
- Association fees include common area maintenance
- Sundance Crossing Residential Community, Inc Association
- Sundance Crossing Subdivision
Amenities
- Common Area
- Community Mailbox
Recreation
- Park
- Trails
Map
Home Values in the Area
Average Home Value in this Area
Tax History
| Year | Tax Paid | Tax Assessment Tax Assessment Total Assessment is a certain percentage of the fair market value that is determined by local assessors to be the total taxable value of land and additions on the property. | Land | Improvement |
|---|---|---|---|---|
| 2025 | $6,375 | $310,318 | $30,856 | $279,462 |
| 2023 | $6,375 | $327,291 | $0 | $0 |
| 2022 | $5,675 | $300,265 | $0 | $0 |
| 2021 | $5,448 | $275,695 | $30,000 | $245,695 |
Property History
| Date | Event | Price | Change | Sq Ft Price |
|---|---|---|---|---|
| 07/22/2025 07/22/25 | Price Changed | $364,000 | -1.4% | $221 / Sq Ft |
| 07/09/2025 07/09/25 | For Sale | $369,000 | +0.4% | $224 / Sq Ft |
| 07/11/2023 07/11/23 | Sold | -- | -- | -- |
| 06/07/2023 06/07/23 | Pending | -- | -- | -- |
| 04/28/2023 04/28/23 | For Sale | $367,500 | -- | $223 / Sq Ft |
Purchase History
| Date | Type | Sale Price | Title Company |
|---|---|---|---|
| Deed | -- | Austin Title Company |
Mortgage History
| Date | Status | Loan Amount | Loan Type |
|---|---|---|---|
| Open | $294,040 | New Conventional |
Similar Homes in the area
Source: Unlock MLS (Austin Board of REALTORS®)
MLS Number: 9112461
APN: 919229
- 6309 Carriage Pines Dr
- 6409 Albany Sleigh Dr
- 6600 Moores Ferry Dr
- 5914 Ross Rd
- 6721 Moores Ferry Dr
- 6729 Horseshoe Pond Dr
- 6805 Horseshoe Pond Dr
- 12613 Paloma Blanca Way
- 5807 Pearce Ln
- 12615 Stoney Ridge Bend
- 12404 Campana Dr
- 12616 Sky Harbor Dr
- 6708 Panda Royle Dr
- 12817 Paloma Blanca Way
- 6912 Plains Crest Dr
- 5900 Los Dios Place
- 5905 Los Dios Place
- 6121 Los Cielos Blvd
- 6917 Panda Royle Dr
- 5539 Tierra Alta Cir Unit 270
- 6313 Wagon Spring St
- 6416 Conestoga Wagon Way
- 6408 Carriage Pines Dr
- 6412 Carriage Pines Dr
- 6421 Wagon Spring St
- 6508 Carriage Pines Dr
- 6609 Plains Crest Dr
- 12813 Stoney Ridge Bend
- 12100 1/2 Ferrystone Glen Dr Unit FL4-ID1240337P
- 12100 1/2 Ferrystone Glen Dr Unit ID1240334P
- 12100 1/2 Ferrystone Glen Dr Unit FL3-ID1240335P
- 12100 1/2 Ferrystone Glen Dr Unit ID1240322P
- 12100 1/2 Ferrystone Glen Dr Unit ID1240319P
- 6514 Ross Rd
- 12301 Sky Harbor Dr
- 12329 Sky Harbor Dr
- 12200 Ferrystone Cove
- 12613 Paloma Blanca Way
- 12420 Sky Harbor Dr
- 12028 Plains Valley Dr
