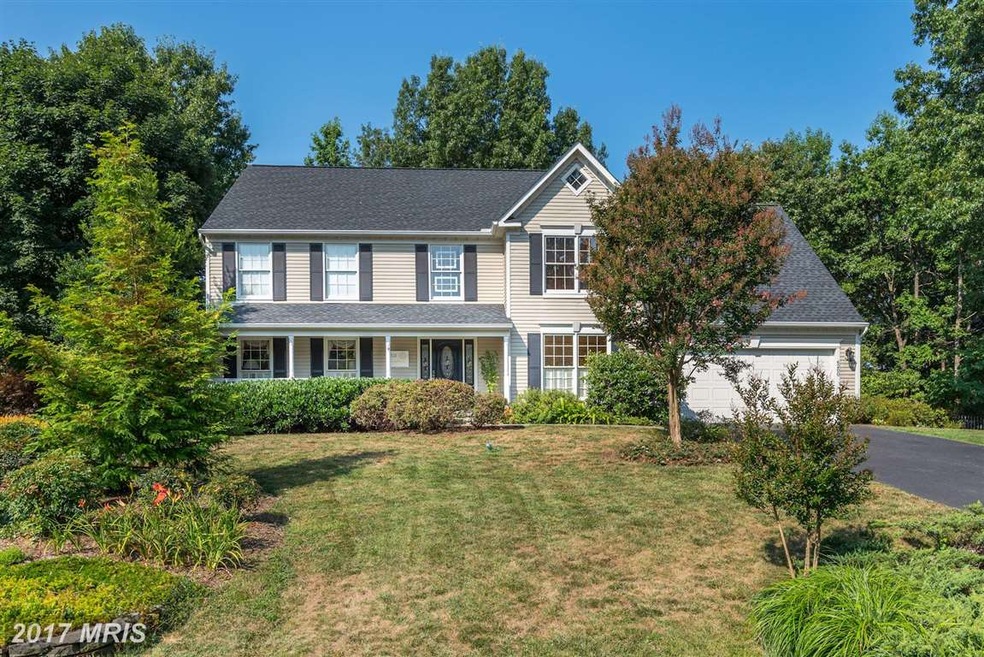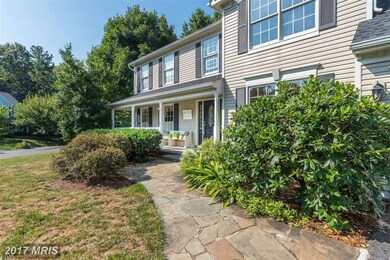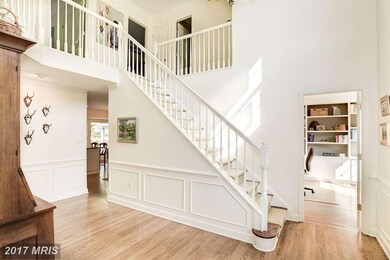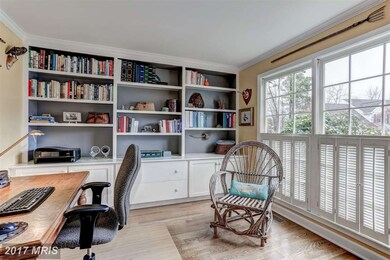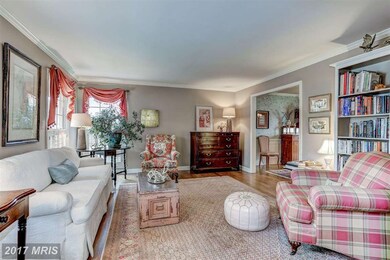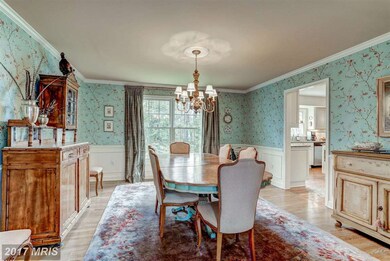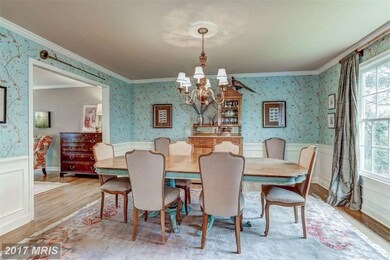
6200 Avery St Fredericksburg, VA 22407
Leavells NeighborhoodHighlights
- Gourmet Kitchen
- Colonial Architecture
- Wood Flooring
- Open Floorplan
- Clubhouse
- Space For Rooms
About This Home
As of June 2022Move in Ready! Incredible opportunity to own this Atlantic built 4BR 3 1/2 bath colonial with three finished levels situated on a corner lot with extensive hardscape. Complete full high end kitchen renovation. All wood floors throughout main level*Finished basement multi rooms with full bath*Gas fireplace*Brick patio, fully renovated screened porch. BRAND NEW ROOF. Walk to community amenities.
Last Agent to Sell the Property
Long & Foster Real Estate, Inc. License #0225178613 Listed on: 07/19/2017

Home Details
Home Type
- Single Family
Est. Annual Taxes
- $2,569
Year Built
- Built in 1992
Lot Details
- 0.41 Acre Lot
- Property has an invisible fence for dogs
- Stone Retaining Walls
- Extensive Hardscape
- Corner Lot
- Property is in very good condition
- Property is zoned RU
HOA Fees
- $50 Monthly HOA Fees
Parking
- 2 Car Attached Garage
- Front Facing Garage
- Garage Door Opener
- Driveway
- Off-Street Parking
Home Design
- Colonial Architecture
- Aluminum Siding
- Vinyl Siding
Interior Spaces
- Property has 3 Levels
- Open Floorplan
- Built-In Features
- Chair Railings
- Crown Molding
- Skylights
- Recessed Lighting
- Fireplace Mantel
- Gas Fireplace
- Window Treatments
- Wood Frame Window
- Insulated Doors
- Six Panel Doors
- Entrance Foyer
- Family Room Off Kitchen
- Living Room
- Dining Room
- Den
- Game Room
- Sun or Florida Room
- Utility Room
- Wood Flooring
Kitchen
- Gourmet Kitchen
- Breakfast Room
- Built-In Self-Cleaning Double Oven
- Cooktop
- Microwave
- Dishwasher
- Kitchen Island
- Upgraded Countertops
- Disposal
Bedrooms and Bathrooms
- 4 Bedrooms
- En-Suite Primary Bedroom
- En-Suite Bathroom
- 3.5 Bathrooms
Laundry
- Laundry Room
- Washer and Dryer Hookup
Partially Finished Basement
- Heated Basement
- Space For Rooms
Outdoor Features
- Enclosed Patio or Porch
- Shed
Schools
- Courtland Elementary School
- Spotsylvania Middle School
- Courtland High School
Utilities
- Forced Air Zoned Heating and Cooling System
- Natural Gas Water Heater
Listing and Financial Details
- Tax Lot 412
- Assessor Parcel Number 34G8-412-
Community Details
Overview
- Association fees include management, pool(s), snow removal
- Built by ATLANTIC
- Fox Point Subdivision, Westover Floorplan
- Fox Point Homeowners Assoc Community
Amenities
- Picnic Area
- Common Area
- Clubhouse
Recreation
- Tennis Courts
- Baseball Field
- Soccer Field
- Community Basketball Court
- Volleyball Courts
- Community Playground
- Community Pool
Ownership History
Purchase Details
Home Financials for this Owner
Home Financials are based on the most recent Mortgage that was taken out on this home.Purchase Details
Home Financials for this Owner
Home Financials are based on the most recent Mortgage that was taken out on this home.Purchase Details
Similar Homes in Fredericksburg, VA
Home Values in the Area
Average Home Value in this Area
Purchase History
| Date | Type | Sale Price | Title Company |
|---|---|---|---|
| Deed | $570,000 | None Listed On Document | |
| Warranty Deed | $409,000 | Bay County Settlements Inc | |
| Deed | -- | None Available |
Mortgage History
| Date | Status | Loan Amount | Loan Type |
|---|---|---|---|
| Open | $541,500 | New Conventional | |
| Previous Owner | $384,650 | VA | |
| Previous Owner | $138,000 | New Conventional | |
| Previous Owner | $155,000 | New Conventional |
Property History
| Date | Event | Price | Change | Sq Ft Price |
|---|---|---|---|---|
| 06/06/2022 06/06/22 | Sold | $570,000 | +3.8% | $141 / Sq Ft |
| 05/09/2022 05/09/22 | Pending | -- | -- | -- |
| 05/05/2022 05/05/22 | For Sale | $549,000 | +34.2% | $136 / Sq Ft |
| 10/12/2017 10/12/17 | Sold | $409,000 | -1.4% | $98 / Sq Ft |
| 09/05/2017 09/05/17 | Pending | -- | -- | -- |
| 07/19/2017 07/19/17 | For Sale | $414,900 | -- | $99 / Sq Ft |
Tax History Compared to Growth
Tax History
| Year | Tax Paid | Tax Assessment Tax Assessment Total Assessment is a certain percentage of the fair market value that is determined by local assessors to be the total taxable value of land and additions on the property. | Land | Improvement |
|---|---|---|---|---|
| 2025 | $3,832 | $521,800 | $145,000 | $376,800 |
| 2024 | $3,832 | $521,800 | $145,000 | $376,800 |
| 2023 | $3,454 | $447,600 | $120,000 | $327,600 |
| 2022 | $3,296 | $446,800 | $120,000 | $326,800 |
| 2021 | $3,186 | $393,600 | $100,000 | $293,600 |
| 2020 | $3,186 | $393,600 | $100,000 | $293,600 |
| 2019 | $3,207 | $378,500 | $95,000 | $283,500 |
| 2018 | $3,153 | $378,500 | $95,000 | $283,500 |
| 2017 | $2,569 | $302,200 | $80,000 | $222,200 |
| 2016 | $2,569 | $302,200 | $80,000 | $222,200 |
| 2015 | -- | $308,200 | $80,000 | $228,200 |
| 2014 | -- | $308,200 | $80,000 | $228,200 |
Agents Affiliated with this Home
-
Christine Duvall

Seller's Agent in 2022
Christine Duvall
Century 21 New Millennium
(540) 270-6344
1 in this area
125 Total Sales
-
Patrick Baden

Buyer's Agent in 2022
Patrick Baden
Hometown Realty Services, Inc.
(540) 538-9240
3 in this area
30 Total Sales
-
Tamara Butler

Seller's Agent in 2017
Tamara Butler
Long & Foster
(540) 834-9864
3 in this area
19 Total Sales
Map
Source: Bright MLS
MLS Number: 1000165651
APN: 34G-8-412
- 6407 Prospect St
- 6511 Prospect St
- 6105 W Melody Ct
- 6100 Thayer St
- 6120 N Danford St
- 5908 N Cranston Ln
- 6012 Wickenden St
- 9903 Bethwood Dr Unit 101
- 6114 Three Cedars Ln
- 9770 Courthouse Rd
- 9517 Charlesfield Dr
- 9717 Rockwell Rd
- 10613 Heather Greens Cir
- 9510 Hillcrest Dr
- 9426 Reservoir Rd
- 9803 Leavells Rd
- 5819 Telluride Ln
- 5803 Telluride Ln
- 6815 Bloomsbury Ln
- 9933 Box Oak Ct
