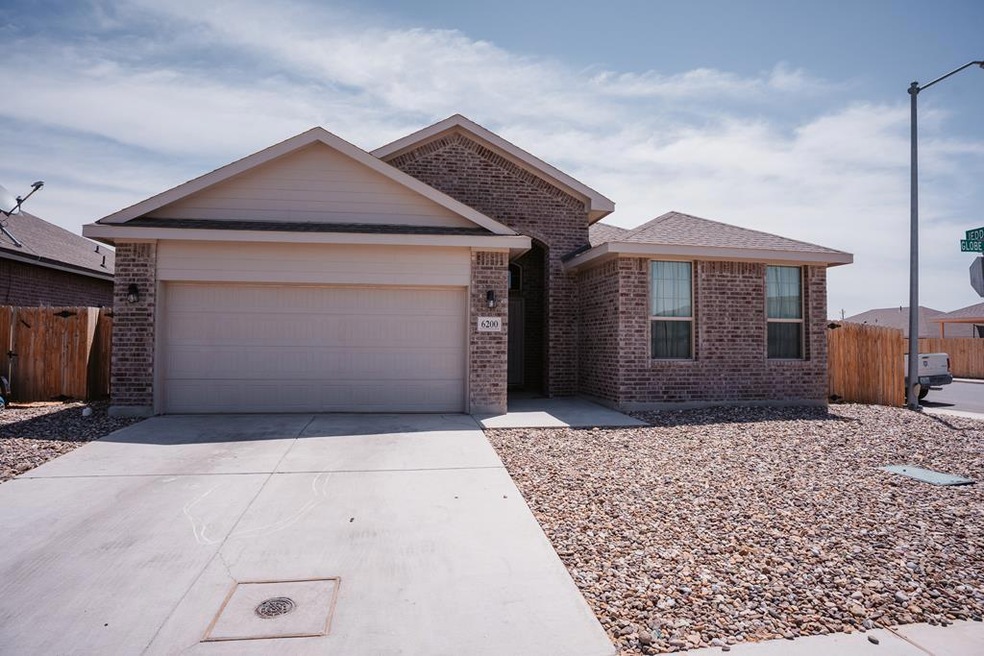
6200 Globe Life Ct Odessa, TX 79762
Highlights
- Reverse Osmosis System
- No HOA
- Thermal Windows
- Corner Lot
- Covered Patio or Porch
- Brick Veneer
About This Home
As of June 2025*CORNER LOT* Welcome home! This stunning 1,800 SQFT residence features 4 spacious bedrooms and 2 modern bathrooms, perfect for families or those who love to entertain. Built in 2023, this home is still in new condition and the pride of ownership shows throughout. Located in the sought after subdivision of Yukon Ridge, you'll enjoy easy access to schools, parks, restaurants, and much more. Don't miss out, this one won't last long. Call today for a private tour!
Last Agent to Sell the Property
D.E. The Home Boss Group LLC Brokerage Email: 4322303432, dethehomeboss@gmail.com License #0820597 Listed on: 05/16/2025
Home Details
Home Type
- Single Family
Est. Annual Taxes
- $5,830
Year Built
- Built in 2023
Lot Details
- 5,850 Sq Ft Lot
- Landscaped
- Corner Lot
- Sprinkler System
- Low Maintenance Yard
Parking
- 2 Car Garage
- Parking Pad
- Garage Door Opener
Home Design
- Brick Veneer
- Slab Foundation
- Composition Roof
Interior Spaces
- 1,802 Sq Ft Home
- Ceiling Fan
- Thermal Windows
- Combination Kitchen and Dining Room
- Fire and Smoke Detector
- Laundry in Utility Room
Kitchen
- Breakfast Bar
- Self-Cleaning Oven
- Gas Range
- Microwave
- Dishwasher
- Disposal
- Reverse Osmosis System
Flooring
- Carpet
- Tile
Bedrooms and Bathrooms
- 4 Bedrooms
- 2 Full Bathrooms
- Dual Vanity Sinks in Primary Bathroom
Outdoor Features
- Covered Patio or Porch
Schools
- Ross Elementary School
- Wilson-Young Middle School
- Permian High School
Utilities
- Cooling System Powered By Gas
- Central Heating and Cooling System
- Tankless Water Heater
- Gas Water Heater
- Water Softener Leased
Community Details
- No Home Owners Association
- Yukon Ridge Subdivision
Listing and Financial Details
- Assessor Parcel Number 37375.00162.00000
Ownership History
Purchase Details
Home Financials for this Owner
Home Financials are based on the most recent Mortgage that was taken out on this home.Similar Homes in Odessa, TX
Home Values in the Area
Average Home Value in this Area
Purchase History
| Date | Type | Sale Price | Title Company |
|---|---|---|---|
| Deed | -- | None Listed On Document |
Mortgage History
| Date | Status | Loan Amount | Loan Type |
|---|---|---|---|
| Open | $271,382 | FHA | |
| Closed | $271,382 | FHA |
Property History
| Date | Event | Price | Change | Sq Ft Price |
|---|---|---|---|---|
| 06/18/2025 06/18/25 | Sold | -- | -- | -- |
| 06/01/2025 06/01/25 | Pending | -- | -- | -- |
| 05/16/2025 05/16/25 | For Sale | $315,000 | -- | $175 / Sq Ft |
Tax History Compared to Growth
Tax History
| Year | Tax Paid | Tax Assessment Tax Assessment Total Assessment is a certain percentage of the fair market value that is determined by local assessors to be the total taxable value of land and additions on the property. | Land | Improvement |
|---|---|---|---|---|
| 2024 | $5,831 | $276,580 | $21,119 | $255,461 |
| 2023 | $445 | $21,119 | $21,119 | $0 |
Agents Affiliated with this Home
-
A
Seller's Agent in 2025
Alekzander Sifuentez
D.E. The Home Boss Group LLC
(432) 557-1416
6 Total Sales
-
E
Buyer's Agent in 2025
Eugene Holt
D.E. The Home Boss Group LLC
(432) 312-8037
15 Total Sales
Map
Source: Odessa Board of REALTORS®
MLS Number: 160232
APN: 37375.00162.00000
- Tupelo Plan at Yukon Ridge
- Gulfport Plan at Yukon Ridge
- Cali Plan at Yukon Ridge
- Starkville Plan at Yukon Ridge
- Shelby Plan at Yukon Ridge
- Oxford Plan at Yukon Ridge
- Gulfport Plan at Desert Ridge
- Oxford Plan at Desert Ridge
- CALI Plan at Desert Ridge
- SHELBY Plan at Desert Ridge
- TUPELO Plan at Desert Ridge
- Starkville Plan at Desert Ridge
- 6400 Patrick Clay Dr
- 6204 Layni Dr
- 6305 Layni Dr
- 6407 Layni Dr
- 6110 Patrick Clay Dr
- 6106 Patrick Clay Dr
- 6401 Layni Dr
- 6307 Layni Dr






