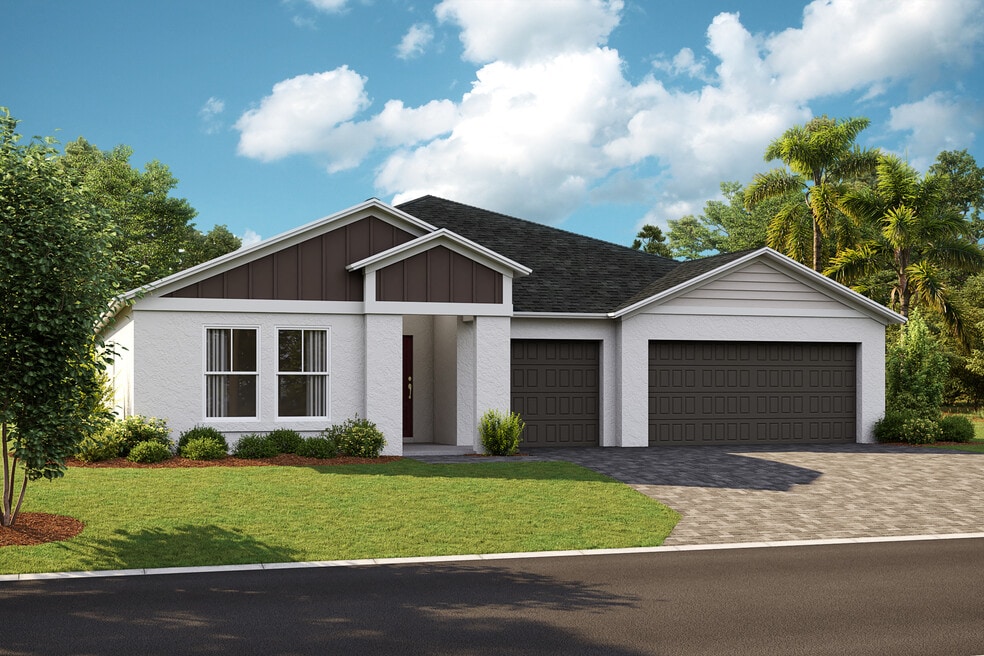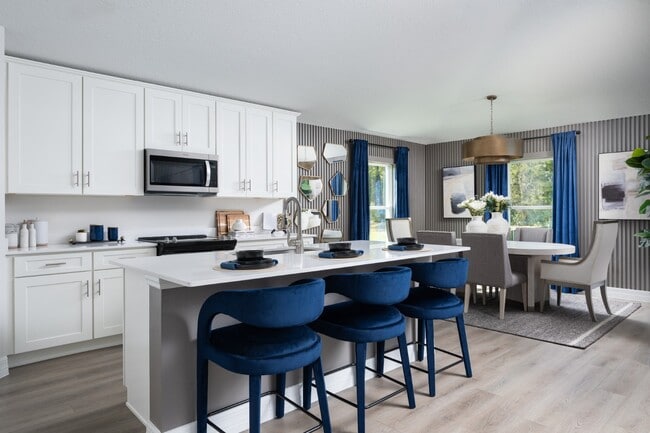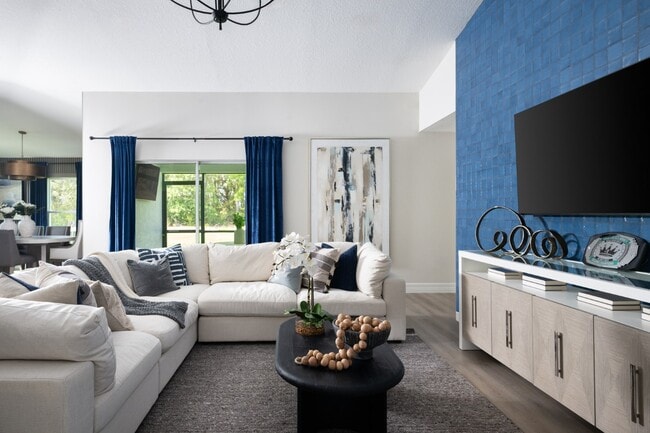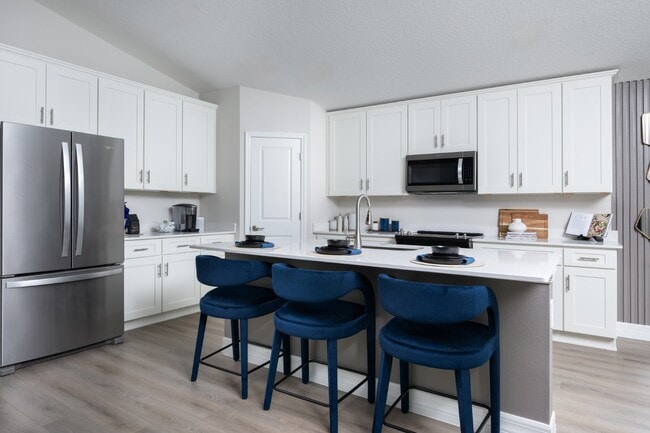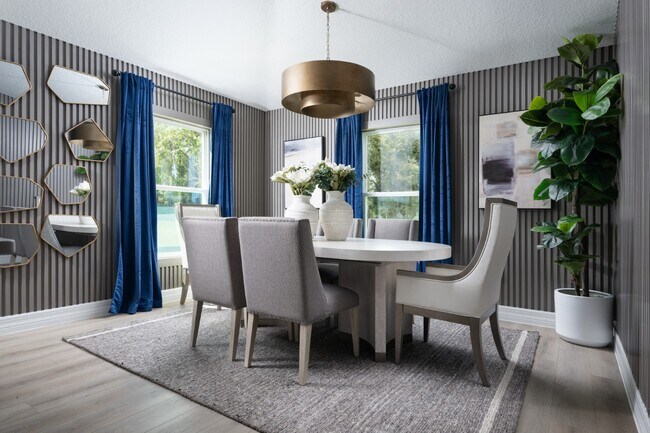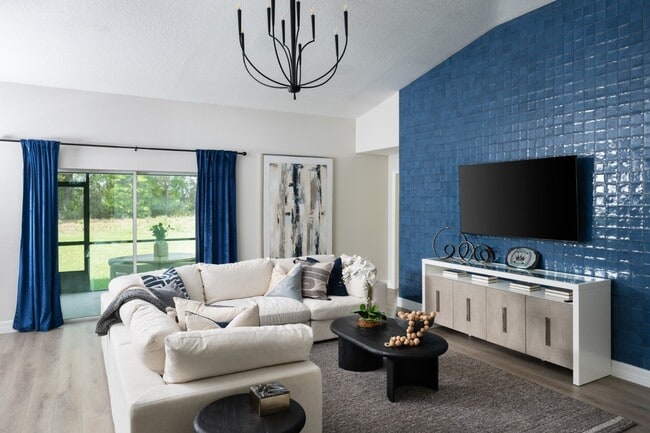
Estimated payment $1,918/month
Highlights
- Fitness Center
- Senior Community
- Tennis Courts
- New Construction
- Lap or Exercise Community Pool
- Billiard Room
About This Home
The Palmetto is a thoughtfully designed single-story home featuring a convenient three-car garage.As you enter through the foyer, you are greeted by a bedroom and bathroom, perfect for guests or family members seeking privacy. A versatile den offers a flexible space for a home office or hobby room. The foyer then opens up to the expansive main living area, seamlessly connected to a covered lanai, ideal for indoor-outdoor living. The kitchen and dining area form the heart of the home, offering a welcoming space for gatherings, featuring modern amenities and plenty of counter space. The owner's suite is a tranquil retreat featuring a spacious bedroom, a luxurious bathroom, and a large walk-in closet. The conveniently located laundry room near the master suite adds to the home's practicality and ease of living.
Home Details
Home Type
- Single Family
Parking
- 3 Car Garage
Home Design
- New Construction
Interior Spaces
- 1-Story Property
Bedrooms and Bathrooms
- 2 Bedrooms
- 2 Full Bathrooms
Community Details
Recreation
- Tennis Courts
- Community Basketball Court
- Bocce Ball Court
- Shuffleboard Court
- Fitness Center
- Lap or Exercise Community Pool
Additional Features
- Senior Community
- Billiard Room
Map
Other Move In Ready Homes in Cherrywood Preserve
About the Builder
- 6172 SW 97th St
- 6164 SW 97th St
- 6157 SW 96th Place
- 6165 SW 96th Place
- Cherrywood Preserve
- 15090 SW 63rd Ct
- 00 SW 63rd Ave Unit 14
- 9747 SW 62nd Ct
- JB Ranch
- 00 SW 92nd Ln
- 6229 SW 95th Place
- 0 SW 112th St Unit MFROM696211
- 6680 SW 89th Loop
- Pioneer Ranch - Pioneer Ranch 50's
- Pioneer Ranch - Pioneer Ranch 60's
- Pioneer Ranch - Elite
- Pioneer Ranch - Regal
- Pioneer Ranch - Signature
- 6780 SW 90th Loop
- 6788 SW 90th Loop
