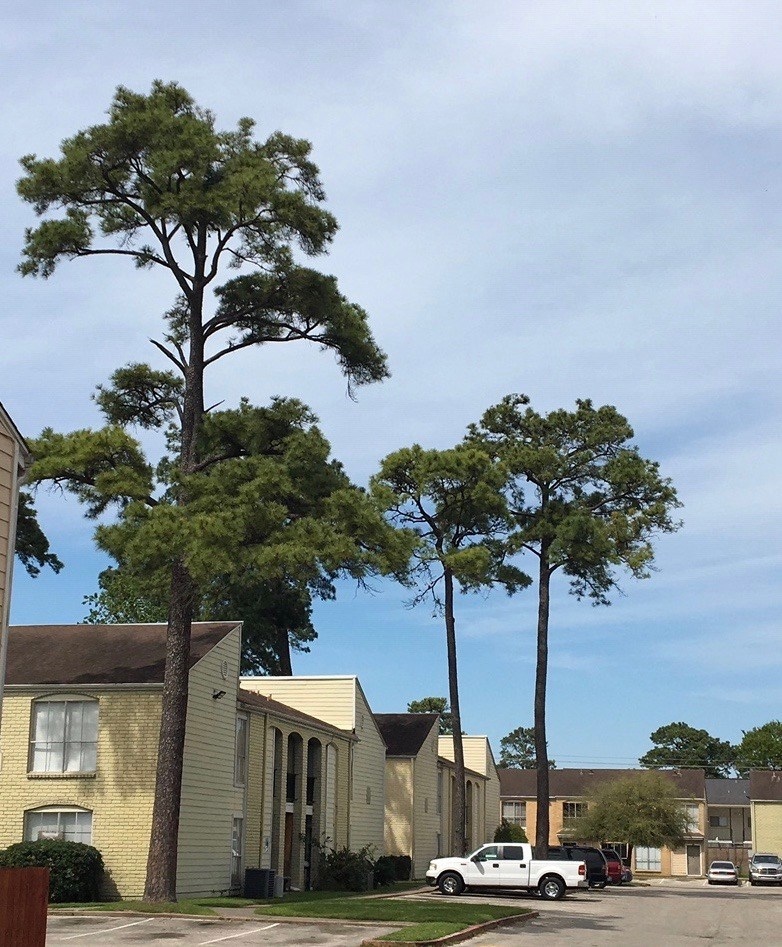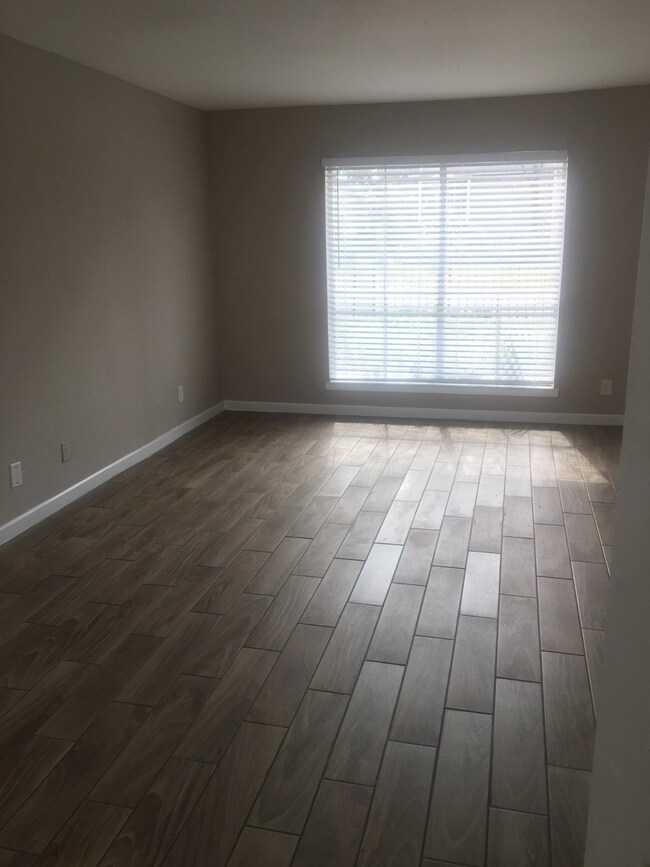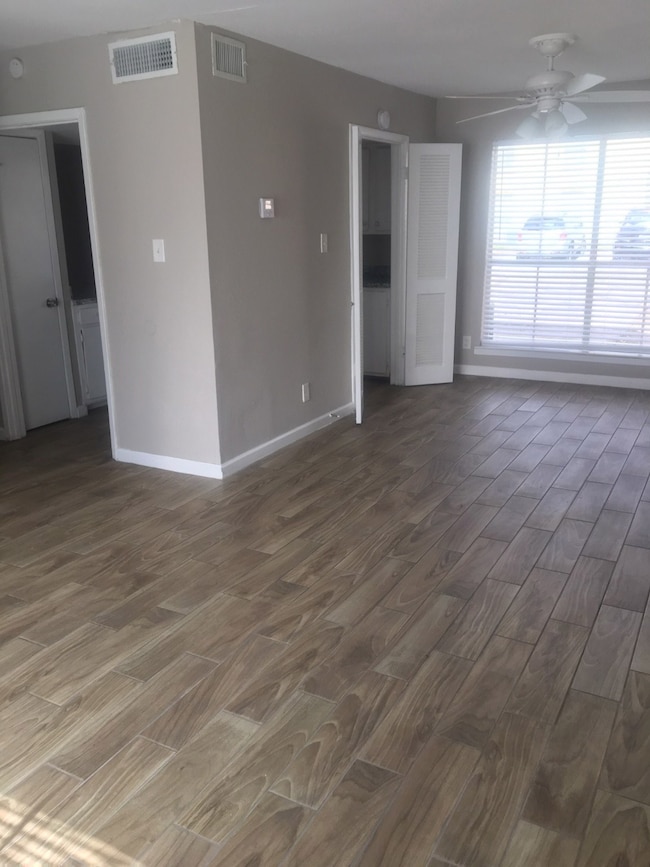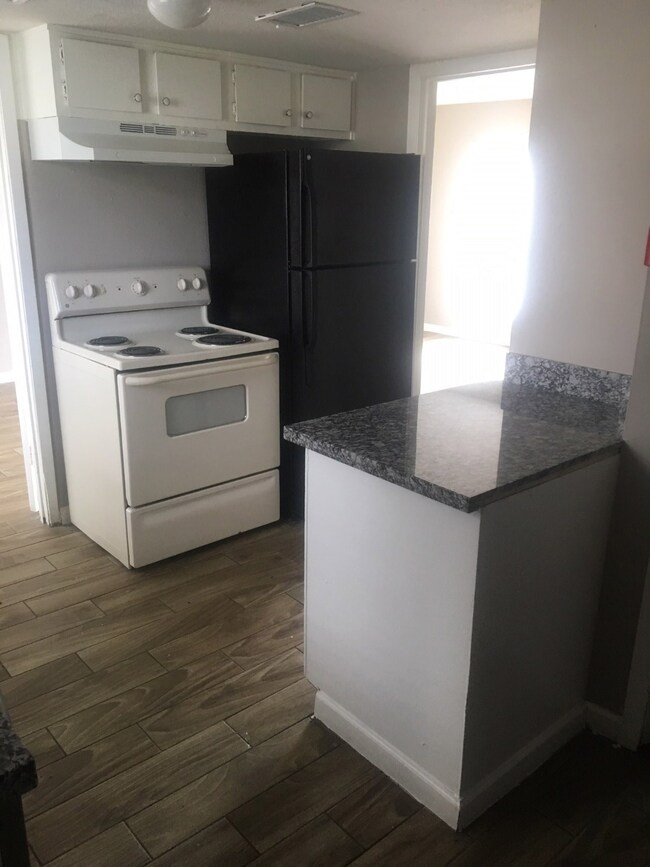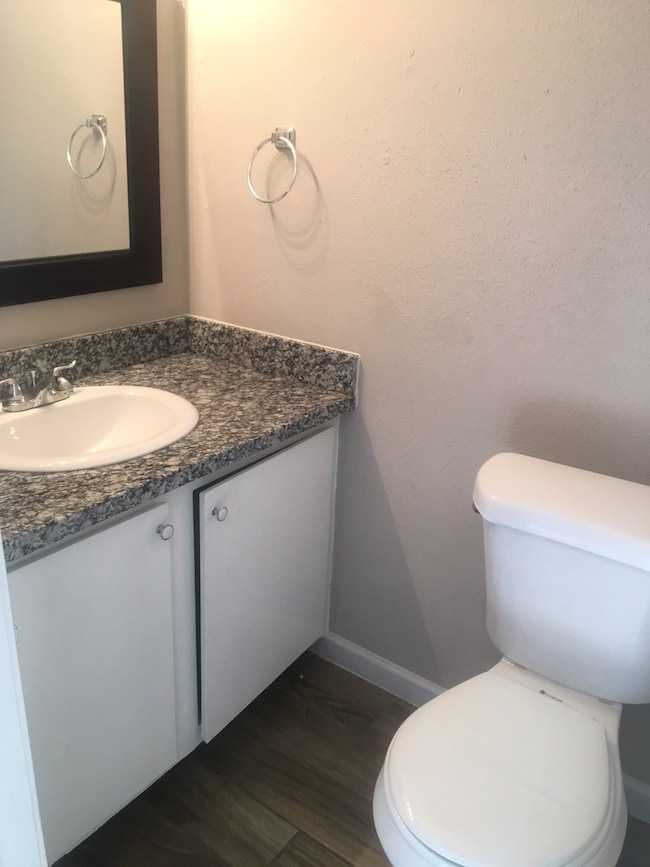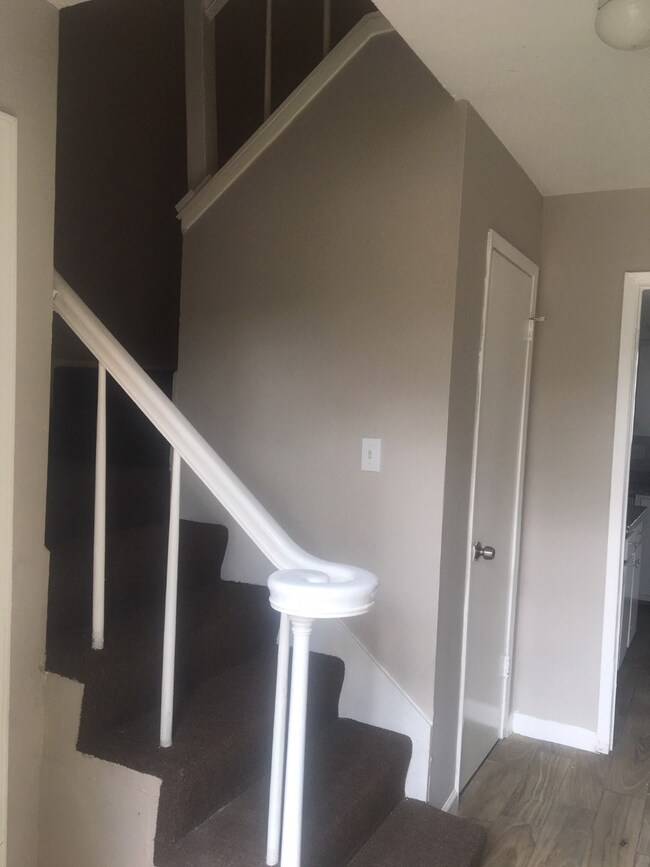6200 W Tidwell Rd Unit 901 Houston, TX 77092
Greater Inwood NeighborhoodEstimated payment $968/month
Total Views
13,825
2
Beds
1.5
Baths
1,134
Sq Ft
$56
Price per Sq Ft
Highlights
- 440,793 Sq Ft lot
- Central Heating and Cooling System
- Wood Siding
About This Home
Great location! Tenant occupied property - showings available with accepted offers. 24 hrs
notice required. Room sizes are approximate and should be verified independently.
Townhouse Details
Home Type
- Townhome
Est. Annual Taxes
- $1,718
Year Built
- Built in 1974
HOA Fees
- $488 Monthly HOA Fees
Parking
- Unassigned Parking
Home Design
- Slab Foundation
- Wood Siding
- Vinyl Siding
Interior Spaces
- 1,134 Sq Ft Home
- 2-Story Property
Bedrooms and Bathrooms
- 2 Bedrooms
Schools
- Smith Academy Elementary School
- Hoffman Middle School
- Eisenhower High School
Additional Features
- 10.12 Acre Lot
- Central Heating and Cooling System
Community Details
- Association fees include common areas, gas, insurance, maintenance structure, trash, utilities
- Randall Management Association
- Asbury Park Llc Condo Subdivision
Map
Create a Home Valuation Report for This Property
The Home Valuation Report is an in-depth analysis detailing your home's value as well as a comparison with similar homes in the area
Home Values in the Area
Average Home Value in this Area
Tax History
| Year | Tax Paid | Tax Assessment Tax Assessment Total Assessment is a certain percentage of the fair market value that is determined by local assessors to be the total taxable value of land and additions on the property. | Land | Improvement |
|---|---|---|---|---|
| 2025 | $1,718 | $58,687 | $11,151 | $47,536 |
| 2024 | $1,718 | $71,340 | $13,555 | $57,785 |
| 2023 | $1,718 | $66,537 | $12,642 | $53,895 |
| 2022 | $1,652 | $65,109 | $12,371 | $52,738 |
| 2021 | $1,162 | $43,819 | $8,326 | $35,493 |
| 2020 | $1,218 | $43,819 | $8,326 | $35,493 |
| 2019 | $1,132 | $39,047 | $7,419 | $31,628 |
| 2018 | $450 | $31,350 | $5,957 | $25,393 |
| 2017 | $873 | $31,350 | $5,957 | $25,393 |
| 2016 | $449 | $16,127 | $3,064 | $13,063 |
| 2015 | $207 | $16,127 | $3,064 | $13,063 |
| 2014 | $207 | $16,127 | $3,064 | $13,063 |
Source: Public Records
Property History
| Date | Event | Price | List to Sale | Price per Sq Ft |
|---|---|---|---|---|
| 10/28/2025 10/28/25 | For Rent | $1,050 | 0.0% | -- |
| 08/29/2025 08/29/25 | Price Changed | $64,000 | -7.2% | $56 / Sq Ft |
| 03/27/2025 03/27/25 | Price Changed | $69,000 | -4.2% | $61 / Sq Ft |
| 03/21/2025 03/21/25 | For Sale | $72,000 | -- | $63 / Sq Ft |
Source: Houston Association of REALTORS®
Purchase History
| Date | Type | Sale Price | Title Company |
|---|---|---|---|
| Foreclosure Deed | $5,006 | None Available | |
| Special Warranty Deed | -- | First American Title Co |
Source: Public Records
Source: Houston Association of REALTORS®
MLS Number: 10778758
APN: 1312710000052
Nearby Homes
- 6200 W Tidwell Rd Unit 1701
- 6200 W Tidwell Rd Unit 1615
- 6200 W Tidwell Rd Unit 1004
- 6200 W Tidwell Rd Unit 1901
- 6200 W Tidwell Rd Unit 902
- 6200 W Tidwell Rd Unit 1008
- 6200 W Tidwell Rd Unit 501
- 6200 W Tidwell Rd Unit 2608
- 6200 W Tidwell Rd Unit 1804
- 6200 W Tidwell Rd Unit 102
- 6200 W Tidwell Rd Unit 1304
- 6200 W Tidwell Rd Unit 1110
- 6200 W Tidwell Rd Unit 2104
- 5800 Lumberdale Rd Unit 17
- 6401 Deihl Rd Unit 1006
- 6401 Deihl Rd Unit 505
- 6401 Deihl Rd Unit 1402
- 5723 Lost Forest Dr
- 5801 Lumberdale Rd Unit 127
- 6306 1/2 Deihl Rd
- 6200 W Tidwell Rd Unit 2504
- 6200 W Tidwell Rd Unit 1205
- 6200 W Tidwell Rd Unit 1405
- 6200 W Tidwell Rd Unit 2608
- 6200 W Tidwell Rd Unit 602
- 6200 W Tidwell Rd Unit 2304
- 6200 W Tidwell Rd Unit 306
- 6200 W Tidwell Rd Unit 2503
- 5800 Lumberdale Rd Unit 17
- 6401 Deihl Rd Unit 205
- 6401 Deihl Rd Unit 505
- 6401 Deihl Rd Unit 704
- 6533 Castlebay Dr
- 5801 Lumberdale Rd Unit 166
- 5801 Lumberdale Rd Unit 165
- 5801 Lumberdale Rd Unit 127
- 5801 N Houston-Rosslyn Rd
- 5726 Rucio Ln
- 5625 Antoine Dr Unit 822
- 5625 Antoine Dr Unit 204
