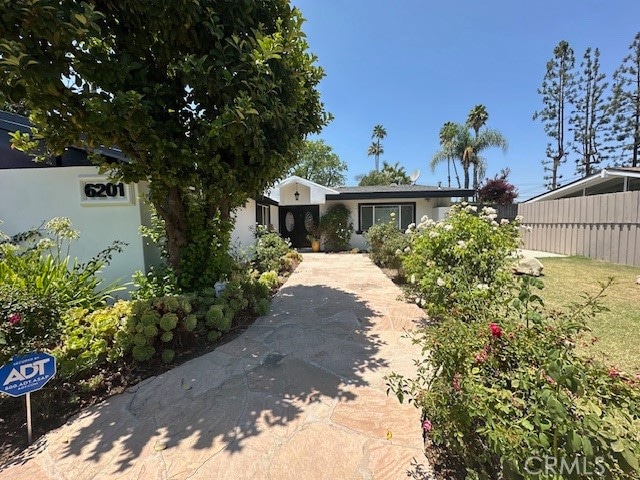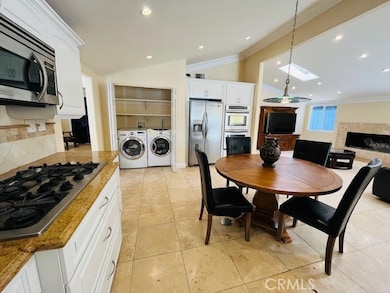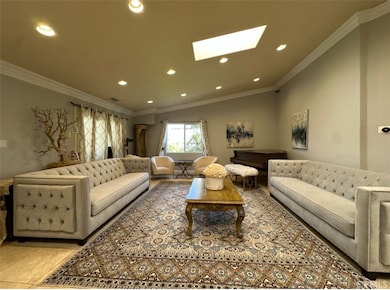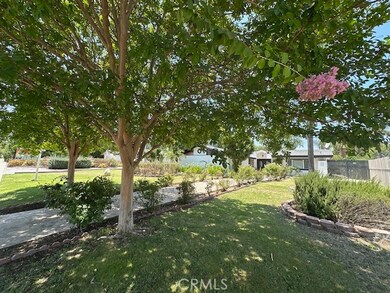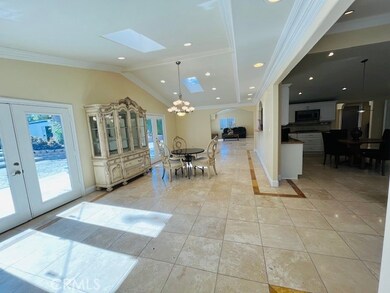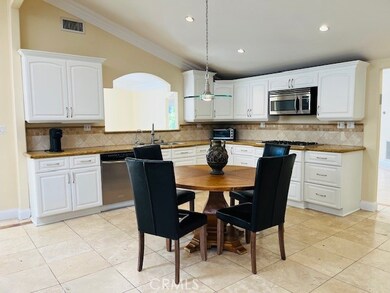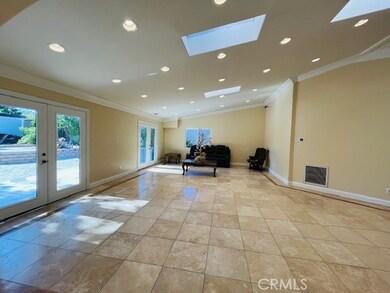6201 Corbin Ave Tarzana, CA 91356
Highlights
- View of Trees or Woods
- No HOA
- Open to Family Room
- Granite Countertops
- Double Door Entry
- Family Room Off Kitchen
About This Home
Stunning Tarzana Single-Story Ranch Home for Lease – 5 Bed | 3.5 Bath | Spacious Backyard Oasis
Welcome to this beautifully updated single-family ranch-style home tucked away in one of Tarzana’s most desirable pockets near Candy Cane Lane. Surrounded by newer homes, this expansive single-level residence offers the perfect blend of privacy, space, and comfort – ideal for both relaxing and entertaining.
Step inside to a bright, airy interior featuring natural travertine and wood flooring throughout, recessed lighting, skylights, and charming exposed beam ceilings. This home boasts five generously sized bedrooms and 3.5 bathrooms, offering plenty of room for family and guests.
The large chef’s kitchen seamlessly opens to the family room and dining area, creating an inviting open-concept layout. Multiple sets of French doors extend your living space outdoors, perfect for California indoor-outdoor living.
Enjoy the expansive backyard with a serene patio, lush mature landscaping, and privacy hedges. A gated rear alley access allows parking for six or more vehicles . ideal for gatherings, extra vehicles, or recreational use. Recent updates include: * Fresh interior paint * Upgraded 200-amp electrical panel-Available for Electrical Car. * Dual central air and heating systems for year-round comfort This prime Tarzana location offers easy access to Ventura Boulevard’s shopping, dining, parks, and top-rated schools in the area. Don’t miss your chance to lease this rare gem – a true entertainer’s paradise and private retreat!
Listing Agent
RE/MAX One Brokerage Phone: 818-523-6338 License #01086008 Listed on: 07/18/2025

Home Details
Home Type
- Single Family
Est. Annual Taxes
- $9,643
Year Built
- Built in 1955
Lot Details
- 0.37 Acre Lot
- Fenced
- Density is 11-15 Units/Acre
- Property is zoned LARA
Parking
- 6 Car Garage
- 6 Open Parking Spaces
- Attached Carport
- Electric Vehicle Home Charger
- Parking Available
- Single Garage Door
- Brick Driveway
- Parking Lot
Home Design
- Entry on the 1st floor
- Slab Foundation
- Stucco
Interior Spaces
- 3,160 Sq Ft Home
- 1-Story Property
- Recessed Lighting
- Double Door Entry
- Family Room Off Kitchen
- Living Room with Fireplace
- Combination Dining and Living Room
- Views of Woods
- Fire and Smoke Detector
Kitchen
- Open to Family Room
- Eat-In Kitchen
- Convection Oven
- Built-In Range
- Dishwasher
- Granite Countertops
Flooring
- Laminate
- Stone
Bedrooms and Bathrooms
- 5 Main Level Bedrooms
- 4 Full Bathrooms
Laundry
- Laundry Room
- Laundry in Kitchen
- Dryer
- Washer
Additional Features
- Slab Porch or Patio
- Central Heating and Cooling System
Listing and Financial Details
- Security Deposit $10,000
- 12-Month Minimum Lease Term
- Available 7/19/25
- Tax Lot 7
- Tax Tract Number 13606
- Assessor Parcel Number 2153022007
Community Details
Overview
- No Home Owners Association
Recreation
- Park
Pet Policy
- Limit on the number of pets
- Pet Size Limit
- Pet Deposit $500
Map
Source: California Regional Multiple Listing Service (CRMLS)
MLS Number: SR25154298
APN: 2153-022-007
- 6292 Lubao Ave
- 6210 Penfield Ave
- 6233 Penfield Ave
- 6001 Oakdale Ave
- 19837 Gilmore St
- 19501 Calvert St
- 20008 Friar St
- 19805 Hamlin St
- 5907 Oakdale Ave
- 6543 Corbin Ave
- 5827 Corbin Ave
- 19419 Oxnard St
- 6520 Shirley Ave Unit 14
- 19324 Victory Blvd
- 19448 Kittridge St
- 5832 Calvin Ave
- 6659 Shirley Ave
- 5828 Calvin Ave
- 19246 Liam Ln
- 5858 Mcdonie Ave
- 6331 Jumilla Ave Unit 2
- 19700 Friar St
- 19617 Oxnard St
- 6009 Melvin Ave
- 5931 Corbin Avenue Middle Unit
- 19434 Calvert St
- 5922 Oakdale Ave
- 5907 Jumilla Ave
- 6440 Jumilla Ave
- 5827 Jumilla Ave
- 6327 Calvin Ave Unit STUDIO
- 6508 Oakdale Ave
- 19419 Victory Blvd
- 6235 Aura Ave Unit 6237
- 6424 Penfield Ave
- 19520 Haynes St
- 6521 Shirley Ave
- 6520 Shirley Ave
- 19953 Haynes St
- 19246 Liam Ln
