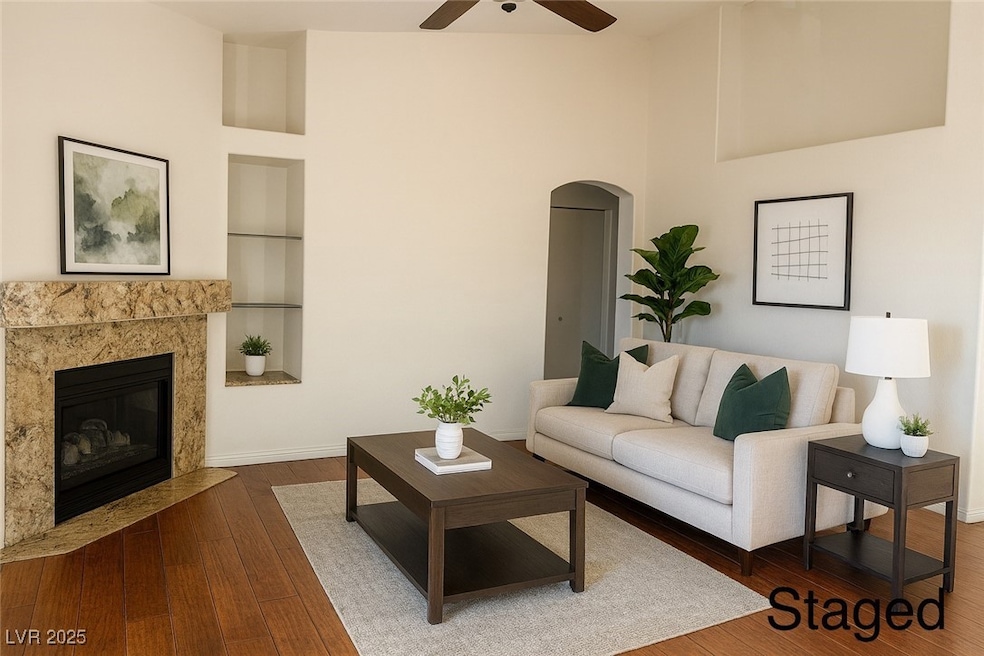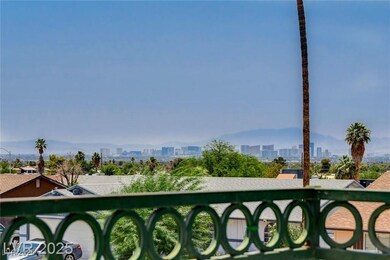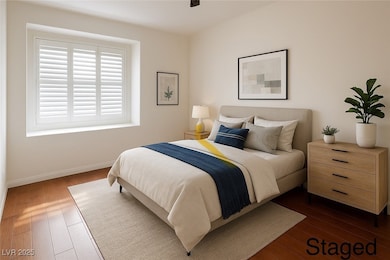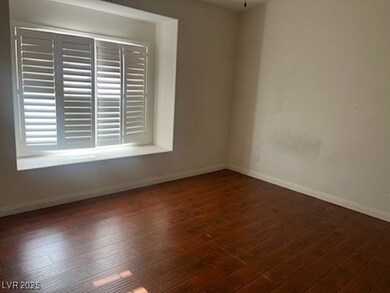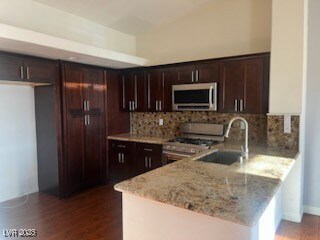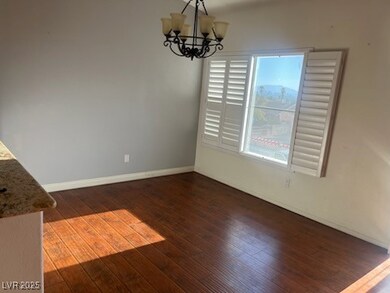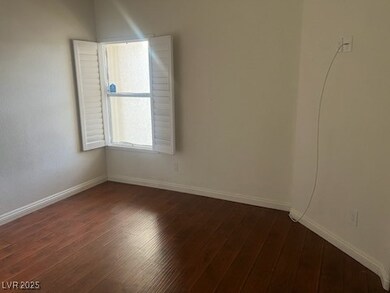6201 E Lake Mead Blvd Unit E218 Las Vegas, NV 89156
Estimated payment $1,476/month
Highlights
- Gated Community
- Community Pool
- Plantation Shutters
- Wood Flooring
- Balcony
- Double Pane Windows
About This Home
GREAT STRIP VIEWS!, Back on the market, $40,000 in upgrades-approx. This highly upgraded condo shows like a model. It is the nicest unit in the area by far. Comp without the view and upgrades sold at 225K! This is a rare find only a few condo communities accept FHA/VA. Step into this stylish 2-bedroom condo, with hardwood floors throughout, a spacious living area with fireplace, the heart of this home is the updated kitchen with sleek granite countertops, stainless steel appliances, and ample cabinet space. Plantation shutters, best unit in the Complex. One of the highlights of this condo is a small private balcony with a beautiful view of the city. Strip View sand assigned parking, Security Door Vaulted Ceilings-Must see. HOA covers some utilities, Near bus Stops & shopping, approximately $40,000 in upgrades! Spacious Open Modern Bright Floorplan, It Flows, A must See, Affordable Comfort. Great price- GREAT STRIP VIEWS! below market, New hot water tank this month.easy to show now!
Listing Agent
HomeSmart Encore Brokerage Phone: (702) 561-7454 License #BS.0007319 Listed on: 07/10/2025

Property Details
Home Type
- Condominium
Est. Annual Taxes
- $577
Year Built
- Built in 1997
Lot Details
- West Facing Home
- Desert Landscape
HOA Fees
- $273 Monthly HOA Fees
Parking
- 1 Car Garage
- Parking Storage or Cabinetry
- Private Parking
- Garage Door Opener
- Assigned Parking
Home Design
- Pitched Roof
- Tile Roof
Interior Spaces
- 1,216 Sq Ft Home
- 1-Story Property
- Ceiling Fan
- Fireplace With Glass Doors
- Gas Fireplace
- Double Pane Windows
- Plantation Shutters
- Living Room with Fireplace
Kitchen
- Built-In Gas Oven
- Microwave
- Disposal
Flooring
- Wood
- Ceramic Tile
Bedrooms and Bathrooms
- 2 Bedrooms
Laundry
- Laundry on upper level
- Dryer
- Washer
Schools
- Mountain View Elementary School
- Bailey Dr Williamh Middle School
- Sunrise Mountain High School
Utilities
- Central Heating and Cooling System
- Heating System Uses Gas
- Underground Utilities
- Cable TV Available
Additional Features
- Energy-Efficient Windows
- Balcony
Community Details
Overview
- Association fees include common areas, sewer, taxes, trash, water
- Association Phone (702) 365-6720
- Tropical Villas East Amd Subdivision
Recreation
- Community Pool
Security
- Gated Community
Map
Home Values in the Area
Average Home Value in this Area
Property History
| Date | Event | Price | List to Sale | Price per Sq Ft | Prior Sale |
|---|---|---|---|---|---|
| 09/30/2025 09/30/25 | Price Changed | $219,000 | -4.4% | $180 / Sq Ft | |
| 09/23/2025 09/23/25 | Price Changed | $229,000 | -0.2% | $188 / Sq Ft | |
| 09/12/2025 09/12/25 | Price Changed | $229,500 | -0.2% | $189 / Sq Ft | |
| 08/06/2025 08/06/25 | Price Changed | $229,900 | -3.2% | $189 / Sq Ft | |
| 07/16/2025 07/16/25 | Price Changed | $237,500 | +3.7% | $195 / Sq Ft | |
| 07/12/2025 07/12/25 | Price Changed | $229,000 | -3.6% | $188 / Sq Ft | |
| 07/10/2025 07/10/25 | For Sale | $237,500 | +72.1% | $195 / Sq Ft | |
| 04/25/2018 04/25/18 | Sold | $138,000 | +2.3% | $113 / Sq Ft | View Prior Sale |
| 03/26/2018 03/26/18 | Pending | -- | -- | -- | |
| 01/19/2018 01/19/18 | For Sale | $134,900 | 0.0% | $111 / Sq Ft | |
| 09/29/2016 09/29/16 | For Rent | $1,000 | 0.0% | -- | |
| 09/29/2016 09/29/16 | Rented | $1,000 | 0.0% | -- | |
| 12/30/2014 12/30/14 | Sold | $75,000 | -1.9% | $62 / Sq Ft | View Prior Sale |
| 11/30/2014 11/30/14 | Pending | -- | -- | -- | |
| 11/14/2014 11/14/14 | For Sale | $76,489 | -- | $63 / Sq Ft |
Source: Las Vegas REALTORS®
MLS Number: 2700195
APN: 140-22-316-028
- 6201 E Lake Mead Blvd Unit 175
- 6201 E Lake Mead Blvd Unit 151
- 6201 E Lake Mead Blvd Unit 210
- 6286 E Lake Mead Blvd
- 1932 Spindrift Ct
- 1963 Beesley Dr
- 1905 Eskam St
- 6137 Yellowstone Ave
- 6038 Glacier Ave
- 6081 Mount Mckinley Ave
- 2087 Arivada Ferry Ct Unit 101
- 1942 Pasadena Blvd
- 1921 Pasadena Blvd
- 5974 Mount Mckinley Ave
- 6271 E Great Smoky Ave
- 6434 Elwood Mead Ave Unit 103
- 6257 Barnsdale Ct
- 1713 Eddingham Ct
- 6080 E Great Smoky Ave
- 6155 Bryce Canyon Ave
- 6201 E Lake Mead Blvd Unit 223
- 6201 E Lake Mead Blvd Unit 168
- 2092 Scanlon Ferry Ct Unit 102
- 6374 Horizon Ridge Ct
- 2119 Tierra Del Verde St
- 6376 Venus Vale Ct
- 1723 Candice St
- 2022 Castleberry Ln
- 5964 Shenandoah Ave
- 6800 E Lake Mead Blvd Unit 2044
- 6800 E Lake Mead Blvd Unit 2053
- 6800 E Lake Mead Blvd Unit 2030
- 6800 E Lake Mead Blvd Unit 1055
- 6800 E Lake Mead Blvd Unit 1099
- 6800 E Lake Mead Blvd Unit 2024
- 6800 E Lake Mead Blvd Unit 2116
- 6148 Bluehill Ave Unit 1
- 1550 Midnight Cowboy Ct
- 6901 E Lake Mead Blvd
- 6917 Mendon Ln Unit 4
