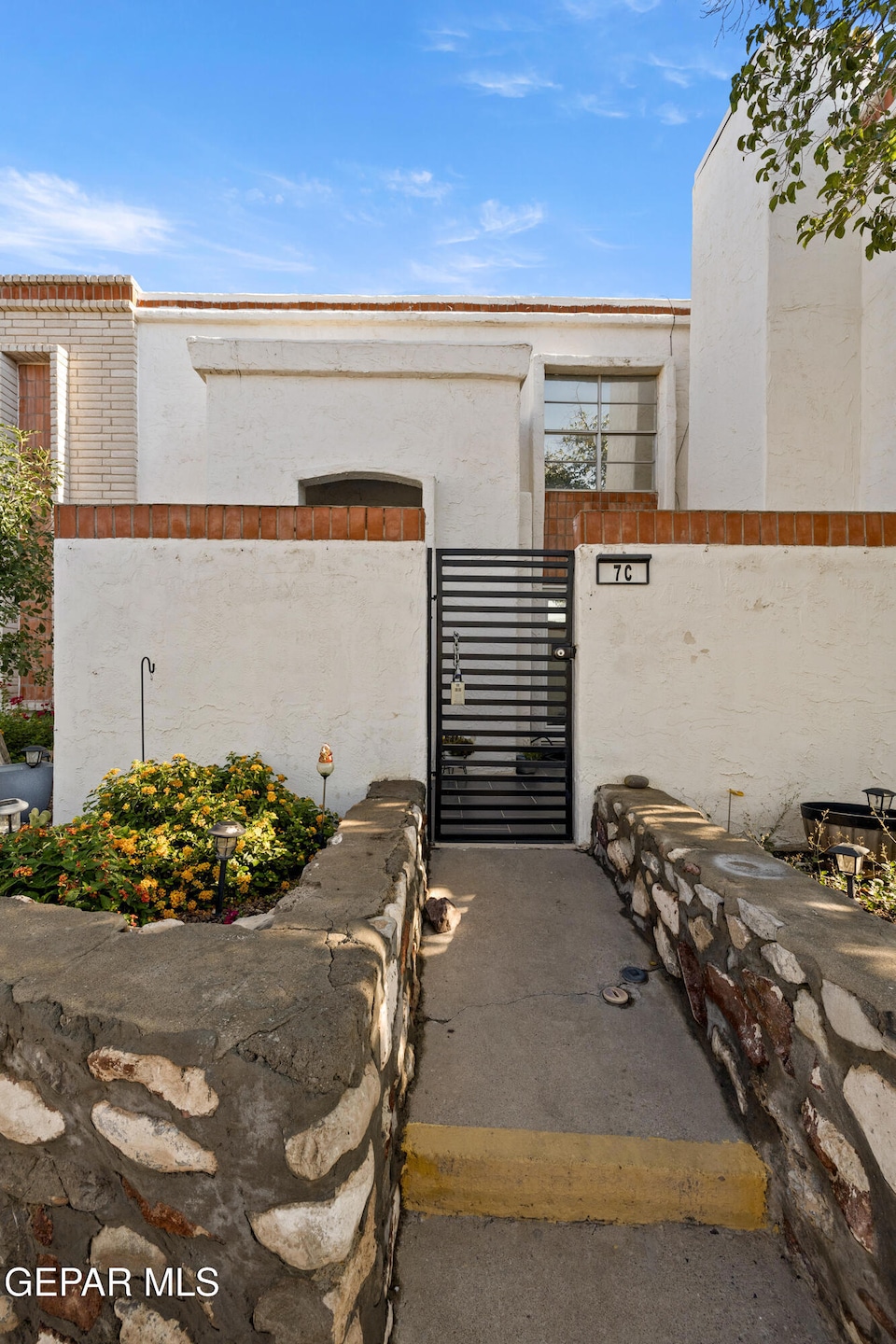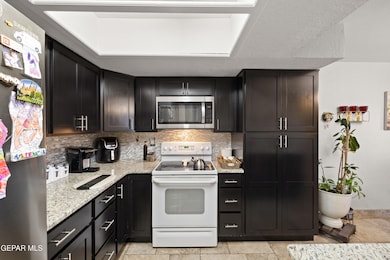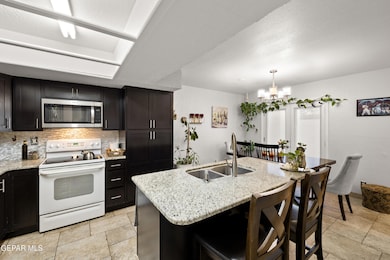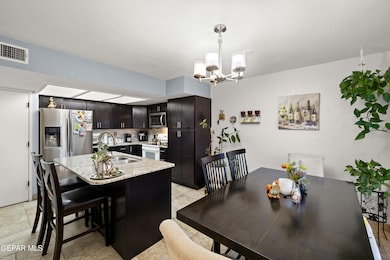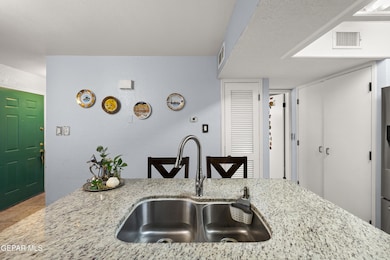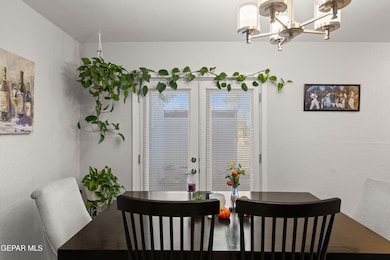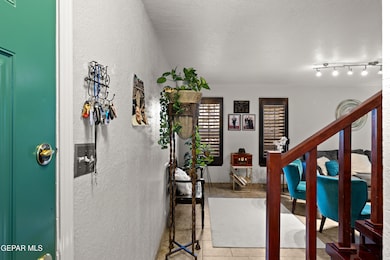6201 Escondido Dr Unit 7-C El Paso, TX 79912
Chaparral Park North NeighborhoodEstimated payment $1,509/month
Highlights
- Very Popular Property
- Heated In Ground Pool
- Clubhouse
- Coronado High School Rated A-
- 10 Acre Lot
- 1 Fireplace
About This Home
REALTORS, PLEASE NOTE: I AM NOT USING SHOWING TIME.THIS IS A 2 BEDROOM BOTH UP. 1 & 1/2 BATH. REFRIGERATED AIR & HOOKUPS FOR STACKABLE WASHER/DRYER. LARGEST LIVING ROOM IN COMPLEX. FRONT COURTYARD WITH 6 FT STUCCO FENCEING. AMENITIES INCLUDE: 3 SWIMMING POOLS,RACQUETBALL COURT, CLUBHOUSE & HIS AND HERS SAUNAS. HOA FEE OF $281/MO INCLUDES HAZARD INSURANCE, WATER, SEWER, ROOF, TRASH COLLECTION & MAINTENANCE OF GROUNDS & POOLS. LOCATED AT THE TOP OF ESCONDIDO AWAY FROM HEAVY TRAFFIC. VIEWS, VIEWS OF FRANKLIN MTNS. NESTLED AMONG $400,000 HOMES. ONE OF ONLY 2 AVAILABLE CONDOS FOR SALE IN THE COMPLEX. EASY ACCESS TO RESLER, N. MESA & I-10. APPT WTH SELLER. MUST TALK TO SELLER, PLEASE DO NOT JUST LEAVE A MESSAGE. ONLY 2 PETS ALLOWED BY COVENANTS, NONE OVER 30 LBS. REALTORS, PLEASE, PLEASE NOTE I AM NOT USING SHOWING TIME. I WILL NOT BE CHECKING THAT.
Property Details
Home Type
- Condominium
Est. Annual Taxes
- $2,500
Year Built
- Built in 1970
Lot Details
- Security Fence
- Wrought Iron Fence
- Fenced Front Yard
HOA Fees
- $281 Monthly HOA Fees
Parking
- Parking Pad
Home Design
- Flat Roof Shape
- Brick Exterior Construction
- Rolled or Hot Mop Roof
- Stucco Exterior
Interior Spaces
- 1,280 Sq Ft Home
- 2-Story Property
- Ceiling Fan
- 1 Fireplace
- Shutters
- Blinds
- Dining Room
- Property Views
Kitchen
- Built-In Electric Oven
- Range Hood
- Microwave
- Disposal
Flooring
- Laminate
- Tile
Bedrooms and Bathrooms
- 2 Bedrooms
- Primary Bedroom Upstairs
- Walk-In Closet
Laundry
- Laundry closet
- Washer and Electric Dryer Hookup
Home Security
Pool
- Heated In Ground Pool
- Outdoor Pool
Outdoor Features
- Courtyard
- Open Patio
- Pergola
Location
- Ground Level Unit
Schools
- Western Hills Elementary School
- Charles Q. Murphree Middle School
- Coronado High School
Utilities
- Refrigerated Cooling System
- Forced Air Heating and Cooling System
- Vented Exhaust Fan
- Electric Water Heater
Listing and Financial Details
- Homestead Exemption
- Assessor Parcel Number S37599900007100
Community Details
Overview
- Association fees include common area, greens, insurance, maintenance exterior, streets
- 4 Units
- Sierra Del Sol Association, Phone Number (915) 581-0900
- Sierra Del Sol Subdivision
Recreation
- Community Pool
Additional Features
- Clubhouse
- Storm Windows
Map
Home Values in the Area
Average Home Value in this Area
Tax History
| Year | Tax Paid | Tax Assessment Tax Assessment Total Assessment is a certain percentage of the fair market value that is determined by local assessors to be the total taxable value of land and additions on the property. | Land | Improvement |
|---|---|---|---|---|
| 2025 | $1,464 | $105,000 | $9,152 | $95,848 |
| 2024 | $1,464 | $100,312 | $9,152 | $91,160 |
| 2023 | $1,464 | $98,317 | $9,152 | $89,165 |
| 2022 | $2,430 | $82,104 | $9,152 | $72,952 |
| 2021 | $2,471 | $80,334 | $9,152 | $71,182 |
| 2020 | $2,211 | $71,951 | $9,152 | $62,799 |
| 2018 | $2,123 | $71,741 | $9,152 | $62,589 |
| 2017 | $2,021 | $71,741 | $9,152 | $62,589 |
| 2016 | $2,021 | $71,741 | $9,152 | $62,589 |
| 2015 | $1,720 | $71,741 | $9,152 | $62,589 |
| 2014 | $1,720 | $71,741 | $9,152 | $62,589 |
Property History
| Date | Event | Price | List to Sale | Price per Sq Ft | Prior Sale |
|---|---|---|---|---|---|
| 12/04/2025 12/04/25 | For Sale | $194,500 | 0.0% | $152 / Sq Ft | |
| 11/05/2025 11/05/25 | Pending | -- | -- | -- | |
| 10/09/2025 10/09/25 | Price Changed | $194,500 | -2.5% | $152 / Sq Ft | |
| 07/15/2025 07/15/25 | For Sale | $199,500 | 0.0% | $156 / Sq Ft | |
| 07/10/2025 07/10/25 | Pending | -- | -- | -- | |
| 05/08/2025 05/08/25 | For Sale | $199,500 | +149.4% | $156 / Sq Ft | |
| 01/13/2016 01/13/16 | Sold | -- | -- | -- | View Prior Sale |
| 09/01/2015 09/01/15 | Price Changed | $80,000 | +9962.9% | $63 / Sq Ft | |
| 02/28/2015 02/28/15 | Pending | -- | -- | -- | |
| 01/23/2015 01/23/15 | Rented | $795 | -99.0% | -- | |
| 01/23/2015 01/23/15 | Under Contract | -- | -- | -- | |
| 12/16/2014 12/16/14 | Price Changed | $82,000 | 0.0% | $64 / Sq Ft | |
| 11/04/2014 11/04/14 | For Rent | $850 | 0.0% | -- | |
| 09/11/2014 09/11/14 | Rented | $850 | 0.0% | -- | |
| 09/11/2014 09/11/14 | Under Contract | -- | -- | -- | |
| 07/14/2014 07/14/14 | For Rent | $850 | 0.0% | -- | |
| 12/05/2013 12/05/13 | For Sale | $84,000 | -- | $66 / Sq Ft |
Purchase History
| Date | Type | Sale Price | Title Company |
|---|---|---|---|
| Special Warranty Deed | -- | None Listed On Document | |
| Warranty Deed | -- | Ct | |
| Vendors Lien | -- | None Available | |
| Warranty Deed | -- | -- | |
| Vendors Lien | -- | -- | |
| Warranty Deed | -- | -- |
Mortgage History
| Date | Status | Loan Amount | Loan Type |
|---|---|---|---|
| Previous Owner | $68,400 | Purchase Money Mortgage | |
| Previous Owner | $64,000 | Fannie Mae Freddie Mac | |
| Previous Owner | $50,350 | No Value Available | |
| Previous Owner | $34,300 | No Value Available |
Source: Greater El Paso Association of REALTORS®
MLS Number: 922118
APN: S375-999-0000-7100
- 6201 Escondido Dr Unit 19G
- 6248 Bandolero Dr
- 6246 Escondido Dr
- 6250 Escondido Dr
- 6135 Los Felinos Cir
- 6224 Los Altos Dr
- 6006 Balcones Ct Unit 19
- 6350 Escondido Dr Unit A-24
- 500 Satelite Dr
- 605 Cresta Alta Dr
- 1077 Los Jardines Cir
- 1039 Los Jardines Cir
- 6413 Pino Real Dr
- 6052 Bandolero Dr
- 6315 Escondido Dr Unit J
- 1114 Los Jardines Cir
- 6225 Camino Alegre Dr
- 6016 Camino Alegre Dr
- 6249 Westwind Dr
- 356 Coral Hills Rd
- 6201 Escondido Dr Unit 1-B
- 6115 Escondido Dr
- 763 Espada Dr Unit D
- 724 Espada Dr Unit B
- 6315 Escondido Dr Unit J
- 6771 Westwind Dr
- 5801 Silver Springs Dr
- 350 Thunderbird Dr Unit 27
- 320 Thunderbird Dr
- 6344 Via Aventura Dr
- 5939 Bandolero Dr Unit F
- 368 Shadow Mountain Dr
- 345 Shadow Mountain Dr
- 6701 Escondido Dr Unit D
- 6700 Escondido Dr
- 6022-6032 Caprock Ct
- 272 Shadow Mountain Dr
- 5890 Bandolero Dr
- 6836 Orizaba Ave
- 5716 Oak Cliff Dr
