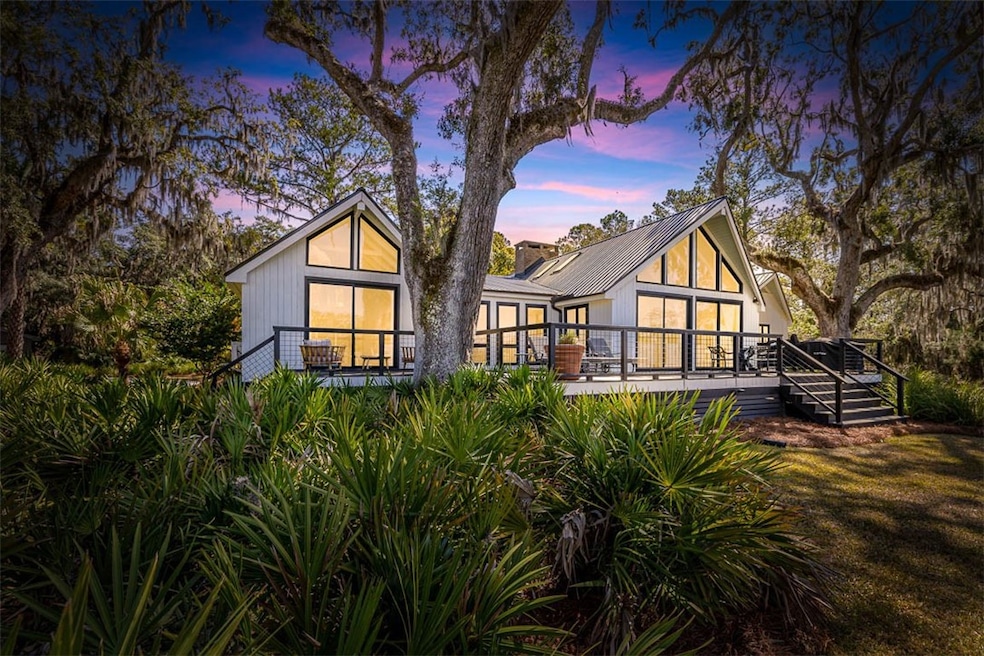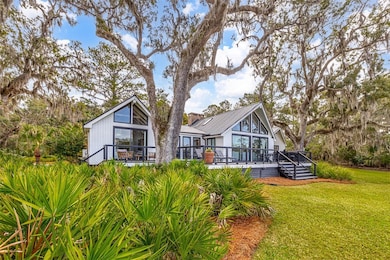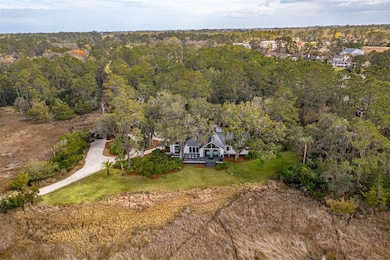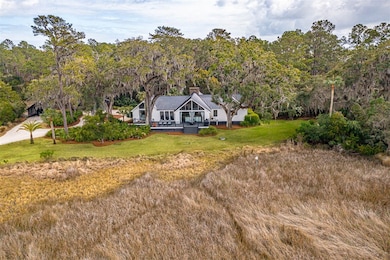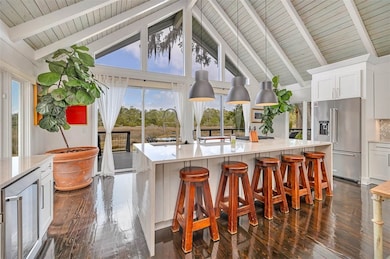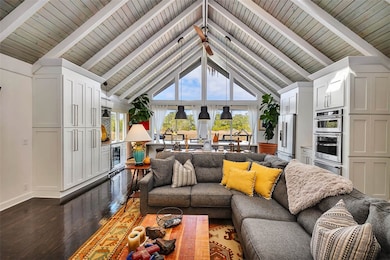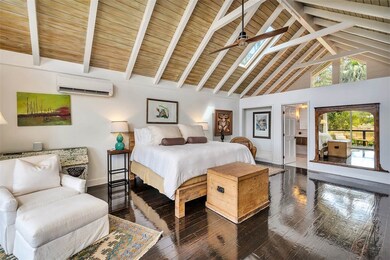6201 Frederica Rd Saint Simons Island, GA 31522
Highlights
- Gourmet Kitchen
- 4.5 Acre Lot
- Vaulted Ceiling
- Oglethorpe Point Elementary School Rated A
- Deck
- Wood Flooring
About This Home
Nestled on a private 4.5-acre lot on St. Simons Island, this secluded retreat offers a rare and tranquil sanctuary with breathtaking marsh and nature views. A private entrance welcomes you across a bridge, guiding you down the long driveway to your own peaceful oasis. As you step inside, a charming brick foyer leads you into the spacious open living area, complete with a cozy wood-burning fireplace and a kitchen with soaring vaulted ceilings that add a sense of grandeur. The kitchen is an entertainer’s dream, featuring stainless steel appliances, a warming drawer, and a large island with a propane cooktop, sink, and an eat-in breakfast bar. The space effortlessly flows outdoors to an expansive deck, ideal for enjoying the best of indoor/outdoor living. The main living areas and primary bedroom are adorned with refinished hardwood floors, adding warmth and character. The primary bedroom is a true retreat, featuring vaulted ceilings and a brick-floor sitting area that opens directly onto the large deck. The luxurious ensuite bath is complete with dual vanities, a separate tiled shower with dual shower heads, and a soaking tub, creating a spa-like experience. This home also offers two additional guest bedrooms, 2.5 baths, a formal dining room, and an oversized laundry room. The enormous loft area provides endless possibilities, whether as a fourth bedroom, office, or bonus room. With ample parking options, including a two-car detached garage with extra storage and an additional carport, this home is equipped to meet all your needs including boat and RV parking. Featuring a durable metal roof and three mini-split systems for efficient climate control, this property truly has it all.
Home Details
Home Type
- Single Family
Est. Annual Taxes
- $7,882
Year Built
- Built in 1974
Lot Details
- 4.5 Acre Lot
- Property fronts a marsh
- Wire Fence
- Sprinkler System
Parking
- 2 Car Detached Garage
- 1 Carport Space
- Garage Door Opener
- Unpaved Driveway
- Unpaved Parking
Home Design
- Metal Roof
Interior Spaces
- 3,279 Sq Ft Home
- Vaulted Ceiling
- Ceiling Fan
- Wood Burning Fireplace
- Double Pane Windows
- Living Room with Fireplace
- Crawl Space
- Property Views
- Attic
Kitchen
- Gourmet Kitchen
- Breakfast Area or Nook
- Breakfast Bar
- Built-In Convection Oven
- Cooktop
- Microwave
- Dishwasher
- Kitchen Island
- Disposal
Flooring
- Wood
- Carpet
- Tile
Bedrooms and Bathrooms
- 3 Bedrooms
- Soaking Tub
Laundry
- Laundry Room
- Washer and Dryer Hookup
Eco-Friendly Details
- Energy-Efficient Windows
- Energy-Efficient Insulation
Outdoor Features
- Deck
- Exterior Lighting
- Front Porch
Schools
- Oglethorpe Elementary School
- Glynn Middle School
- Glynn Academy High School
Utilities
- Central Heating and Cooling System
- Septic Tank
- Cable TV Available
Listing and Financial Details
- Property Available on 10/1/25
- Tenant pays for all utilities
- The owner pays for grounds care, pest control
- Rent includes gardener, pest control
- Assessor Parcel Number 04-01050
Community Details
Overview
- No Home Owners Association
- Wesley Lee Estate Subdivision
Pet Policy
- No Pets Allowed
Map
Source: Golden Isles Association of REALTORS®
MLS Number: 1656472
APN: 04-01050
- 2002 Sea Palms West Dr
- 125 E Commons Dr
- 2203 Grand View Dr
- 1207 Grand View Dr
- 317 Commons Rd
- 521 Clement Cir
- 171 W Commons Dr
- 103 Bellrain Ln
- 5725 Frederica & 1 43 Ac Frederica Rd
- 101 N Cottages Dr
- 896 Wimbledon Dr
- 874 Wimbledon Dr
- 1194 Sea Palms Dr W
- 111 N Harrington Rd
- 3 Bay Tree Ct W
- 4 Bay Tree Ct W
- 103 Turtle Point Ct
- 1072 Sea Palms West Dr
- 19 Wimbledon Ct
- 12 Bay Tree Ct W
- 106 Dodge Rd
- 64 Admirals Retreat Dr
- 300 N Windward Dr Unit 218
- 620 Executive Golf Villas Rd
- 409 Fairway Villas
- 404 Fairway Villas
- 372 Moss Oak Cir
- 515 N Windward Dr Unit Great Blue Heron
- 267 Moss Oak Ln
- 504 504 Island Dr Unit 504
- 509 Cedar St
- 312 Maple St
- 162 Palm St
- 12 Plantation Way
- 122 Rosemont St
- 112 Newfield St
- 231 Menendez Ave
- 500 Rivera Dr
- 301 Rivera Dr
- 110 Bracewell Ct
