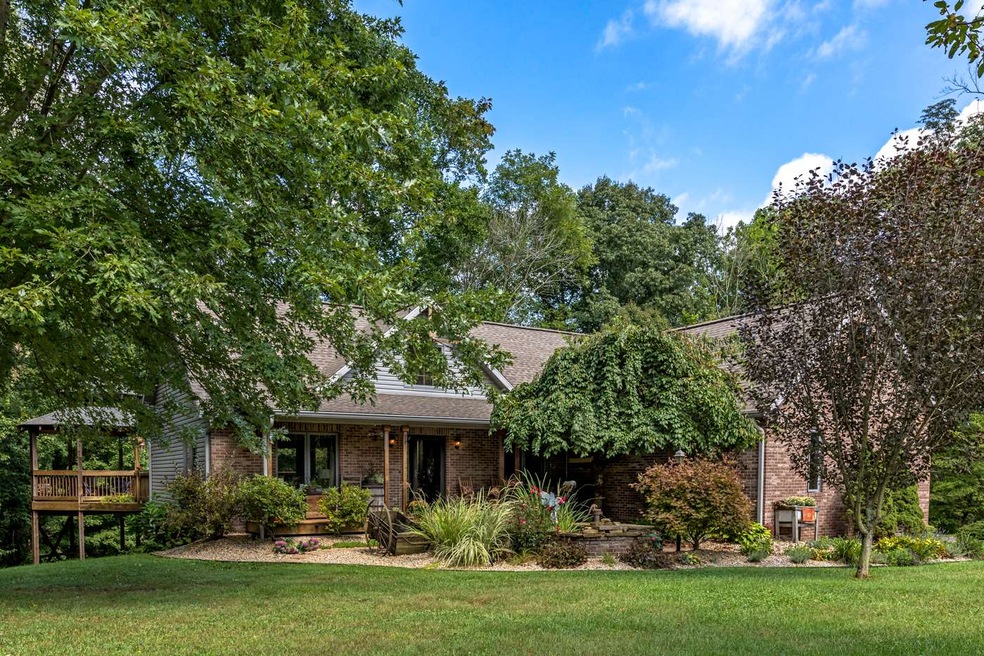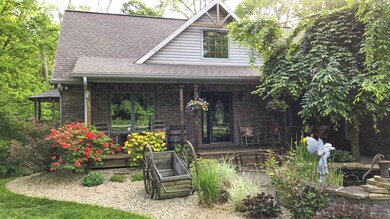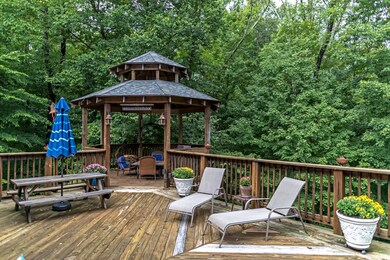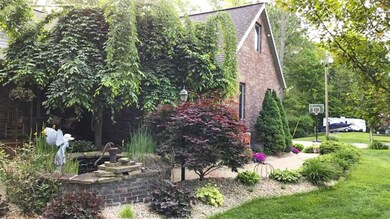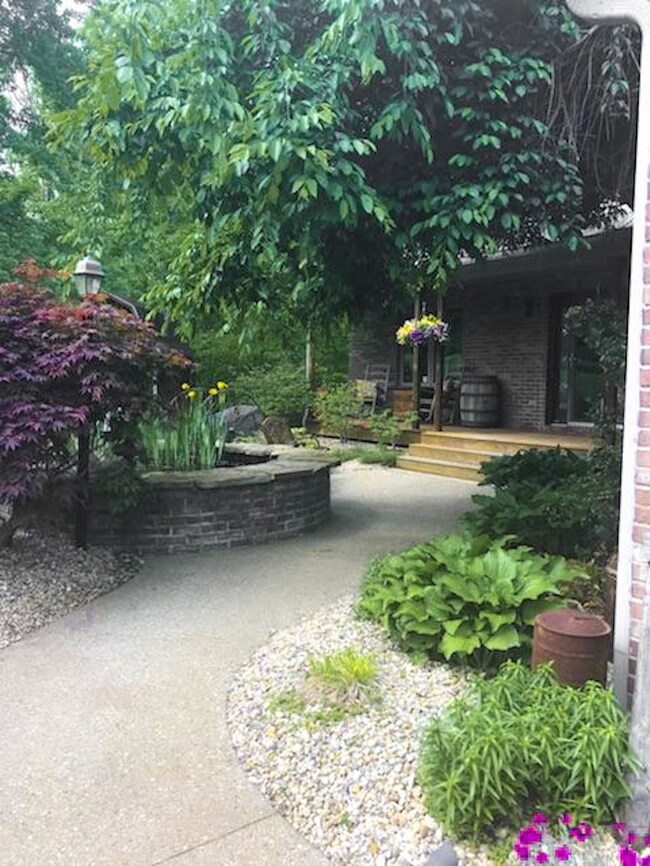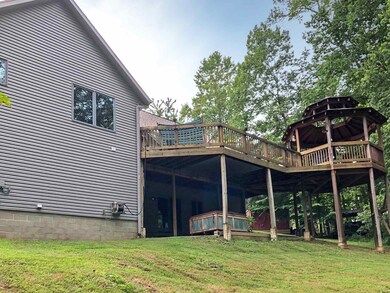
6201 N Viking Ridge Rd Bloomington, IN 47408
Highlights
- RV Parking in Community
- Primary Bedroom Suite
- Vaulted Ceiling
- Unionville Elementary School Rated A
- Open Floorplan
- Partially Wooded Lot
About This Home
As of June 2021This stunning brick and vinyl home is situated on a double lot and offers an open floorplan and updates galore! The kitchen was remodeled in 2017 and features granite countertops, a large island with lots of storage, white painted cabinets along the perimeter of the room with the island painted a stylish gray, a gas stove/oven, black stainless steel appliances, and beautiful trendy light fixtures. The living room is so welcoming with its floor-to-ceiling gas log fireplace (with blower motor) and vaulted ceiling; the fireplace has a stone facade, rough sawn mantle and ship lap above the mantle to create a rustic "Joanna Gaines" feel. The living room and kitchen offer direct access to the oversized deck and charming gazebo, where both shade and full sun are available when entertaining. The entire backside of the property offers wooded views and the 2nd lot affords space for RV and boat parking and a spot to build an additional outbuilding, if desired. The covered front porch offers shade while listening to the tranquil sound of the fountain in the courtyard. The master suite is spacious and well equipped with a large walk-in closet, dual vanities, and linen storage. Two other bedrooms, a full bath, and a mud room with laundry shoot complete the remainder of the main level. There are two staircases leading to the lower level; one near the garage and mud room and the other off of the living room. The downstairs offers 9' ceilings, recessed lighting in the family room, an office (with closet) that can also be used as a bedroom, hobby room or workout space, a full bath with dressing room, a sizable laundry room, a utility room, and a 14' x 11' storage room. If that wasn't enough, there is a 24' x 11' bonus room above the garage that would be an ideal rec room, teenage getaway, or in-home gym! The oversized two car garage has 11' ceilings, which allows for even more storage. This home is located four miles from Lake Lemon and 10 minutes to Eastside restaurants and shopping. Schedule your tour and be prepared to be impressed!
Home Details
Home Type
- Single Family
Est. Annual Taxes
- $1,693
Year Built
- Built in 2003
Lot Details
- 2.11 Acre Lot
- Backs to Open Ground
- Rural Setting
- Split Rail Fence
- Partially Fenced Property
- Landscaped
- Partially Wooded Lot
Parking
- 2 Car Attached Garage
- Heated Garage
- Garage Door Opener
- Driveway
- Off-Street Parking
Home Design
- Walk-Out Ranch
- Brick Exterior Construction
- Poured Concrete
- Asphalt Roof
- Vinyl Construction Material
Interior Spaces
- 1-Story Property
- Open Floorplan
- Vaulted Ceiling
- Ceiling Fan
- Gas Log Fireplace
- Great Room
- Living Room with Fireplace
- Utility Room in Garage
- Gas And Electric Dryer Hookup
Kitchen
- Eat-In Kitchen
- Breakfast Bar
- Kitchen Island
- Stone Countertops
- Disposal
Flooring
- Carpet
- Ceramic Tile
- Vinyl
Bedrooms and Bathrooms
- 3 Bedrooms
- Primary Bedroom Suite
- Walk-In Closet
- Bathtub with Shower
- Garden Bath
Finished Basement
- Walk-Out Basement
- Basement Fills Entire Space Under The House
- Fireplace in Basement
- 1 Bathroom in Basement
Utilities
- Forced Air Heating and Cooling System
- Heating System Uses Gas
- Septic System
Additional Features
- Energy-Efficient Appliances
- Covered patio or porch
Community Details
- RV Parking in Community
- Community Fire Pit
Listing and Financial Details
- Assessor Parcel Number 53-06-17-202-030.000-003
Ownership History
Purchase Details
Home Financials for this Owner
Home Financials are based on the most recent Mortgage that was taken out on this home.Purchase Details
Home Financials for this Owner
Home Financials are based on the most recent Mortgage that was taken out on this home.Similar Homes in Bloomington, IN
Home Values in the Area
Average Home Value in this Area
Purchase History
| Date | Type | Sale Price | Title Company |
|---|---|---|---|
| Warranty Deed | -- | None Available | |
| Deed | $403,000 | -- | |
| Warranty Deed | $403,000 | John Bethell Title Company Inc |
Mortgage History
| Date | Status | Loan Amount | Loan Type |
|---|---|---|---|
| Open | $356,000 | New Conventional | |
| Previous Owner | $419,085 | Stand Alone Refi Refinance Of Original Loan | |
| Previous Owner | $416,299 | VA | |
| Previous Owner | $112,500 | New Conventional | |
| Previous Owner | $117,700 | New Conventional | |
| Previous Owner | $121,500 | New Conventional | |
| Previous Owner | $40,000 | Credit Line Revolving | |
| Previous Owner | $25,000 | Credit Line Revolving |
Property History
| Date | Event | Price | Change | Sq Ft Price |
|---|---|---|---|---|
| 06/04/2021 06/04/21 | Sold | $445,000 | -2.8% | $118 / Sq Ft |
| 03/30/2021 03/30/21 | For Sale | $457,900 | +13.6% | $122 / Sq Ft |
| 10/22/2018 10/22/18 | Sold | $403,000 | -4.0% | $107 / Sq Ft |
| 09/12/2018 09/12/18 | For Sale | $420,000 | -- | $112 / Sq Ft |
Tax History Compared to Growth
Tax History
| Year | Tax Paid | Tax Assessment Tax Assessment Total Assessment is a certain percentage of the fair market value that is determined by local assessors to be the total taxable value of land and additions on the property. | Land | Improvement |
|---|---|---|---|---|
| 2024 | $3,477 | $438,900 | $53,200 | $385,700 |
| 2023 | $3,361 | $423,700 | $50,700 | $373,000 |
| 2022 | $3,141 | $394,200 | $50,700 | $343,500 |
| 2021 | $2,759 | $341,200 | $45,700 | $295,500 |
| 2020 | $2,185 | $315,000 | $45,700 | $269,300 |
| 2019 | $1,848 | $273,000 | $30,700 | $242,300 |
| 2018 | $1,298 | $202,900 | $30,700 | $172,200 |
| 2017 | $1,339 | $202,000 | $30,700 | $171,300 |
| 2016 | $1,291 | $199,300 | $30,700 | $168,600 |
| 2014 | $1,261 | $198,000 | $30,700 | $167,300 |
Agents Affiliated with this Home
-

Seller's Agent in 2021
Natalie Utnage
Utnage Realty
(812) 325-9813
93 Total Sales
Map
Source: Indiana Regional MLS
MLS Number: 201841358
APN: 53-06-17-202-030.000-003
- 4790 N Benton Dr
- 6825 E State Road 45
- Lot 63 N Viking Ridge Rd Unit 63
- 5105 E Earl Young Rd
- 6412 E Wellston Dr
- 6404 N Braksway Dr
- 3780 N Upper Birdie Galyan Rd
- 7898 E Browning Ct
- 3645 N Upper Birdie Galyan Rd
- 1 E Boltinghouse Rd
- 3 E Boltinghouse Rd Unit Tract 3
- 2 E Boltinghouse Rd Unit Tract 2
- 2 E Boltinghouse Rd
- 7022 N Shilo Rd
- 6630 E Rust Rd Unit 2A and 2B
- 3281 E Bethel Ln Unit 66 & 69
- 0 N Hilltop Dr Unit 202516944
- 6820 E Rust Rd
- TBD Shilo Rd
- 2075 N Russell Rd
