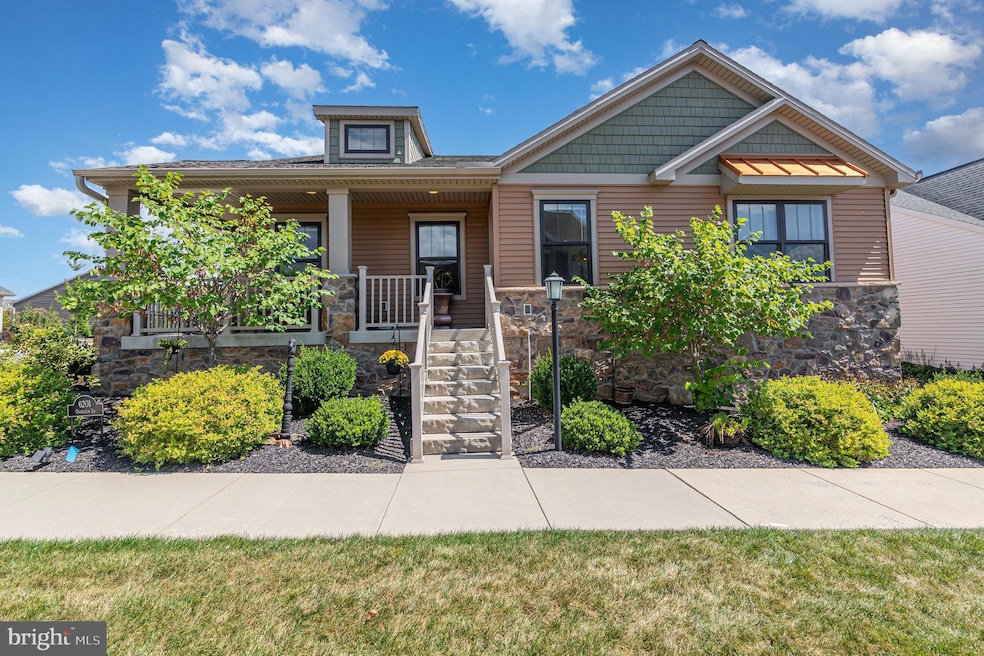6201 Overview Ln Harrisburg, PA 17111
South East Lower Paxton NeighborhoodEstimated payment $2,747/month
Highlights
- Gourmet Kitchen
- Rambler Architecture
- Mud Room
- Open Floorplan
- Main Floor Bedroom
- Upgraded Countertops
About This Home
Welcome to Union Station, a walkable community where convenience meets charm. Just steps from your front door, you’ll enjoy dining, shopping, a local brewery, a salon, and scenic walking trails.
Built in 2021, this single-level ranch boasts a wrap-around porch, beautiful landscaping, and an open layout designed for modern living. The kitchen features granite countertops, stainless steel appliances, an upgraded sink, vented microwave, breakfast bar, and recessed lighting—all flowing into a spacious dining area and oversized living room filled with natural light.
The primary suite offers a peaceful retreat with a walk-in closet, ceiling fan, and private bath featuring a double vanity and stall shower. The second bedroom is generously sized and works perfectly for family, guests, or even as a home office or hobby room. A full bath with tub/shower is conveniently located nearby. Luxury vinyl plank flooring runs throughout the main living areas, while plush carpet adds comfort in the bedrooms.
The dedicated main-level laundry room adds everyday convenience, keeping chores simple and accessible without the need to head downstairs.
The large unfinished basement with egress window opens the door to endless possibilities—whether a gym, media room, or added living space. Extras include two refrigerators, freezer, washer, dryer, custom blinds, ceiling fans, and neutral paint tones.
Outside, the backyard patio is a true highlight. A custom retractable awning—professionally installed after construction—creates a comfortable and shaded outdoor space, perfect for morning coffee, summer barbecues, or simply relaxing in the evenings.
An oversized two-car garage, vibrant landscaping, and excellent curb appeal complete the package. Centrally located near major highways, restaurants, shopping, and only 8 miles from Hershey Medical Center, this home is also within the Central Dauphin School District. Move-in ready and waiting for you!
Home Details
Home Type
- Single Family
Est. Annual Taxes
- $5,681
Year Built
- Built in 2021
Lot Details
- 6,970 Sq Ft Lot
- Property is in excellent condition
HOA Fees
- $95 Monthly HOA Fees
Parking
- 2 Car Attached Garage
- Oversized Parking
- Rear-Facing Garage
Home Design
- Rambler Architecture
- Frame Construction
Interior Spaces
- Property has 1 Level
- Open Floorplan
- Ceiling Fan
- Recessed Lighting
- Awning
- Mud Room
- Family Room Off Kitchen
- Living Room
- Combination Kitchen and Dining Room
- Carpet
Kitchen
- Gourmet Kitchen
- Electric Oven or Range
- Built-In Microwave
- Dishwasher
- Stainless Steel Appliances
- Kitchen Island
- Upgraded Countertops
- Disposal
Bedrooms and Bathrooms
- 2 Main Level Bedrooms
- En-Suite Primary Bedroom
- En-Suite Bathroom
- Walk-In Closet
- 2 Full Bathrooms
- Bathtub with Shower
- Walk-in Shower
Laundry
- Laundry Room
- Laundry on main level
- Dryer
- Washer
Unfinished Basement
- Basement Fills Entire Space Under The House
- Sump Pump
Outdoor Features
- Patio
- Exterior Lighting
- Wrap Around Porch
Schools
- Central Dauphin East High School
Utilities
- Forced Air Heating and Cooling System
- Vented Exhaust Fan
- Electric Water Heater
Community Details
- $400 Capital Contribution Fee
- Association fees include common area maintenance, snow removal, lawn maintenance
- Union Station HOA
- Union Station Subdivision
Listing and Financial Details
- Assessor Parcel Number 35-070-579-000-0000
Map
Home Values in the Area
Average Home Value in this Area
Tax History
| Year | Tax Paid | Tax Assessment Tax Assessment Total Assessment is a certain percentage of the fair market value that is determined by local assessors to be the total taxable value of land and additions on the property. | Land | Improvement |
|---|---|---|---|---|
| 2025 | $5,523 | $190,300 | $36,300 | $154,000 |
| 2024 | $5,123 | $190,300 | $36,300 | $154,000 |
| 2023 | $5,123 | $190,300 | $36,300 | $154,000 |
| 2022 | $5,123 | $190,300 | $36,300 | $154,000 |
| 2021 | $949 | $36,300 | $36,300 | $0 |
| 2020 | $938 | $36,300 | $36,300 | $0 |
Property History
| Date | Event | Price | Change | Sq Ft Price |
|---|---|---|---|---|
| 09/08/2025 09/08/25 | Pending | -- | -- | -- |
| 09/03/2025 09/03/25 | For Sale | $409,000 | +32.3% | $260 / Sq Ft |
| 02/15/2021 02/15/21 | Sold | $309,099 | +0.8% | $196 / Sq Ft |
| 08/13/2020 08/13/20 | Pending | -- | -- | -- |
| 08/13/2020 08/13/20 | For Sale | $306,764 | -- | $195 / Sq Ft |
Purchase History
| Date | Type | Sale Price | Title Company |
|---|---|---|---|
| Deed | $309,099 | Premier Home Settlements Llc |
Mortgage History
| Date | Status | Loan Amount | Loan Type |
|---|---|---|---|
| Open | $320,226 | VA |
Source: Bright MLS
MLS Number: PADA2049150
APN: 35-070-579
- 6045 Union Tunnel Dr
- 6039 Union Tunnel Dr
- 6124 Weston Dr
- 6139 Spring Knoll Dr
- 1140 Lonberry Dr
- 6126 Cider Mill St
- 1542 Spring Knoll Ct
- 6212 Spring Knoll Dr
- 1485 Fairmont Dr
- 5901 Shope Place
- 1500 Pine Hollow Rd
- LOT 1 Union Deposit Rd
- 1515 Nittany Ln
- 1500 Nittany Ln
- 1600 Churchill Rd
- 6502 Terrace Ct
- 1500 Embassy Dr
- 1049 Wooded Pond Dr
- 5646 Union Deposit Rd
- 0 Union Deposit Rd Unit PADA2045078







