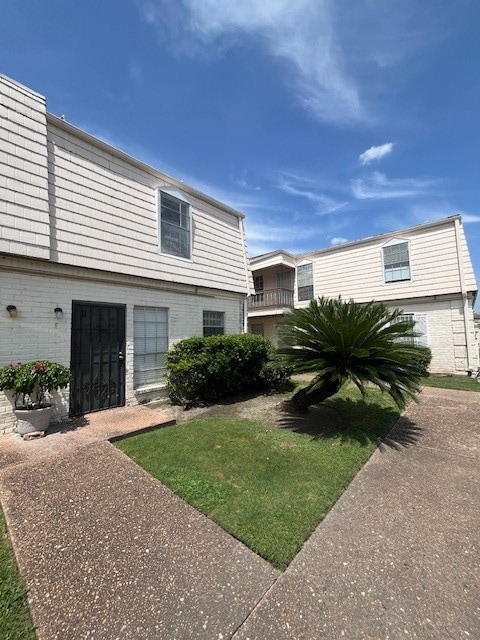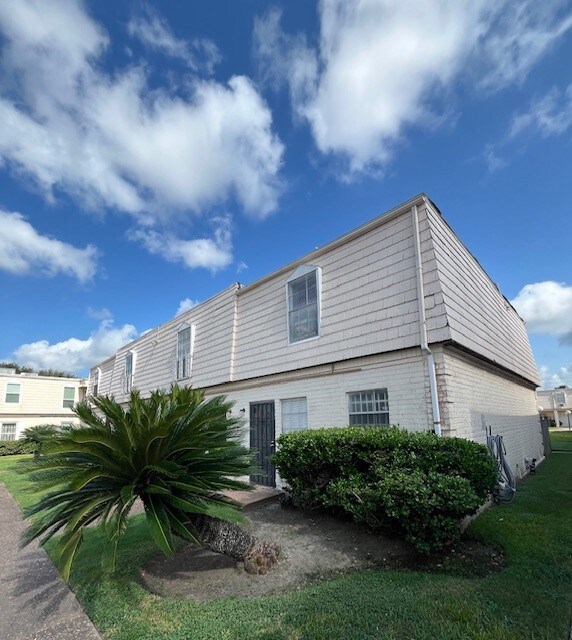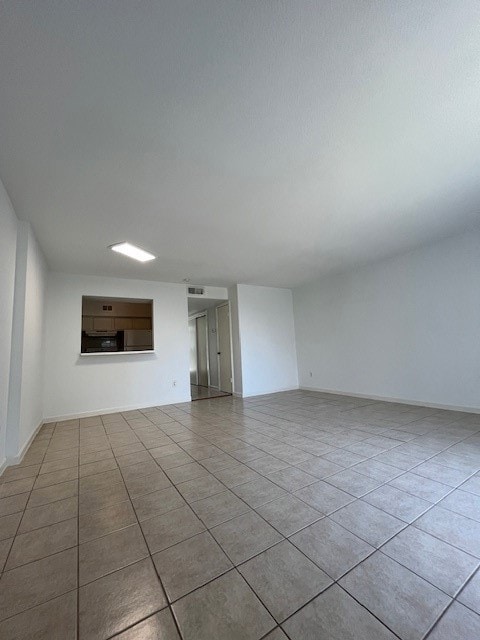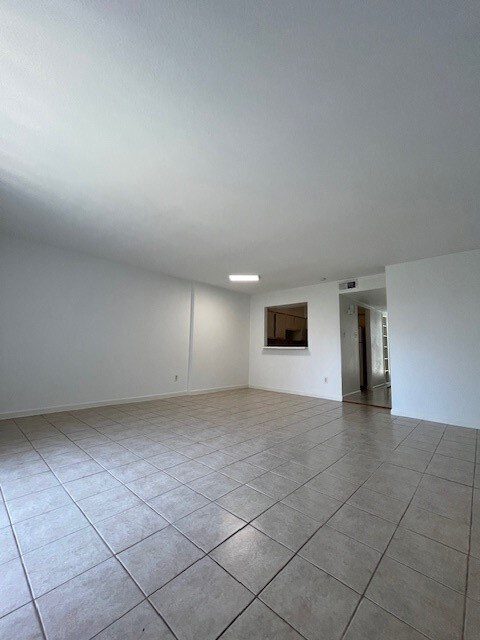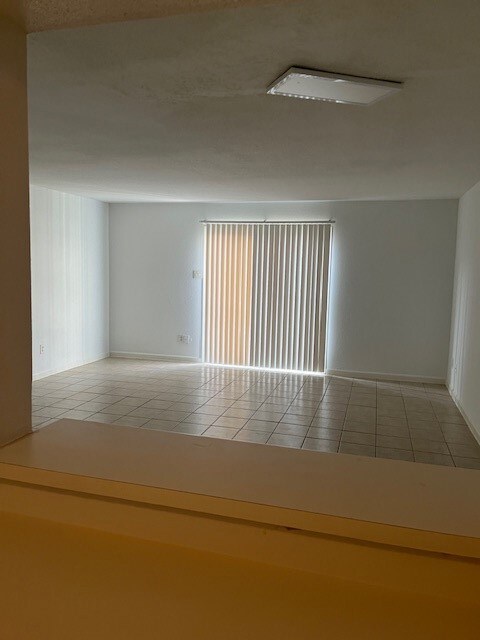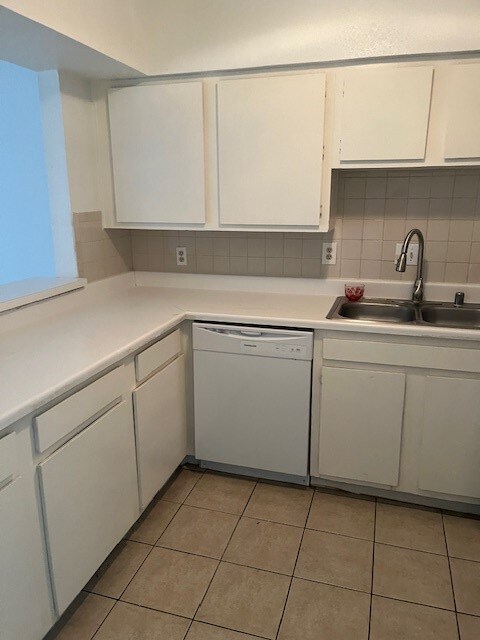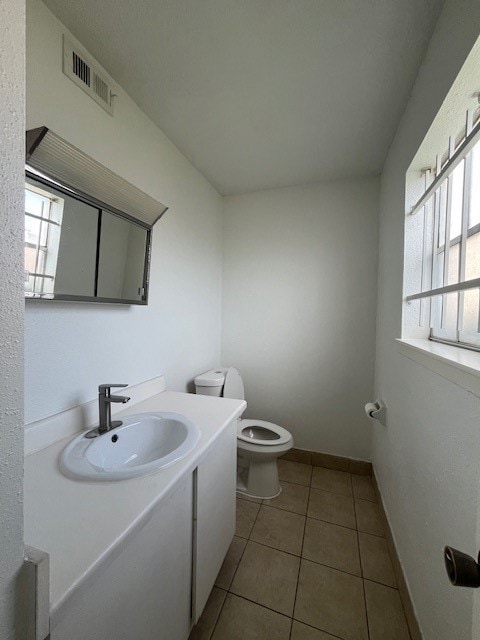6201 Ranchester Dr Unit 11 Houston, TX 77036
Chinatown Neighborhood
2
Beds
2.5
Baths
1,296
Sq Ft
2.87
Acres
Highlights
- 2.87 Acre Lot
- Corner Lot
- Living Room
- Traditional Architecture
- Breakfast Bar
- Card or Code Access
About This Home
GATED COMMUNITY. CORNER UNIT. COZY 2-STORY TOWNHOUSE TYPE OF CONDO. HUGE DEN. LARGE PRIMARAY BEDROOM. WALK-IN CLOSET. FRESH PAINT. WOOD FLOOR UPSTAIRS. TILE FLOOR IN BATHROOMS AND DOWNSTAIRS. WALKING DISTANCE TO DINING AND SHOPPING. NEAR 59 AND BELTWAY 8.
Townhouse Details
Home Type
- Townhome
Est. Annual Taxes
- $3,049
Year Built
- Built in 1972
Parking
- Assigned Parking
Home Design
- Traditional Architecture
Interior Spaces
- 1,296 Sq Ft Home
- 2-Story Property
- Living Room
Kitchen
- Breakfast Bar
- Electric Oven
- Electric Range
- Dishwasher
Bedrooms and Bathrooms
- 2 Bedrooms
Schools
- Collins Elementary School
- Alief Middle School
- Aisd Draw High School
Additional Features
- South Facing Home
- Central Heating and Cooling System
Listing and Financial Details
- Property Available on 7/26/25
- Long Term Lease
Community Details
Pet Policy
- No Pets Allowed
Additional Features
- Happy Village Condo Sec 01 Subdivision
- Card or Code Access
Map
Source: Houston Association of REALTORS®
MLS Number: 94589399
APN: 1170990020011
Nearby Homes
- 6201 Ranchester Dr Unit 19
- 6201 Ranchester Dr Unit 1
- 6200 Ranchester Dr Unit 150
- 9201 Clarewood Dr Unit 203
- 9201 Clarewood Dr Unit 10
- 9201 Clarewood Dr Unit 204
- 6411 Redding Rd
- 9788 Clarewood Dr Unit 201
- 9788 Clarewood Dr Unit 105
- 9788 Clarewood Dr Unit 308
- 9788 Clarewood Dr Unit 106
- 3900 Woodchase Dr Unit 80
- 3900 Woodchase Dr Unit 52
- 3900 Woodchase Dr Unit 137
- 3900 Woodchase Dr Unit 50
- 3900 Woodchase Dr Unit 55
- 9238 Stroud Dr
- 10049 Westpark Dr Unit 136
- 6633 W Sam Houston Pkwy S Unit 1A
- 6633 W Sam Houston Pkwy S Unit 1G
- 6201 Ranchester Dr Unit 29
- 8701 Town Park Dr
- 5909 Ranchester Dr
- 8701 Town Park Dr Unit 17-1329
- 8701 Town Park Dr Unit 21-2115
- 8701 Town Park Dr Unit 40-3162
- 8701 Town Park Dr Unit 15-1304
- 8701 Town Park Dr Unit 44-3274
- 8701 Town Park Dr Unit 27-2180
- 8701 Town Park Dr Unit 27-2177
- 8701 Town Park Dr Unit 44-3278
- 8701 Town Park Dr Unit 15-1300
- 8701 Town Park Dr Unit 27-2178
- 8701 Town Park Dr Unit 9-1219
- 8701 Town Park Dr Unit 6-1162
- 8701 Town Park Dr Unit 28-2238
- 8701 Town Park Dr Unit 9-1222
- 8701 Town Park Dr Unit 38-3141
- 8701 Town Park Dr Unit 25-2154
- 8701 Town Park Dr Unit 9-1223
