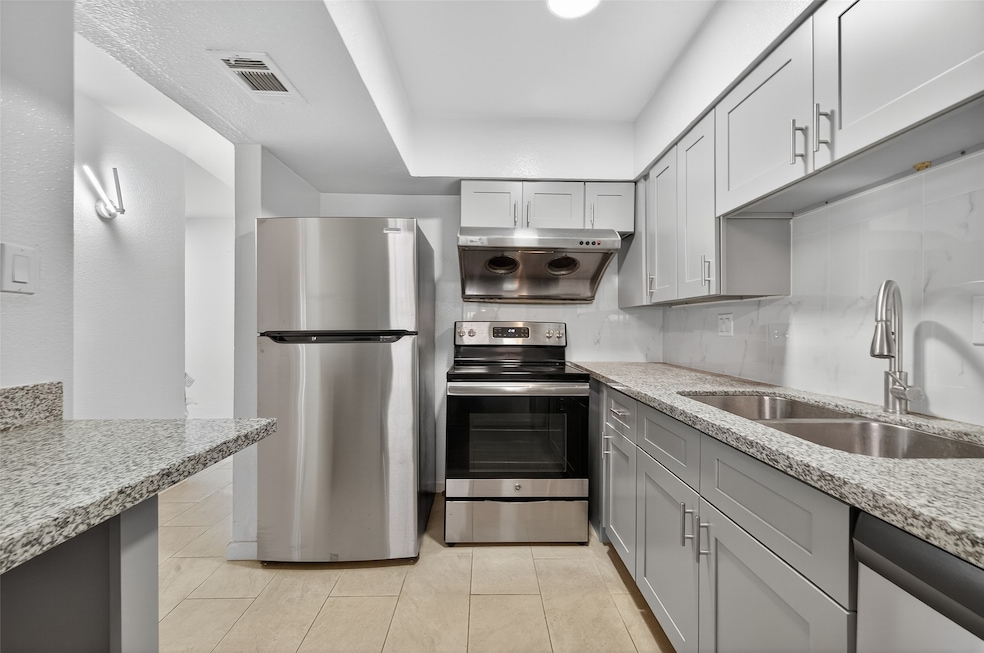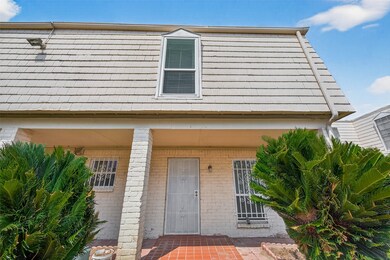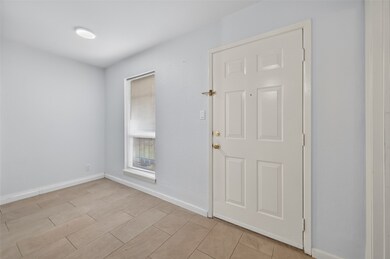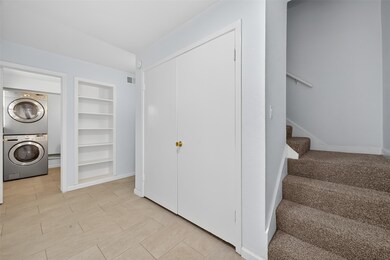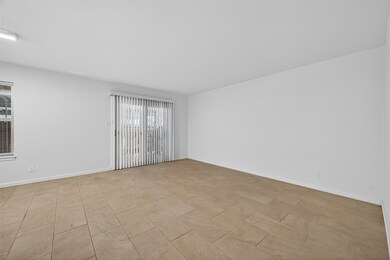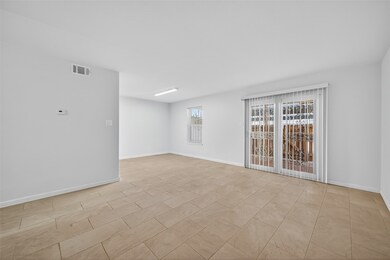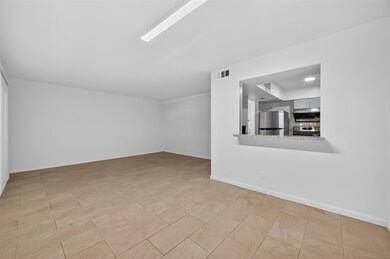6201 Ranchester Dr Unit 29 Houston, TX 77036
Chinatown Neighborhood
3
Beds
2.5
Baths
1,472
Sq Ft
2.87
Acres
Highlights
- 124,829 Sq Ft lot
- Fenced Yard
- Electric Gate
- Traditional Architecture
- Bathtub with Shower
- Living Room
About This Home
This cozy 3 Bedroom 2.5 Bath condo is completely renovated - fresh paint, kitchen/bath/flooring with new plumbing/double pane windows/kitchen & bathroom countertops and cabinets, new attic insulation & roof, it's ready for next new owner! Happy Village Condominiums is located behind Diho Square in a quiet gated community with walking distances to Chinatown. Living/dining/kitchen/laundry/half bath downstairs and all 3 bedrooms/2 full bath up & 2 reserved carport parking included. Convenient access to shopping/dining and all major freeways. Come tour this unit soon!
Condo Details
Home Type
- Condominium
Est. Annual Taxes
- $3,333
Year Built
- Built in 1972
Lot Details
- South Facing Home
- Fenced Yard
Home Design
- Traditional Architecture
Interior Spaces
- 1,472 Sq Ft Home
- 2-Story Property
- Ceiling Fan
- Window Treatments
- Living Room
- Utility Room
Kitchen
- Electric Oven
- Electric Cooktop
- Microwave
- Dishwasher
- Disposal
Flooring
- Carpet
- Tile
Bedrooms and Bathrooms
- 3 Bedrooms
- En-Suite Primary Bedroom
- Bathtub with Shower
Laundry
- Dryer
- Washer
Home Security
Parking
- 2 Detached Carport Spaces
- Electric Gate
- Additional Parking
- Assigned Parking
- Unassigned Parking
- Controlled Entrance
Eco-Friendly Details
- Energy-Efficient Exposure or Shade
Schools
- Collins Elementary School
- Alief Middle School
- Aisd Draw High School
Utilities
- Central Heating and Cooling System
- Municipal Trash
Listing and Financial Details
- Property Available on 11/5/25
- Long Term Lease
Community Details
Overview
- Front Yard Maintenance
- Happy Village Condo Sec 01 Subdivision
Pet Policy
- No Pets Allowed
Security
- Card or Code Access
- Fire and Smoke Detector
Map
Source: Houston Association of REALTORS®
MLS Number: 6109800
APN: 1170990040029
Nearby Homes
- 6201 Ranchester Dr Unit 19
- 6201 Ranchester Dr Unit 1
- 6200 Ranchester Dr Unit 150
- 9201 Clarewood Dr Unit 203
- 9201 Clarewood Dr Unit 10
- 9201 Clarewood Dr Unit 204
- 6411 Redding Rd
- 9788 Clarewood Dr Unit 201
- 9788 Clarewood Dr Unit 105
- 9788 Clarewood Dr Unit 308
- 9788 Clarewood Dr Unit 106
- 3900 Woodchase Dr Unit 80
- 3900 Woodchase Dr Unit 52
- 3900 Woodchase Dr Unit 137
- 3900 Woodchase Dr Unit 50
- 3900 Woodchase Dr Unit 55
- 9238 Stroud Dr
- 10049 Westpark Dr Unit 136
- 6633 W Sam Houston Pkwy S Unit 1A
- 6633 W Sam Houston Pkwy S Unit 1G
- 6201 Ranchester Dr Unit 11
- 8701 Town Park Dr
- 5909 Ranchester Dr
- 8701 Town Park Dr Unit 17-1329
- 8701 Town Park Dr Unit 21-2115
- 8701 Town Park Dr Unit 40-3162
- 8701 Town Park Dr Unit 15-1304
- 8701 Town Park Dr Unit 44-3274
- 8701 Town Park Dr Unit 27-2180
- 8701 Town Park Dr Unit 27-2177
- 8701 Town Park Dr Unit 44-3278
- 8701 Town Park Dr Unit 15-1300
- 8701 Town Park Dr Unit 27-2178
- 8701 Town Park Dr Unit 9-1219
- 8701 Town Park Dr Unit 6-1162
- 8701 Town Park Dr Unit 28-2238
- 8701 Town Park Dr Unit 9-1222
- 8701 Town Park Dr Unit 38-3141
- 8701 Town Park Dr Unit 25-2154
- 8701 Town Park Dr Unit 9-1223
