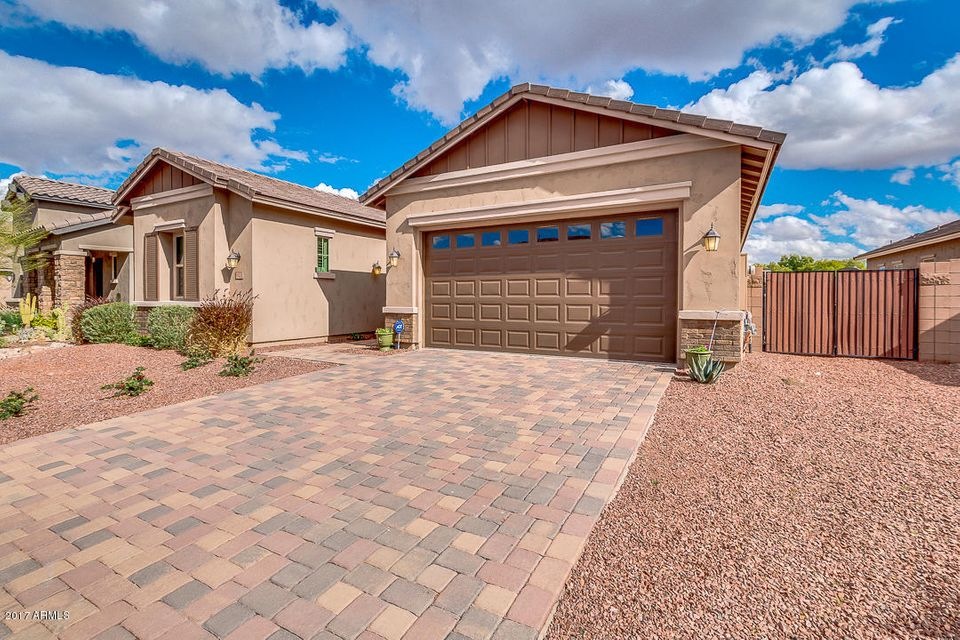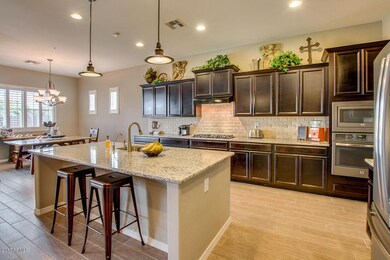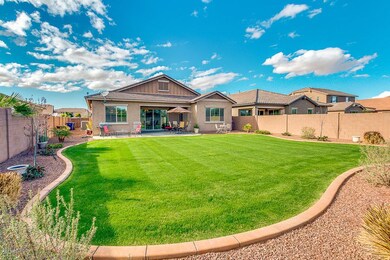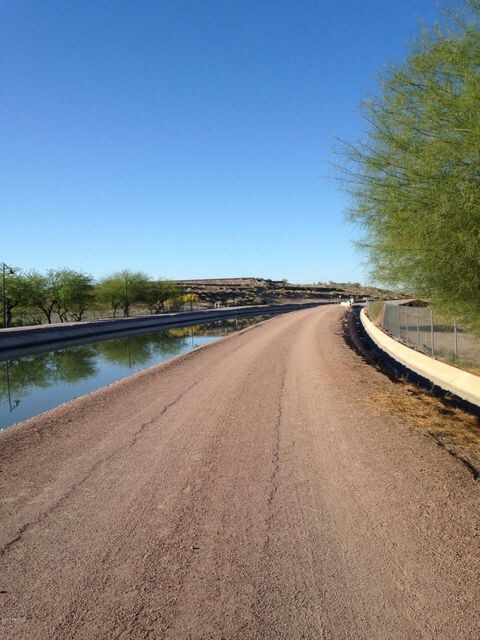
6201 S Fresno St Chandler, AZ 85249
South Chandler NeighborhoodHighlights
- RV Gated
- Mountain View
- Covered patio or porch
- Fulton Elementary School Rated A
- Granite Countertops
- Eat-In Kitchen
About This Home
As of December 2020This 3bdrm, 2.5bath Fulton home is absolutely Gorgeous & nearly brand NEW! The Rancho Mirage Floorplan w/3-Car Garage & the ''Bedroom Suites'' Option. Built in 2015; upgrades include: paver driveway, RV Gate, porcelain wood-look plank tile, granite countertops, travertine backsplash, staggered cabinets, iron & glass front door, niche desk, double atrium sliding doors, laundry room cabinets, plantation shutters & more! The home has a ton of natural light throughout. The Foyer is open & inviting & Kitchen has a gourmet GAS cooktop. Master bath has tile surround, backsplash & upgraded oversized shower & vanity. The Bedroom Suites are extra large w/walkin closets & adjoining bath. Are you Active & Like Golf? Within walking distance are Bear Creek Golf Course, Paseo Trail & Neighborhood park! The backyard is beautifully landscaped & includes a grassy area, perfect for kids & entertaining & no neighbors behind! Garage is a 3-car garage. All Bedrooms have walk-in closets! This home has 10' Ceilings throughout! The home is close to everything including shopping, dining, Golf, freeways & A+ Chandler Schools!
Last Agent to Sell the Property
West USA Realty License #SA630268000 Listed on: 03/01/2017

Home Details
Home Type
- Single Family
Est. Annual Taxes
- $1,450
Year Built
- Built in 2015
Lot Details
- 8,990 Sq Ft Lot
- Desert faces the front and back of the property
- Block Wall Fence
- Front and Back Yard Sprinklers
- Sprinklers on Timer
HOA Fees
- $110 Monthly HOA Fees
Parking
- 3 Car Garage
- 2 Open Parking Spaces
- Tandem Parking
- Garage Door Opener
- RV Gated
Home Design
- Wood Frame Construction
- Tile Roof
- Stucco
Interior Spaces
- 2,171 Sq Ft Home
- 1-Story Property
- Ceiling height of 9 feet or more
- Ceiling Fan
- Double Pane Windows
- Tile Flooring
- Mountain Views
Kitchen
- Eat-In Kitchen
- Breakfast Bar
- Gas Cooktop
- Built-In Microwave
- Kitchen Island
- Granite Countertops
Bedrooms and Bathrooms
- 3 Bedrooms
- 2.5 Bathrooms
- Dual Vanity Sinks in Primary Bathroom
Accessible Home Design
- No Interior Steps
Outdoor Features
- Covered patio or porch
- Playground
Schools
- Ira A. Fulton Elementary School
- Santan Junior High School
- Hamilton High School
Utilities
- Refrigerated Cooling System
- Heating Available
- Water Softener
- High Speed Internet
- Cable TV Available
Listing and Financial Details
- Tax Lot 68
- Assessor Parcel Number 303-88-392
Community Details
Overview
- Association fees include ground maintenance
- Autumn Park Association, Phone Number (480) 704-2900
- Built by Fulton
- Autumn Park Subdivision
Recreation
- Community Playground
- Bike Trail
Ownership History
Purchase Details
Home Financials for this Owner
Home Financials are based on the most recent Mortgage that was taken out on this home.Purchase Details
Home Financials for this Owner
Home Financials are based on the most recent Mortgage that was taken out on this home.Purchase Details
Home Financials for this Owner
Home Financials are based on the most recent Mortgage that was taken out on this home.Purchase Details
Home Financials for this Owner
Home Financials are based on the most recent Mortgage that was taken out on this home.Similar Homes in the area
Home Values in the Area
Average Home Value in this Area
Purchase History
| Date | Type | Sale Price | Title Company |
|---|---|---|---|
| Warranty Deed | $515,000 | Magnus Title Agency Llc | |
| Warranty Deed | $389,000 | Greystone Title Agency Llc | |
| Special Warranty Deed | $361,622 | Security Title Agency Inc | |
| Cash Sale Deed | $77,111 | Security Title Agency Inc | |
| Special Warranty Deed | $32,000 | None Available |
Mortgage History
| Date | Status | Loan Amount | Loan Type |
|---|---|---|---|
| Previous Owner | $232,875 | VA | |
| Previous Owner | $289,298 | New Conventional | |
| Previous Owner | $32,000 | Seller Take Back |
Property History
| Date | Event | Price | Change | Sq Ft Price |
|---|---|---|---|---|
| 06/01/2022 06/01/22 | Rented | $2,895 | 0.0% | -- |
| 05/28/2022 05/28/22 | Under Contract | -- | -- | -- |
| 05/12/2022 05/12/22 | For Rent | $2,895 | +3.6% | -- |
| 01/28/2021 01/28/21 | Rented | $2,795 | 0.0% | -- |
| 01/20/2021 01/20/21 | Under Contract | -- | -- | -- |
| 12/23/2020 12/23/20 | For Rent | $2,795 | 0.0% | -- |
| 12/22/2020 12/22/20 | Sold | $515,000 | -2.6% | $237 / Sq Ft |
| 11/19/2020 11/19/20 | For Sale | $529,000 | +36.0% | $244 / Sq Ft |
| 05/22/2017 05/22/17 | Sold | $389,000 | 0.0% | $179 / Sq Ft |
| 04/15/2017 04/15/17 | Pending | -- | -- | -- |
| 04/05/2017 04/05/17 | Price Changed | $389,000 | -2.7% | $179 / Sq Ft |
| 03/17/2017 03/17/17 | Price Changed | $399,923 | -2.2% | $184 / Sq Ft |
| 03/01/2017 03/01/17 | For Sale | $409,000 | -- | $188 / Sq Ft |
Tax History Compared to Growth
Tax History
| Year | Tax Paid | Tax Assessment Tax Assessment Total Assessment is a certain percentage of the fair market value that is determined by local assessors to be the total taxable value of land and additions on the property. | Land | Improvement |
|---|---|---|---|---|
| 2025 | $2,838 | $38,707 | -- | -- |
| 2024 | $3,493 | $36,864 | -- | -- |
| 2023 | $3,493 | $50,680 | $10,130 | $40,550 |
| 2022 | $3,383 | $38,530 | $7,700 | $30,830 |
| 2021 | $3,477 | $37,320 | $7,460 | $29,860 |
| 2020 | $2,932 | $35,480 | $7,090 | $28,390 |
| 2019 | $2,820 | $33,520 | $6,700 | $26,820 |
| 2018 | $2,731 | $32,510 | $6,500 | $26,010 |
| 2017 | $2,545 | $31,880 | $6,370 | $25,510 |
| 2016 | $2,452 | $32,830 | $6,560 | $26,270 |
| 2015 | $450 | $7,488 | $7,488 | $0 |
Agents Affiliated with this Home
-

Seller's Agent in 2022
Lisa Cameron
Fathom Realty Elite
(602) 316-5663
4 in this area
28 Total Sales
-

Seller's Agent in 2020
Lisa Funk
Good Oak Real Estate
(602) 432-6529
3 in this area
53 Total Sales
-

Seller Co-Listing Agent in 2020
Martha Kimsey Fuller
Good Oak Real Estate
(480) 854-2400
1 in this area
103 Total Sales
-

Seller's Agent in 2017
Pamela Brewer
West USA Realty
(602) 799-4566
7 in this area
43 Total Sales
Map
Source: Arizona Regional Multiple Listing Service (ARMLS)
MLS Number: 5568257
APN: 303-88-392
- 6181 S Fresno St
- 637 E Indian Wells Place
- 612 E Riviera Dr
- 11307 E Elmhurst Dr
- 704 E Gemini Place
- 718 E Scorpio Place
- 11335 E Chestnut Dr Unit 58
- 631 E Buena Vista Dr
- 861 E Indian Wells Place
- 702 E Capricorn Way
- 25621 S Flame Tree Dr
- 26204 S Washington St
- 862 E Gemini Place
- 25440 S Flame Tree Dr
- 5752 S Crossbow Place
- 949 E Indian Wells Place
- 745 E County Down Dr
- 950 E Desert Inn Dr
- 844 E County Down Dr
- 6372 S Callaway Dr



