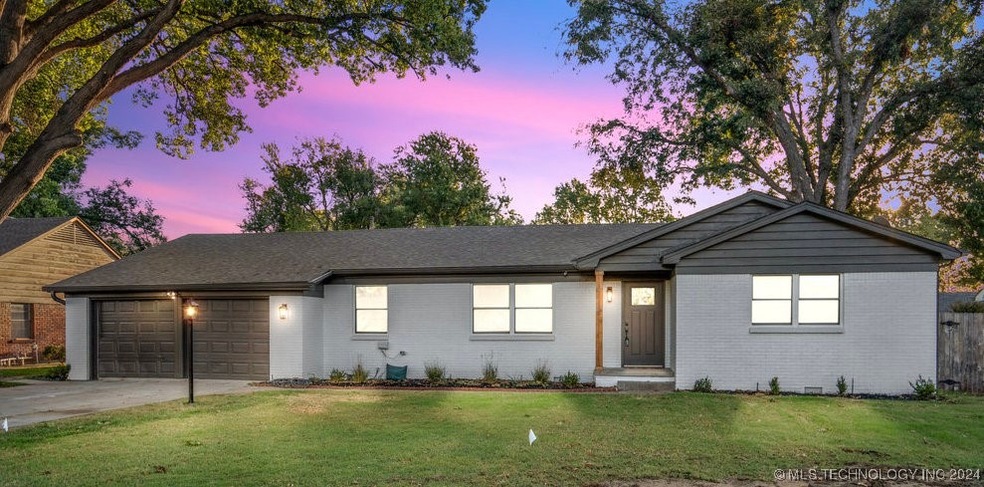
6201 S Utica Ave Tulsa, OK 74136
South Peoria NeighborhoodHighlights
- Safe Room
- Mature Trees
- Attic
- RV Access or Parking
- Wood Flooring
- Quartz Countertops
About This Home
As of February 2025This beautifully remodeled 3-bedroom, 2-bath home combines style and functionality, offering modern upgrades throughout. The brand-new kitchen features sleek finishes, perfect for any home chef, while the refinished hardwood floors bring warmth and character to every room. Both bathrooms have been fully updated with a fresh, contemporary design. Along with the bedrooms, you'll find two spacious living areas, ideal for relaxation or entertaining, and a versatile mudroom that adds extra convenience for a busy lifestyle. Every detail has been thoughtfully updated, with new fixtures and hardware enhancing the home's overall charm. Step outside to enjoy the pergola and entertaining area, overlooking the oversized yard—perfect for outdoor gatherings.
Last Agent to Sell the Property
Erin Catron & Company, LLC License #171511 Listed on: 10/21/2024
Home Details
Home Type
- Single Family
Est. Annual Taxes
- $1,753
Year Built
- Built in 1958
Lot Details
- 0.34 Acre Lot
- West Facing Home
- Privacy Fence
- Chain Link Fence
- Sprinkler System
- Mature Trees
Parking
- 2 Car Attached Garage
- Workshop in Garage
- Tandem Parking
- RV Access or Parking
Home Design
- Brick Exterior Construction
- Wood Frame Construction
- Fiberglass Roof
- Asphalt
Interior Spaces
- 2,030 Sq Ft Home
- 1-Story Property
- Ceiling Fan
- Gas Log Fireplace
- Vinyl Clad Windows
- Insulated Windows
- Insulated Doors
- Crawl Space
- Safe Room
- Washer and Gas Dryer Hookup
- Attic
Kitchen
- Gas Oven
- Stove
- Range
- Freezer
- Dishwasher
- Quartz Countertops
- Disposal
Flooring
- Wood
- Tile
Bedrooms and Bathrooms
- 3 Bedrooms
- 2 Full Bathrooms
Eco-Friendly Details
- Energy-Efficient Windows
- Energy-Efficient Doors
Outdoor Features
- Covered Patio or Porch
- Shed
- Pergola
- Rain Gutters
Schools
- Mcclure Elementary School
- Memorial High School
Utilities
- Zoned Heating and Cooling
- Heating System Uses Gas
- Gas Water Heater
Community Details
- No Home Owners Association
- Southern Hills View Subdivision
Ownership History
Purchase Details
Purchase Details
Home Financials for this Owner
Home Financials are based on the most recent Mortgage that was taken out on this home.Purchase Details
Purchase Details
Purchase Details
Purchase Details
Similar Homes in the area
Home Values in the Area
Average Home Value in this Area
Purchase History
| Date | Type | Sale Price | Title Company |
|---|---|---|---|
| Warranty Deed | -- | None Listed On Document | |
| Warranty Deed | $318,000 | First American Title Insurance | |
| Warranty Deed | $170,000 | Apex Title & Closing Services | |
| Warranty Deed | $145,000 | Apex Title & Closing Services | |
| Interfamily Deed Transfer | -- | -- | |
| Deed | $80,000 | -- | |
| Deed | $46,000 | -- |
Mortgage History
| Date | Status | Loan Amount | Loan Type |
|---|---|---|---|
| Previous Owner | $312,240 | FHA |
Property History
| Date | Event | Price | Change | Sq Ft Price |
|---|---|---|---|---|
| 02/13/2025 02/13/25 | Sold | $318,000 | -1.9% | $157 / Sq Ft |
| 01/10/2025 01/10/25 | Pending | -- | -- | -- |
| 11/18/2024 11/18/24 | Price Changed | $324,000 | -1.5% | $160 / Sq Ft |
| 10/21/2024 10/21/24 | For Sale | $329,000 | -- | $162 / Sq Ft |
Tax History Compared to Growth
Tax History
| Year | Tax Paid | Tax Assessment Tax Assessment Total Assessment is a certain percentage of the fair market value that is determined by local assessors to be the total taxable value of land and additions on the property. | Land | Improvement |
|---|---|---|---|---|
| 2024 | $1,753 | $14,256 | $1,921 | $12,335 |
| 2023 | $1,753 | $14,812 | $2,134 | $12,678 |
| 2022 | $1,784 | $13,381 | $2,936 | $10,445 |
| 2021 | $1,712 | $12,962 | $2,844 | $10,118 |
| 2020 | $1,689 | $12,962 | $2,844 | $10,118 |
| 2019 | $1,776 | $12,962 | $2,844 | $10,118 |
| 2018 | $1,742 | $12,686 | $2,783 | $9,903 |
| 2017 | $1,684 | $13,288 | $2,915 | $10,373 |
| 2016 | $1,650 | $13,288 | $2,915 | $10,373 |
| 2015 | $1,653 | $13,288 | $2,915 | $10,373 |
| 2014 | $1,637 | $13,288 | $2,915 | $10,373 |
Agents Affiliated with this Home
-
Erin Catron

Seller's Agent in 2025
Erin Catron
Erin Catron & Company, LLC
(918) 800-9915
60 in this area
1,927 Total Sales
-
Claudia Dial

Buyer's Agent in 2025
Claudia Dial
Coldwell Banker Select
(918) 850-3915
1 in this area
37 Total Sales
Map
Source: MLS Technology
MLS Number: 2436068
APN: 39700-83-06-02390
- 1617 E 63rd St
- 1828 E 63rd St
- 6223 S Yorktown Place Unit 61
- 5941 S Utica Ave
- 1790 E 60th St
- 1558 E 59th Place
- 1515 E 60th Place
- 2119 E 59th Place Unit 4
- 2116 E 59th Place Unit 4F
- 2124 E 60th Ct Unit O-4
- 2130 E 59th St Unit 3
- 2131 E 60th St Unit H4
- 2112 E 59th St Unit B6
- 6632 S Utica Place
- 6639 S Victor Ave Unit G207
- 1802 E 66th Place Unit F306
- 1802 E 66th Place Unit F303
- 5916 S Quincy Place
- 2206 E 66th Place S Unit 16A4
- 1804 E 66th Place Unit 205






