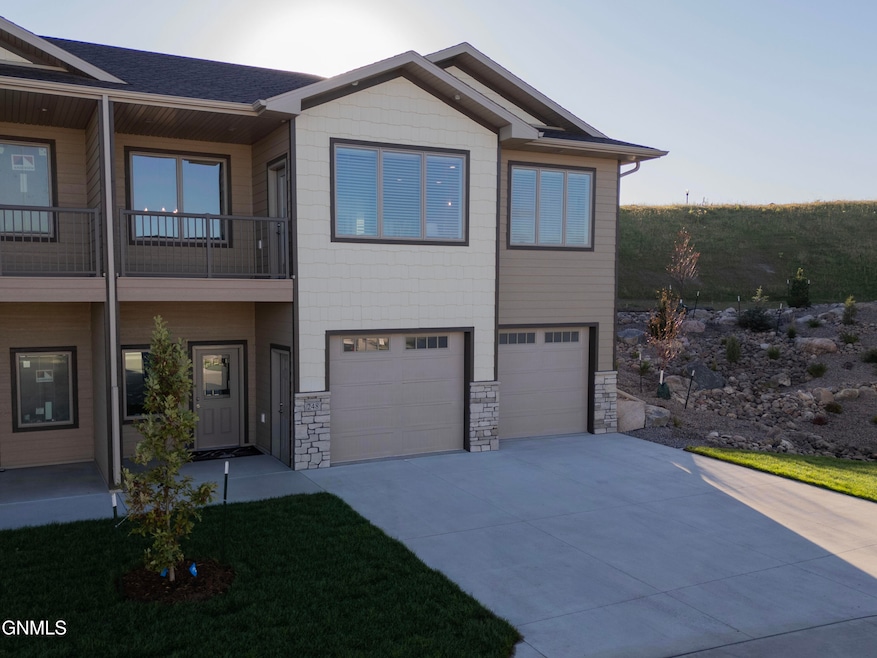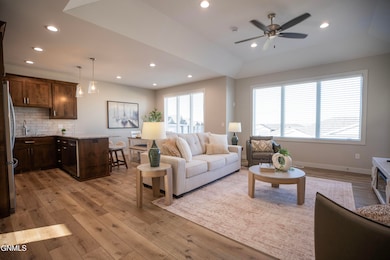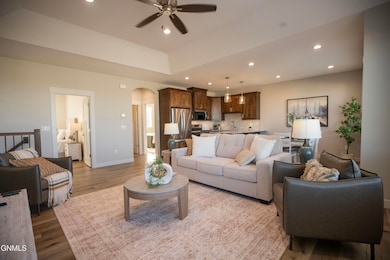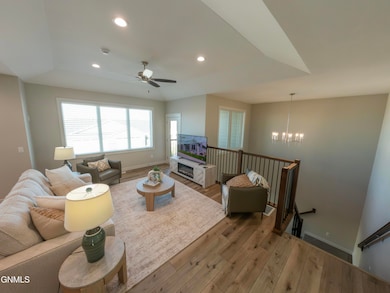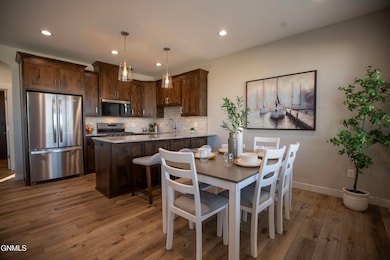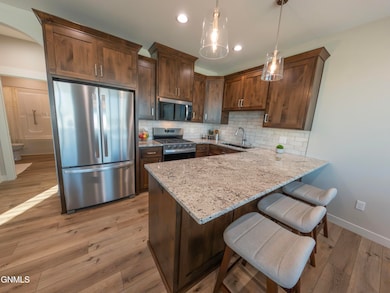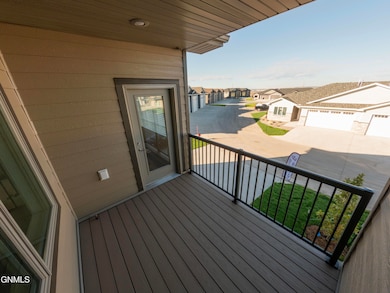6201 Tyler Pkwy Unit 248 Bismarck, ND 58503
North Bismarck NeighborhoodEstimated payment $2,639/month
Highlights
- New Construction
- 16.54 Acre Lot
- 2 Car Attached Garage
- Active Adult
- Vaulted Ceiling
- Walk-In Closet
About This Home
OPEN FOR VIEWING TUESDAYS AND THURSDAYS 10AM-4PM.
Welcome to Heritage Cottages! We are proud to introduce our newest community which offers a unique option for active adults 55 and over, looking to ''right size'' their home and simplify their lifestyle, with an association that can take care of all the details whether they are at home or away. The Cottages are nestled into a hillside just West of the Heritage Ridge and Heritage Park developments along Tyler Parkway.
Our 2 Story Cottages offer a unique option for those looking to downsize, but who still need some additional garage and storage space. The entrance to the home features an open railing and a bench seat with a two stall, double deep heated garage with sink, floor drain and a large mechanical room on the main level. As you walk to the upper level, you will notice large windows in the open living areas that look over the development and to the Western sunsets. The family room with trayed ceilng is next to the covered deck and the dining room. The kitchen features custom alder cabinets, granite counters, gas range and wrap around island. The master bedroom at the back of the home has a master bath with two sinks, and a separate shower and toilet area with a built in linen cabin. The guest bedroom is next to the guest bath with 5' bathbay and linen cabinet with a stackable washer/dryer closet. Vinyl plank flooring is installed throughout!
All the exterior materials are maintenance free including LP Smartside Siding, Impact rated shingles, fiberglass doors and Anderson windows. The homes are built with the same quality and attention to detail that you can expect from K & L Homes and our over 45-year tradition of building in this community. Landscaping is included and will be completed in the spring. No specials!
Note: This unit is our model home. We have adjacent units which are virtually identical and are available for purchase.
LEASE OPTION AVAILABLE: $1,950 MONTHLY + FEES & UTILITIES.
Broker/Owner.
Townhouse Details
Home Type
- Townhome
Est. Annual Taxes
- $2,393
Year Built
- Built in 2025 | New Construction
Lot Details
- Property fronts a private road
- Private Entrance
- Sloped Lot
- Front Yard Sprinklers
HOA Fees
- $200 Monthly HOA Fees
Parking
- 2 Car Attached Garage
- Heated Garage
- Garage Door Opener
- Driveway
Home Design
- Slab Foundation
- Shingle Roof
- Lap Siding
- Shake Siding
- Stone
Interior Spaces
- 2-Story Property
- Vaulted Ceiling
- Ceiling Fan
- Window Treatments
- Entrance Foyer
- Dining Room
- Vinyl Flooring
Kitchen
- Gas Range
- Microwave
- Dishwasher
- Disposal
Bedrooms and Bathrooms
- 2 Bedrooms
- Walk-In Closet
Home Security
Accessible Home Design
- Accessible Doors
Outdoor Features
- Patio
- Rain Gutters
Schools
- Liberty Elementary School
- Horizon Middle School
- Century High School
Utilities
- Humidifier
- Forced Air Heating and Cooling System
- Heating System Uses Natural Gas
- Natural Gas Connected
- Private Water Source
- Private Sewer
- High Speed Internet
- Phone Available
- Cable TV Available
Listing and Financial Details
- Assessor Parcel Number 2247-001-169
Community Details
Overview
- Active Adult
- Association fees include common area maintenance, insurance, ground maintenance, maintenance structure, road maintenance, sewer, snow removal, sprinkler system, water
- Heritage Ridge 2Nd Subdivision
- Handicap Modified Features In Community
Security
- Fire and Smoke Detector
Map
Home Values in the Area
Average Home Value in this Area
Property History
| Date | Event | Price | List to Sale | Price per Sq Ft |
|---|---|---|---|---|
| 09/24/2025 09/24/25 | For Sale | $424,900 | -- | $289 / Sq Ft |
Source: Bismarck Mandan Board of REALTORS®
MLS Number: 4021937
- 6201 Tyler Pkwy Unit 146
- 6201 Tyler Pkwy Unit 153
- 5921 Crested Butte Rd
- 5903 Crested Butte Rd
- 6119 Crested Butte Rd
- 6025 Heritage Ridge Rd
- 5909 Heritage Ridge Rd
- 5921 Heritage Ridge Rd
- 1221 Community Loop
- 1612 Community Loop
- 1013 Limited Ln
- 922 Collective Ln
- 1218 Salmon St
- 5306 Cornice Dr
- 4824 Cornice Loop
- 726 Medora Ave
- 1502 Harp Hawk Dr
- 1105 Parkerplum Dr
- 4333 Kites Ln
- 4100 Kites Ln
- 6201 Tyler Pkwy
- 6201 Tyler Pkwy
- 6201 Tyler Pkwy
- 6201 Tyler Pkwy
- 6201 Tyler Pkwy
- 6201 Tyler Pkwy
- 6201 Tyler Pkwy
- 6201 Tyler Pkwy
- 6201 Tyler Pkwy
- 6201 Tyler Pkwy
- 6201 Tyler Pkwy
- 6201 Tyler Pkwy
- 6201 Tyler Pkwy
- 6201 Tyler Pkwy
- 6201 Tyler Pkwy
- 6201 Tyler Pkwy
- 6201 Tyler Pkwy
- 6201 Tyler Pkwy
- 6201 Tyler Pkwy
- 6201 Tyler Pkwy
