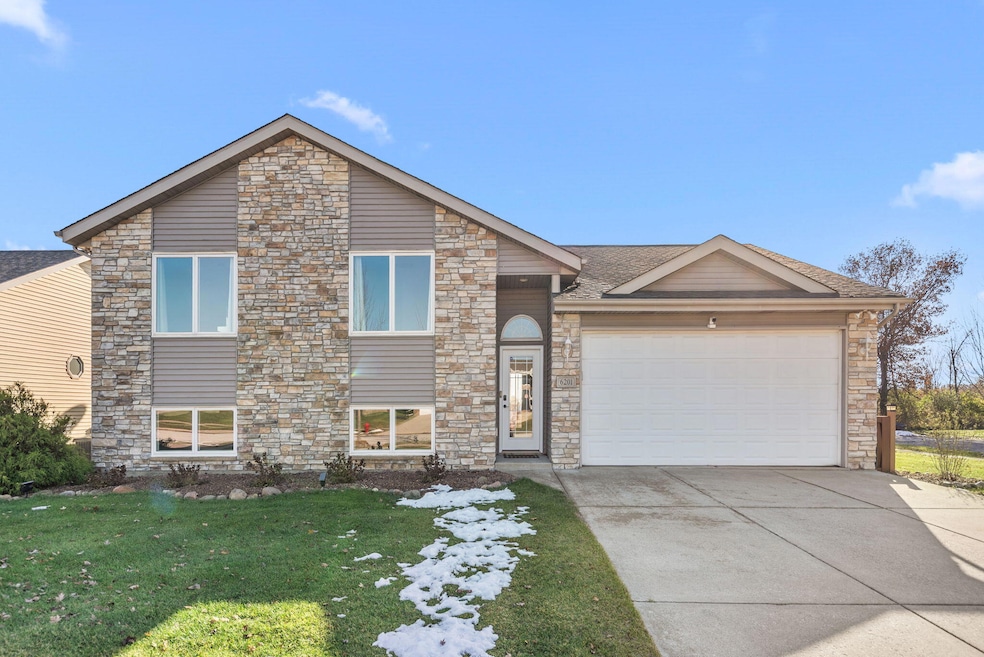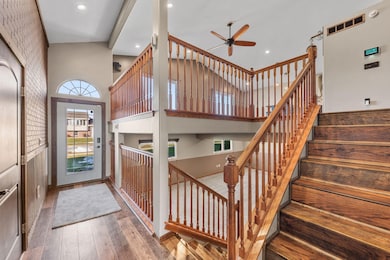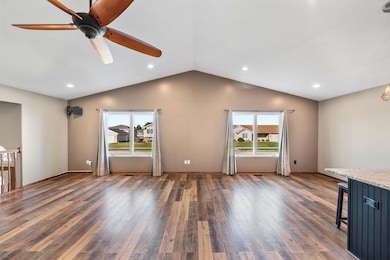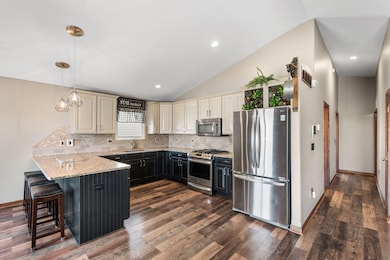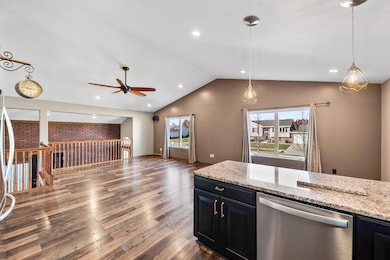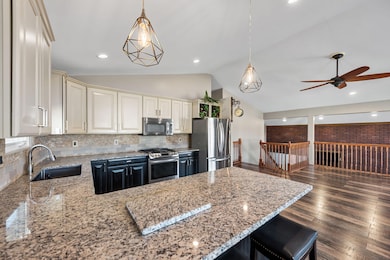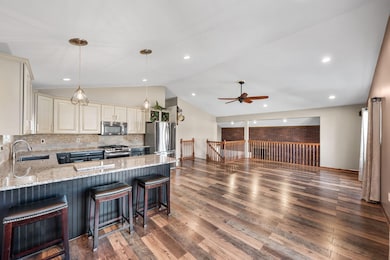6201 W 136th Place Cedar Lake, IN 46303
Estimated payment $2,446/month
Highlights
- Heated Above Ground Pool
- View of Meadow
- Corner Lot
- Douglas MacArthur Elementary School Rated A
- Cathedral Ceiling
- 4 Car Attached Garage
About This Home
Beautiful Split-Level Home - 3 Bedrooms, 3 Bathrooms, 4-Car Tandem Garage - Crown Point Schools Welcome to this beautifully maintained split-level home featuring 3 bedrooms, 3 bathrooms & spacious 4-car garage with tandem parking & epoxy floors. Originally a 4-bedroom layout, the 4th bedroom has been converted into a convenient kitchenette area with cabinets & a sink (added in 2020), offering flexible use as a guest space, hobby area, entertainment area or in-law setup. This property encompasses natural bright lighting & an open floor plan. 2 bedrooms, 2 bathrooms on the upper level & 1 bedroom, 1 bathroom as well as the kitchenette area on the lower level. The kitchen features cathedral ceilings, recessed lighting, stainless steel appliances & modern finishes. The lower level includes the living room with a beautiful stone fireplace. Perfect for the cold days to just relax inside. (New carpet installed in 2024). Outdoor living is at its finest here--with a heated above-ground pool, composite deck around the pool, built-in stainless steel grill, beautiful paved sitting area with a stone wall & fenced yard. The fresh landscaping (added in 2025) adds even more curb appeal. Enjoy privacy with no neighbors behind & only one neighboring property. The opposite side offers additional off-street parking, perfect for guests or recreational vehicles. Enjoy peace of mind with a security system including cameras (installed in 2024), tankless water heater, water softener & a whole-house generator. The 4-car tandem garage features durable epoxy floors, ideal for car enthusiasts or extra storage. Located within walking distance to Lemon Lake Park, where you can enjoy over 400 acres of recreational space including disc golf, walking trails, a dog park, fishing & playgrounds. 7 minute drive to Cedar Lake (Lake), this home combines comfort, convenience & recreation--all within the sought-after Crown Point School District. JUST TURN THE KEY!
Listing Agent
@properties/Christie's Intl RE License #RB14045430 Listed on: 11/19/2025

Home Details
Home Type
- Single Family
Est. Annual Taxes
- $4,304
Year Built
- Built in 2006
Lot Details
- 0.3 Acre Lot
- Back Yard Fenced
- Landscaped
- Corner Lot
HOA Fees
- $5 Monthly HOA Fees
Parking
- 4 Car Attached Garage
- Garage Door Opener
Property Views
- Meadow
- Neighborhood
Interior Spaces
- Cathedral Ceiling
- Recessed Lighting
- Gas Fireplace
- Blinds
- Display Windows
- Aluminum Window Frames
- Family Room with Fireplace
- Living Room with Fireplace
- Dining Room
- Fireplace in Basement
Kitchen
- Gas Range
- Microwave
- Dishwasher
- Disposal
Flooring
- Carpet
- Tile
- Vinyl
Bedrooms and Bathrooms
- 3 Bedrooms
Laundry
- Laundry Room
- Laundry on lower level
- Dryer
- Washer
- Sink Near Laundry
Home Security
- Home Security System
- Carbon Monoxide Detectors
- Fire and Smoke Detector
Outdoor Features
- Heated Above Ground Pool
- Patio
Schools
- Crown Point High School
Utilities
- Forced Air Heating and Cooling System
- Heating System Uses Natural Gas
- Water Softener is Owned
Community Details
- Association fees include ground maintenance
- Glen Boren Association, Phone Number (219) 613-3171
- Robins Nest Subdivision
Listing and Financial Details
- Assessor Parcel Number 451525113009000043
- Seller Considering Concessions
Map
Home Values in the Area
Average Home Value in this Area
Tax History
| Year | Tax Paid | Tax Assessment Tax Assessment Total Assessment is a certain percentage of the fair market value that is determined by local assessors to be the total taxable value of land and additions on the property. | Land | Improvement |
|---|---|---|---|---|
| 2024 | $9,530 | $372,800 | $50,100 | $322,700 |
| 2023 | $3,762 | $342,500 | $50,100 | $292,400 |
| 2022 | $3,762 | $329,900 | $50,100 | $279,800 |
| 2021 | $3,651 | $321,600 | $35,900 | $285,700 |
| 2020 | $2,980 | $269,700 | $35,900 | $233,800 |
| 2019 | $2,941 | $266,500 | $35,900 | $230,600 |
| 2018 | $6,263 | $258,400 | $35,900 | $222,500 |
| 2017 | $3,150 | $241,200 | $35,900 | $205,300 |
| 2016 | $3,231 | $237,900 | $35,900 | $202,000 |
| 2014 | $3,012 | $238,500 | $35,800 | $202,700 |
| 2013 | $2,988 | $233,700 | $35,900 | $197,800 |
Property History
| Date | Event | Price | List to Sale | Price per Sq Ft | Prior Sale |
|---|---|---|---|---|---|
| 11/19/2025 11/19/25 | For Sale | $395,000 | +23.4% | $149 / Sq Ft | |
| 12/01/2020 12/01/20 | Sold | $320,000 | 0.0% | $125 / Sq Ft | View Prior Sale |
| 10/27/2020 10/27/20 | Pending | -- | -- | -- | |
| 10/15/2020 10/15/20 | For Sale | $320,000 | -- | $125 / Sq Ft |
Purchase History
| Date | Type | Sale Price | Title Company |
|---|---|---|---|
| Quit Claim Deed | -- | None Listed On Document | |
| Warranty Deed | -- | Greater Indiana Title Company | |
| Warranty Deed | -- | Greater Indiana Title Co | |
| Warranty Deed | -- | Northwest Indiana Title | |
| Warranty Deed | -- | Ticor | |
| Warranty Deed | -- | Ticor |
Mortgage History
| Date | Status | Loan Amount | Loan Type |
|---|---|---|---|
| Previous Owner | $206,550 | Purchase Money Mortgage | |
| Previous Owner | $183,330 | Balloon |
Source: Northwest Indiana Association of REALTORS®
MLS Number: 830988
APN: 45-15-25-113-009.000-043
- 6101 W 135th Place
- 5925 W 135th Place
- 13526 Superior Ln
- 5874 W 135th Place
- 5738 W 136th Place
- 13512 Lakeside Blvd
- 13443 Superior Ln
- The Powell II Plan at Lakeside
- The Alverstone Plan at Lakeside
- The Monarch Plan at Lakeside
- The Capital Plan at Lakeside
- The Hayes Plan at Lakeside
- The Bennett Plan at Lakeside
- The Princeton Plan at Lakeside
- The Elbert Plan at Lakeside
- The Rainier Plan at Lakeside
- The Torbet Plan at Lakeside
- The Sopris Plan at Lakeside
- The Belford Plan at Lakeside
- The Jacque Plan at Lakeside
- 13336 Fulton St Unit A
- 13336 Fulton St Unit B
- 13242 E Lakeshore Dr Unit 101C
- 6909 W 131st Ave
- 8000 Lake Shore Dr Unit 5
- 3908 W 127th Place
- 5512 Vasa Terrace
- 10508 W 129th Ave
- 930 Cypress Point Dr
- 326 S West St
- 333 Kristie Ct
- 111 Harrington Ave Unit 16
- 12710 Magoun St
- 7882 W 105th Place
- 10729 Violette Way
- 10731 Violette Way
- 451 E 127th Place
- 481 E 127th Ln
- 471 E 127th Place
- 511 E 127th Place
