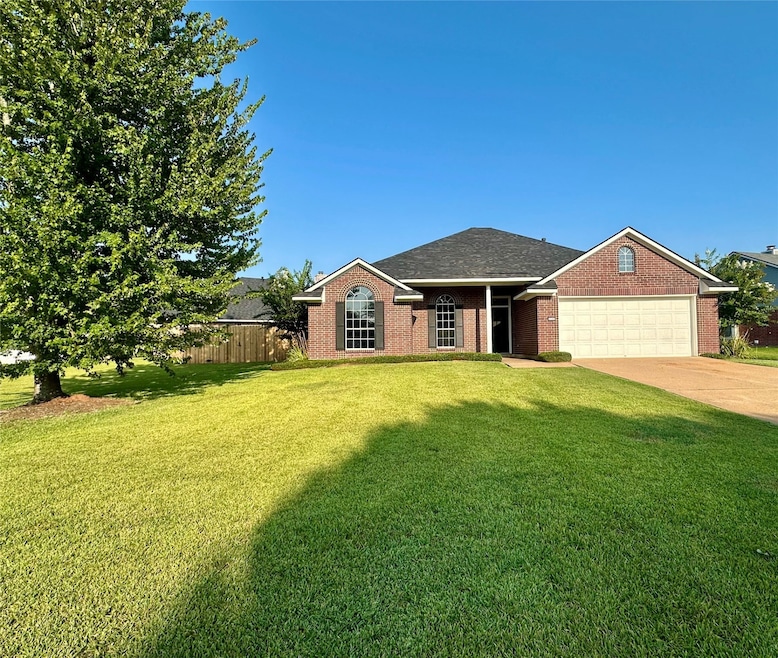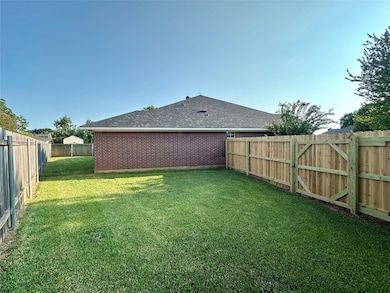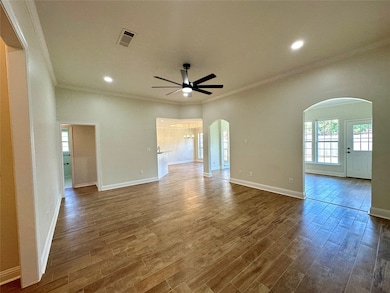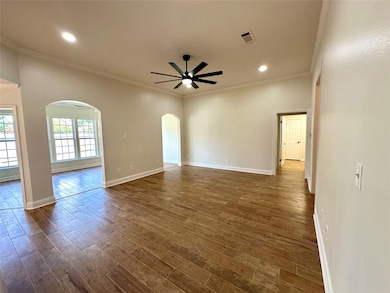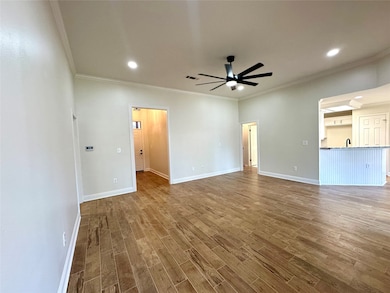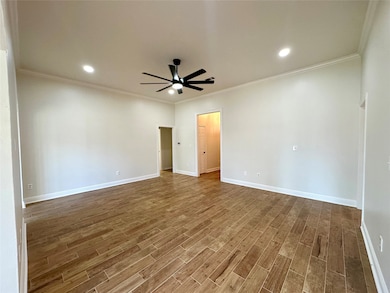6201 W Oxbow Loop Bossier City, LA 71112
South Bossier NeighborhoodEstimated payment $1,470/month
Highlights
- Open Floorplan
- 2 Car Attached Garage
- Double Vanity
- Granite Countertops
- Eat-In Kitchen
- Walk-In Closet
About This Home
This move in ready home that has been completely remodeled sits on an oversized lot! This home features an open floor plan, granite countertops, new appliances, all new lighting, tiled shower with new shower door, all new flooring, fresh paint inside and out, new kitchen sink and disposal, remote master suite with two walk in closets, two living areas, new faucets in bathrooms and utility room. The home is conveniently located next to the community playground. The subdivision also has walking trails and sidewalks. The kitchen has gas available is buyer prefers a gas range oven. Agent is related to owner. Seller willing to pay closing cost with an acceptable offer!
Listing Agent
Southern Realty Services LLC Brokerage Phone: 318-965-9000 License #0995692980 Listed on: 10/16/2025
Home Details
Home Type
- Single Family
Est. Annual Taxes
- $2,153
Year Built
- Built in 1995
Lot Details
- 9,496 Sq Ft Lot
HOA Fees
- $13 Monthly HOA Fees
Parking
- 2 Car Attached Garage
- Front Facing Garage
- Multiple Garage Doors
- Driveway
Interior Spaces
- 1,757 Sq Ft Home
- 1-Story Property
- Open Floorplan
- Decorative Lighting
Kitchen
- Eat-In Kitchen
- Electric Range
- Microwave
- Dishwasher
- Granite Countertops
- Disposal
Flooring
- Carpet
- Ceramic Tile
Bedrooms and Bathrooms
- 3 Bedrooms
- Walk-In Closet
- 2 Full Bathrooms
- Double Vanity
Utilities
- Central Heating and Cooling System
- High Speed Internet
Community Details
- Association fees include ground maintenance
- River Bend HOA
- River Bend 01 Subdivision
Listing and Financial Details
- Tax Lot 43
- Assessor Parcel Number 127916
Map
Home Values in the Area
Average Home Value in this Area
Tax History
| Year | Tax Paid | Tax Assessment Tax Assessment Total Assessment is a certain percentage of the fair market value that is determined by local assessors to be the total taxable value of land and additions on the property. | Land | Improvement |
|---|---|---|---|---|
| 2024 | $2,616 | $21,545 | $2,800 | $18,745 |
| 2023 | $2,353 | $18,056 | $2,400 | $15,656 |
| 2022 | $1,936 | $18,056 | $2,400 | $15,656 |
| 2021 | $408 | $18,056 | $2,400 | $15,656 |
| 2020 | $1,933 | $18,056 | $2,400 | $15,656 |
| 2019 | $900 | $15,780 | $2,400 | $13,380 |
| 2018 | $900 | $15,780 | $2,400 | $13,380 |
| 2017 | $1,248 | $15,780 | $2,400 | $13,380 |
| 2016 | $1,248 | $15,780 | $2,400 | $13,380 |
| 2015 | $360 | $15,840 | $2,400 | $13,440 |
| 2014 | $360 | $15,840 | $2,400 | $13,440 |
Property History
| Date | Event | Price | List to Sale | Price per Sq Ft |
|---|---|---|---|---|
| 11/06/2025 11/06/25 | Pending | -- | -- | -- |
| 11/04/2025 11/04/25 | Price Changed | $242,500 | -1.0% | $138 / Sq Ft |
| 10/16/2025 10/16/25 | For Sale | $244,900 | -- | $139 / Sq Ft |
Purchase History
| Date | Type | Sale Price | Title Company |
|---|---|---|---|
| Deed | $189,000 | None Available | |
| Deed | $189,000 | None Available | |
| Deed | $162,750 | None Available |
Mortgage History
| Date | Status | Loan Amount | Loan Type |
|---|---|---|---|
| Open | $185,576 | FHA | |
| Closed | $185,576 | FHA | |
| Previous Owner | $159,801 | FHA |
Source: North Texas Real Estate Information Systems (NTREIS)
MLS Number: 21088656
APN: 127916
- 474 Preserve Blvd
- 481 Preserve Blvd
- 531 Cocodrie Dr
- 100 Cocodrie Dr
- 5326 Foxglove Dr
- 1817 Andy Cir
- 5018 Ames Place
- 5303 Susanna Dr
- 5302 Iris Cir
- 1938 Valdemar Place
- 5307 Mulberry Dr
- 5400 Hollyhock Ln
- 5310 Susanna Dr
- 1924 Valdemar Place
- 1900 Valdemar Place
- 5505 Hollyhock Ln
- 1981 Valdemar Place
- 1 Barksdale Blvd
- 0 Barksdale Blvd
- 5429 Mulberry Dr
