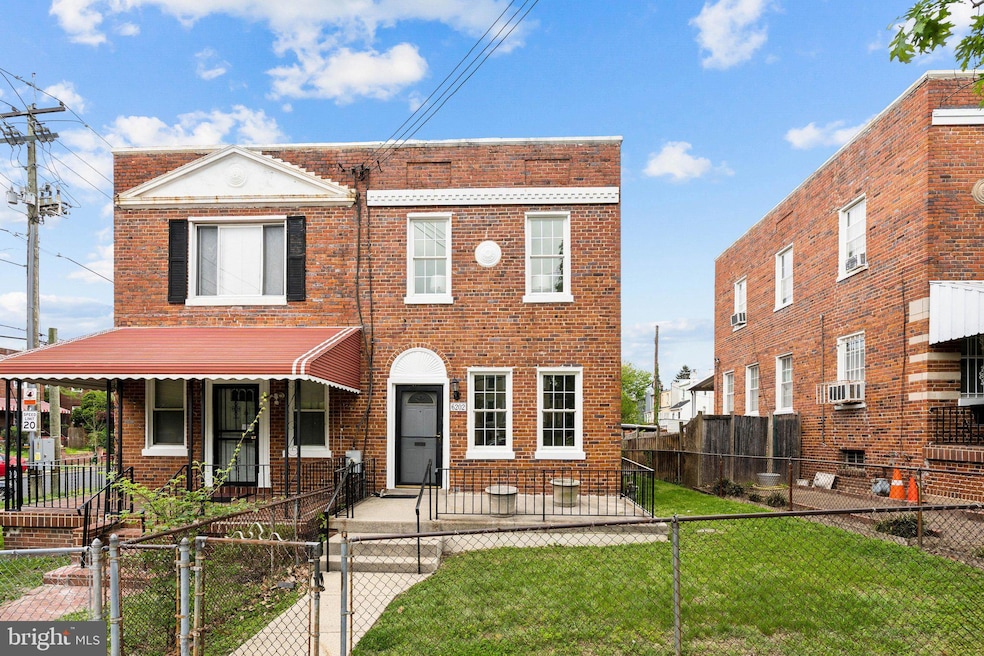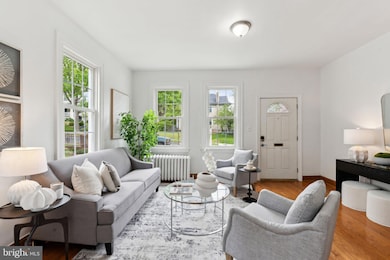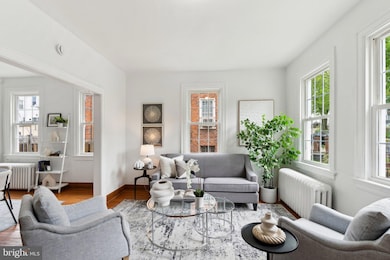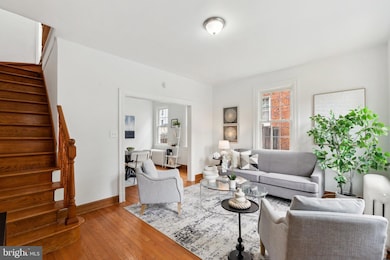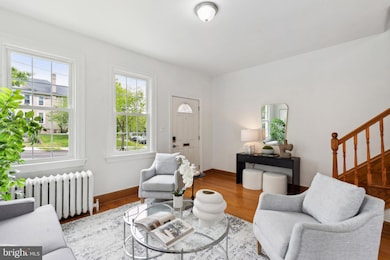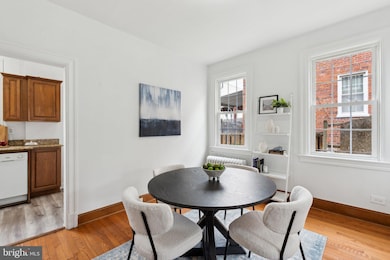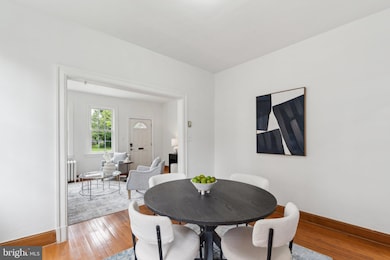6202 5th St NW Washington, DC 20011
Manor Park NeighborhoodEstimated payment $2,869/month
Highlights
- Federal Architecture
- Wood Flooring
- Formal Dining Room
- Traditional Floor Plan
- No HOA
- Porch
About This Home
*Inquire about the Welcome Home Grant with Up to $10,000 for Down Payment and Closing Costs*
Get ready to fall in love with this charming three-level home packed with potential! Step inside this classic semi-detached home with the main level layout featuring a bright living room, a separate dining room for all your gatherings, and a kitchen ready for your personal touch.
Head upstairs to find three sunny bedrooms and a full bath — the perfect setup for easy, comfortable living. Need more space? The finished basement is ready for movie nights, a home gym, playroom, or your next big idea, plus a convenient laundry area. Gleaming wood floors run throughout the living and dining and upstairs.
Enjoy the welcoming front porch for your morning coffee or evening wind-down, and take advantage of the off-street surface parking in the back — no more circling the block!
And the location? It’s a dream — Just minutes from The Parks at Walter Reed, Whole Foods, and the Takoma Metro Station, plus its right around the corner from the Takoma Rec Center, with its pool, playground, fields, and fitness facilities.
This home is full of charm, space and offers the perfect combination of comfort, convenience, and city living.
Don’t miss your chance — schedule your tour today and imagine the possibilities!
Listing Agent
(301) 379-8072 camikoford@gmail.com Keller Williams Capital Properties License #663973 Listed on: 04/30/2025

Townhouse Details
Home Type
- Townhome
Est. Annual Taxes
- $1,228
Year Built
- Built in 1925
Lot Details
- 1,856 Sq Ft Lot
- Property is in good condition
Home Design
- Federal Architecture
- Brick Exterior Construction
- Slab Foundation
Interior Spaces
- Property has 3 Levels
- Traditional Floor Plan
- Family Room
- Living Room
- Formal Dining Room
- Basement
- Connecting Stairway
Kitchen
- Galley Kitchen
- Gas Oven or Range
- Built-In Microwave
- Dishwasher
Flooring
- Wood
- Laminate
- Ceramic Tile
Bedrooms and Bathrooms
- 3 Bedrooms
- 1 Full Bathroom
- Bathtub with Shower
Laundry
- Laundry Room
- Laundry on lower level
- Dryer
- Washer
Parking
- 1 Parking Space
- Gravel Driveway
Outdoor Features
- Porch
Schools
- Whittier Elementary School
- Ida B. Wells Middle School
- Coolidge High School
Utilities
- Hot Water Heating System
- Natural Gas Water Heater
- Municipal Trash
Listing and Financial Details
- Tax Lot 164
- Assessor Parcel Number 3199//0164
Community Details
Overview
- No Home Owners Association
- Building Winterized
- Brightwood Subdivision
Pet Policy
- Pets Allowed
Map
Home Values in the Area
Average Home Value in this Area
Tax History
| Year | Tax Paid | Tax Assessment Tax Assessment Total Assessment is a certain percentage of the fair market value that is determined by local assessors to be the total taxable value of land and additions on the property. | Land | Improvement |
|---|---|---|---|---|
| 2025 | $1,241 | $496,010 | $328,680 | $167,330 |
| 2024 | $1,228 | $489,330 | $323,720 | $165,610 |
| 2023 | $1,216 | $469,170 | $317,470 | $151,700 |
| 2022 | $1,215 | $416,240 | $285,660 | $130,580 |
| 2021 | $1,166 | $402,730 | $281,440 | $121,290 |
| 2020 | $1,113 | $390,130 | $272,180 | $117,950 |
| 2019 | $1,064 | $377,330 | $258,230 | $119,100 |
| 2018 | $1,019 | $364,400 | $0 | $0 |
| 2017 | $930 | $343,650 | $0 | $0 |
| 2016 | $848 | $305,020 | $0 | $0 |
| 2015 | $773 | $274,000 | $0 | $0 |
| 2014 | $707 | $236,640 | $0 | $0 |
Property History
| Date | Event | Price | List to Sale | Price per Sq Ft |
|---|---|---|---|---|
| 09/15/2025 09/15/25 | Price Changed | $525,000 | -4.5% | $498 / Sq Ft |
| 07/31/2025 07/31/25 | Price Changed | $550,000 | -8.3% | $522 / Sq Ft |
| 04/30/2025 04/30/25 | For Sale | $599,999 | -- | $569 / Sq Ft |
Source: Bright MLS
MLS Number: DCDC2195524
APN: 3199-0164
- 431 Rittenhouse St NW
- 521 Quintana Place NW
- 610 Rittenhouse St NW
- 617 Roxboro Place NW
- 517 Somerset Place NW
- 607 Tuckerman St NW
- 512 Peabody St NW
- 730 Roxboro Place NW
- 536 Peabody St NW
- 730 Sheridan St NW
- 6211 8th St NW
- 726 Somerset Place NW
- 740 Rittenhouse St NW
- 419 Oneida Place NW
- 6411 7th St NW
- 6210 8th St NW
- 6015 8th St NW
- 708 Underwood St NW
- 430 Oglethorpe St NW
- 6403 3rd St NW
- 6216 5th St NW
- 521 Powhatan Place NW Unit Lower Level
- 509 Peabody St NW
- 6314 7th St NW Unit LOWER LEVEL
- 726 Roxboro Place NW
- 6409 7th St NW
- 245 Peabody St NW
- 6416 2nd Place NW Unit B
- 917 Sheridan St NW Unit 301
- 917 Sheridan St NW Unit 3
- 114 Sheridan St NW
- 729 Madison St NW
- 421 Longfellow St NW
- 110 Van Buren St NW
- 5885 Colorado Ave NW Unit 401
- 5885 Colorado Ave NW Unit 212
- 5885 Colorado Ave NW Unit 106
- 1317 Rittenhouse St NW
- 506 Longfellow St NW
- 610 Longfellow St NW Unit 404
