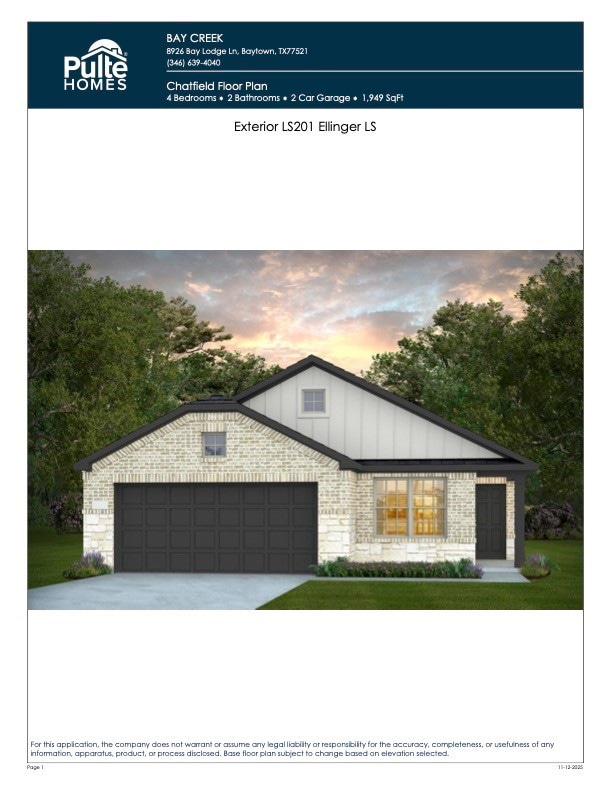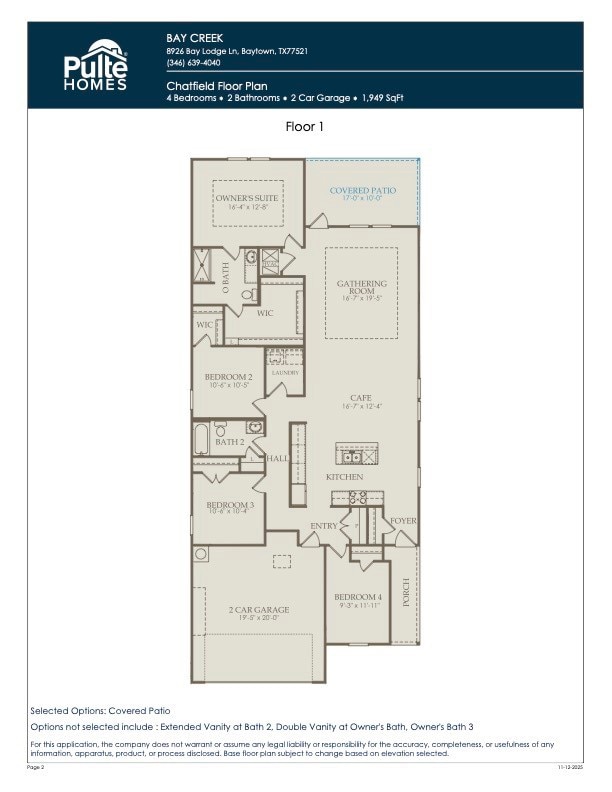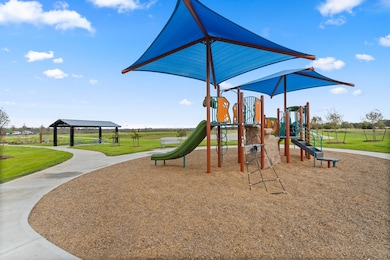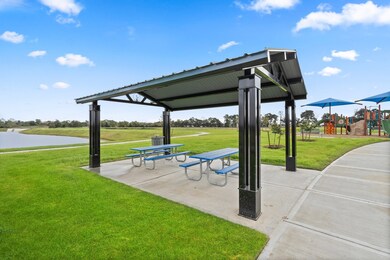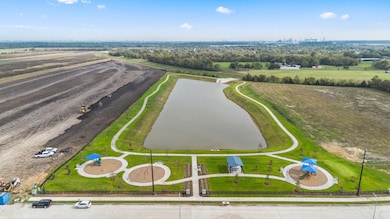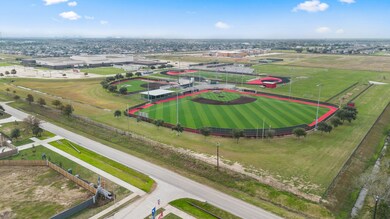6202 Bayou Birch Ln Baytown, TX 77521
Estimated payment $2,191/month
Highlights
- Home Under Construction
- ENERGY STAR Certified Homes
- Deck
- Victoria Walker Elementary School Rated A-
- Home Energy Rating Service (HERS) Rated Property
- Contemporary Architecture
About This Home
Welcome to this beautiful 1,950 sq. ft. home offering the perfect combination of space, comfort, and modern living. The open floor plan flows seamlessly from the inviting living area into a huge kitchen—a true chef’s dream—featuring abundant cabinetry, expansive counter space, and a large island ideal for cooking and entertaining. The owner’s suite provides a relaxing retreat with a private bath and generous closet space, while three additional bedrooms offer flexibility for family, guests, or a home office. Step outside to the covered patio, perfect for outdoor dining, weekend barbecues, or simply enjoying your morning coffee. With its spacious layout and thoughtful design, this home delivers everything you’ve been looking for—style, comfort, and room to grow!
Open House Schedule
-
Saturday, November 22, 202512:00 to 4:00 pm11/22/2025 12:00:00 PM +00:0011/22/2025 4:00:00 PM +00:00Add to Calendar
-
Sunday, November 23, 202512:00 to 4:00 pm11/23/2025 12:00:00 PM +00:0011/23/2025 4:00:00 PM +00:00Add to Calendar
Home Details
Home Type
- Single Family
Year Built
- Home Under Construction
Lot Details
- 6,000 Sq Ft Lot
- Lot Dimensions are 55x120
- North Facing Home
- Sprinkler System
- Back Yard Fenced and Side Yard
HOA Fees
- $217 Monthly HOA Fees
Parking
- 2 Car Attached Garage
Home Design
- Contemporary Architecture
- Brick Exterior Construction
- Slab Foundation
- Composition Roof
- Stone Siding
Interior Spaces
- 1,949 Sq Ft Home
- 1-Story Property
- High Ceiling
- Formal Entry
- Family Room Off Kitchen
- Combination Kitchen and Dining Room
- Gas Dryer Hookup
Kitchen
- Breakfast Bar
- Convection Oven
- Gas Range
- Free-Standing Range
- Microwave
- Dishwasher
- Kitchen Island
- Solid Surface Countertops
- Self-Closing Drawers and Cabinet Doors
- Disposal
Flooring
- Carpet
- Tile
Bedrooms and Bathrooms
- 4 Bedrooms
- 2 Full Bathrooms
- Soaking Tub
- Bathtub with Shower
- Separate Shower
Home Security
- Prewired Security
- Fire and Smoke Detector
Eco-Friendly Details
- Home Energy Rating Service (HERS) Rated Property
- ENERGY STAR Qualified Appliances
- Energy-Efficient Insulation
- ENERGY STAR Certified Homes
Outdoor Features
- Deck
- Covered Patio or Porch
Schools
- Victoria Walker Elementary School
- E F Green Junior Middle School
- Goose Creek Memorial High School
Utilities
- Central Heating and Cooling System
- Tankless Water Heater
Community Details
Overview
- Associa Association, Phone Number (832) 864-1200
- Built by Pulte Homes
- Bay Creek Subdivision
Security
- Controlled Access
Map
Home Values in the Area
Average Home Value in this Area
Property History
| Date | Event | Price | List to Sale | Price per Sq Ft |
|---|---|---|---|---|
| 11/14/2025 11/14/25 | For Sale | $314,260 | -- | $161 / Sq Ft |
Source: Houston Association of REALTORS®
MLS Number: 85363994
- 9010 Cedar Crescent Dr
- 9014 Cedar Crescent Dr
- 9019 Cedar Crescent Dr
- 9018 Cedar Crescent Dr
- 9015 Cedar Crescent Dr
- 9014 Bay Lodge Ln
- 9018 Bay Lodge Ln
- 9022 Bay Lodge Ln
- 9010 Bay Lodge Ln
- 6211 Park Landing Ln
- Pedernales Plan at Bay Creek
- Concho Plan at Bay Creek
- Yuma Plan at Bay Creek
- Southfork Plan at Bay Creek
- San Marcos Plan at Bay Creek
- 9010 Gull Canyon Dr
- Glenwood Plan at Bay Creek
- Snowmass Plan at Bay Creek
- Rio Grande Plan at Bay Creek
- Trinity Plan at Bay Creek
- 5914 Rosemary Cir
- 8110 Rosemary Dr
- 6835 Purvis Ln
- 5318 Rio Dr
- 5130 Red Drum Dr
- 9239 Coral Trout Way
- 9014 Marbled Duck Dr
- 5638 Goosander Land Dr
- 5214 Red Drum Dr
- 8027 Saffron Ln
- 9238 Coral Trout Way
- 5122 Red Drum Dr
- 5454 Cilantro Ln
- 8222 Sanford St
- 4718 Painted Bunting Ln
- 8019 Berkely Ct
- 8518 Starling Ct
- 4615 Red Yucca Dr
- 4907 Bentonite Blvd
- 4902 Mill Creek Dr
