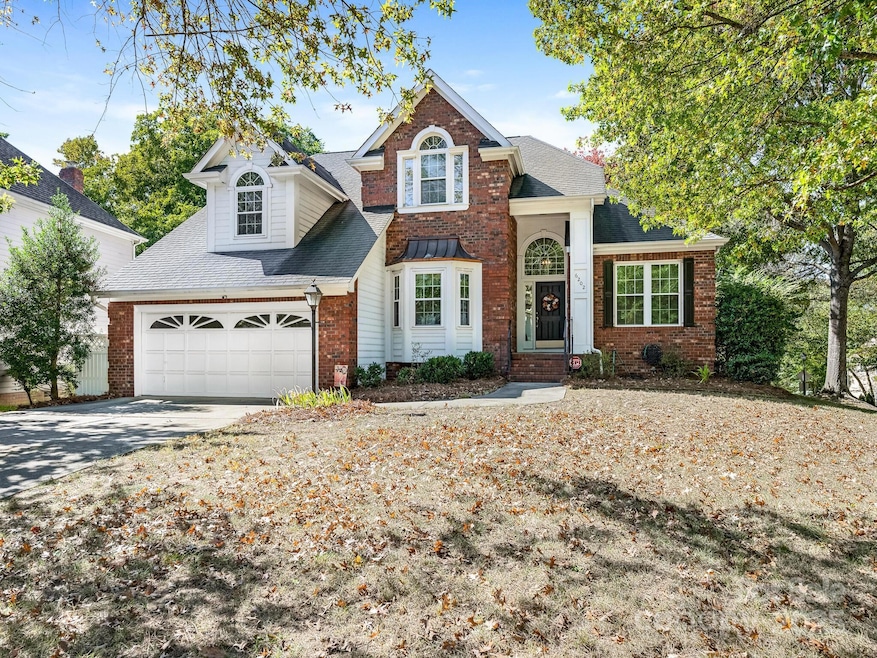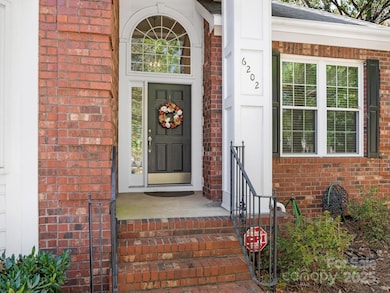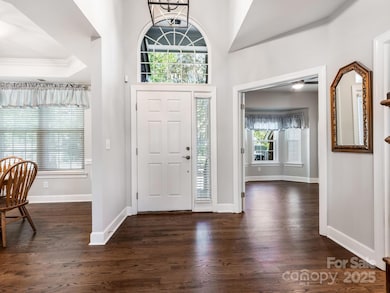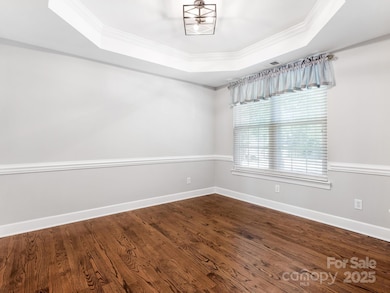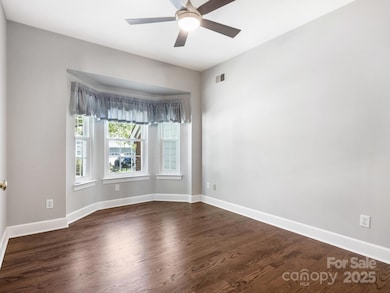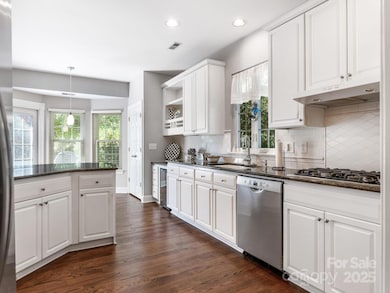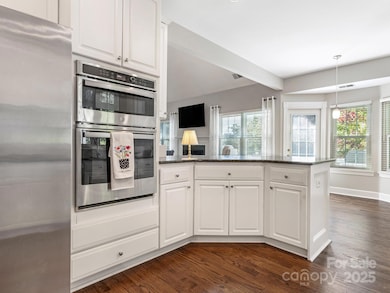6202 Caslon Ct Charlotte, NC 28270
Sardis Forest NeighborhoodEstimated payment $3,914/month
Highlights
- Deck
- Transitional Architecture
- Breakfast Area or Nook
- Lansdowne Elementary Rated 9+
- Wood Flooring
- 2 Car Attached Garage
About This Home
This beautifully maintained 4-bedroom, 2.5-bath home is nestled in the highly sought-after and well-established Providence Commons neighborhood. Step inside to a spacious interior featuring beautiful new hardwood floors, a two-story foyer that flows into a bright great room with a cozy fireplace. The open kitchen offers generous cabinet space, stainless steel appliances, and a charming breakfast nook overlooking the back deck. The main level also features a serene primary suite with a large ensuite bath complete with a Jacuzzi tub and separate shower and a walk-in closet. An inviting office, a dining room with a tray ceiling, a convenient powder room, and laundry room round out the first floor. Upstairs, you’ll find a full bathroom and three additional bedrooms- one of which can easily serve as a versatile bonus room or flex space. Step outside to your backyard retreat, where a wooden deck and stone terrace provide the perfect setting for relaxing or entertaining. Ideally located close to shops, dining, and with easy access to The Arboretum, SouthPark, and Uptown, this home blends comfort, style, and convenience in one exceptional package. Don’t miss this amazing opportunity!
Listing Agent
Howard Hanna Allen Tate Southpark Brokerage Email: kim.ewert@allentate.com License #226712 Listed on: 11/04/2025

Home Details
Home Type
- Single Family
Est. Annual Taxes
- $3,986
Year Built
- Built in 1993
HOA Fees
- $18 Monthly HOA Fees
Parking
- 2 Car Attached Garage
- Driveway
Home Design
- Transitional Architecture
- Brick Exterior Construction
- Hardboard
Interior Spaces
- 1.5-Story Property
- Ceiling Fan
- Great Room with Fireplace
- Crawl Space
Kitchen
- Breakfast Area or Nook
- Oven
- Gas Cooktop
- Dishwasher
Flooring
- Wood
- Carpet
- Tile
Bedrooms and Bathrooms
- Soaking Tub
Laundry
- Laundry in Mud Room
- Laundry Room
Utilities
- Forced Air Heating and Cooling System
- Heating System Uses Natural Gas
Additional Features
- Deck
- Property is zoned N1-B
Community Details
- Braza Management Association, Phone Number (919) 576-9883
- Providence Commons Subdivision
Listing and Financial Details
- Assessor Parcel Number 213-352-40
Map
Home Values in the Area
Average Home Value in this Area
Tax History
| Year | Tax Paid | Tax Assessment Tax Assessment Total Assessment is a certain percentage of the fair market value that is determined by local assessors to be the total taxable value of land and additions on the property. | Land | Improvement |
|---|---|---|---|---|
| 2025 | $3,986 | $506,100 | $120,000 | $386,100 |
| 2024 | $3,986 | $506,100 | $120,000 | $386,100 |
| 2023 | $3,851 | $506,100 | $120,000 | $386,100 |
| 2022 | $3,234 | $322,100 | $75,000 | $247,100 |
| 2021 | $3,223 | $322,100 | $75,000 | $247,100 |
| 2020 | $3,215 | $322,100 | $75,000 | $247,100 |
| 2019 | $3,200 | $322,100 | $75,000 | $247,100 |
| 2018 | $3,155 | $234,900 | $57,000 | $177,900 |
| 2017 | $3,104 | $234,900 | $57,000 | $177,900 |
| 2016 | $3,094 | $234,900 | $57,000 | $177,900 |
| 2015 | $3,083 | $234,900 | $57,000 | $177,900 |
| 2014 | $3,079 | $234,900 | $57,000 | $177,900 |
Property History
| Date | Event | Price | List to Sale | Price per Sq Ft | Prior Sale |
|---|---|---|---|---|---|
| 11/04/2025 11/04/25 | For Sale | $675,000 | +10.3% | $294 / Sq Ft | |
| 07/11/2024 07/11/24 | Sold | $612,150 | -0.5% | $268 / Sq Ft | View Prior Sale |
| 05/31/2024 05/31/24 | For Sale | $615,000 | +0.5% | $270 / Sq Ft | |
| 06/06/2023 06/06/23 | Sold | $612,000 | +7.4% | $268 / Sq Ft | View Prior Sale |
| 05/07/2023 05/07/23 | Pending | -- | -- | -- | |
| 05/05/2023 05/05/23 | For Sale | $569,900 | +62.8% | $250 / Sq Ft | |
| 08/29/2018 08/29/18 | Sold | $350,000 | -2.8% | $151 / Sq Ft | View Prior Sale |
| 07/14/2018 07/14/18 | Pending | -- | -- | -- | |
| 06/28/2018 06/28/18 | Price Changed | $359,900 | -1.4% | $155 / Sq Ft | |
| 06/01/2018 06/01/18 | For Sale | $365,000 | -- | $157 / Sq Ft |
Purchase History
| Date | Type | Sale Price | Title Company |
|---|---|---|---|
| Warranty Deed | $612,500 | None Listed On Document | |
| Warranty Deed | $612,000 | None Listed On Document | |
| Warranty Deed | $350,000 | None Available | |
| Warranty Deed | $250,000 | -- | |
| Warranty Deed | $196,000 | -- |
Mortgage History
| Date | Status | Loan Amount | Loan Type |
|---|---|---|---|
| Previous Owner | $413,700 | New Conventional | |
| Previous Owner | $339,500 | New Conventional | |
| Previous Owner | $135,000 | Purchase Money Mortgage |
Source: Canopy MLS (Canopy Realtor® Association)
MLS Number: 4314019
APN: 213-352-40
- 6221 Caslon Ct
- 6308 Providence Rd
- 6231 Oxwynn Ln
- 1227 Jules Ct
- 2433 Lynbridge Dr
- 6200 Old Providence Rd
- 6500 Old Providence Rd
- Henley II Plan at Alexander Providence Townhomes - Townhomes
- 6614 Old Providence Rd
- 6541 Gardner Ln
- 4148 Alexander View Dr
- 315 Audrey Place Unit 5
- 409 Audrey Place Unit 1
- 405 Audrey Place Unit 2
- 401 Audrey Place Unit 3
- 4202 Alexander View Dr Unit 36
- 317 Audrey Place Unit 4
- 309 Audrey Place Unit 6
- 305 Audrey Place Unit 7
- 301 Audrey Place Unit 8
- 500 River Oaks Ln
- 6060 Reserve Dr
- 5026 Layman Dr
- 4100 Alexander View Dr
- 6618 Alexander Rd
- 320 Wilby Dr
- 6616 Kirkstall Ct
- 5516 Hardison Rd
- 5528 Providence Rd
- 6334 Fair Valley Dr
- 5520 Providence Rd
- 6908 Lancer Dr
- 6937 Rothchild Dr
- 6828 Rothchild Dr Unit 29F
- 6836 Rothchild Dr Unit 29D
- 6728 Rothchild Dr
- 7601 Bedfordshire Dr Unit ID1293793P
- 7201 Shannopin Dr
- 7006 Sardis Rd
- 3312 Circles End Unit 10
