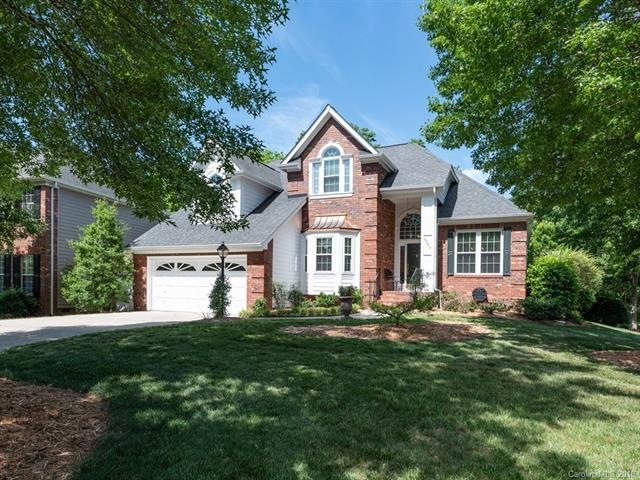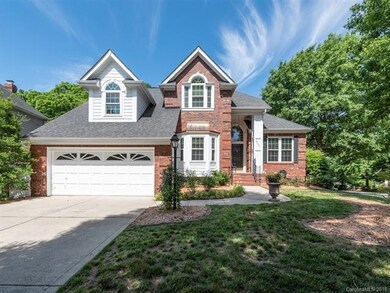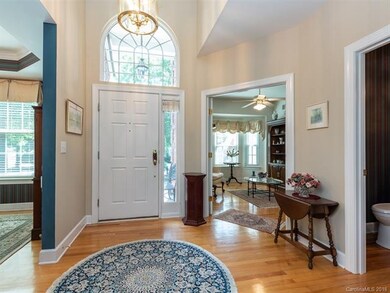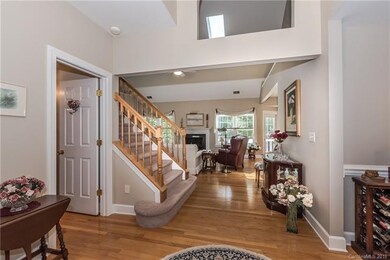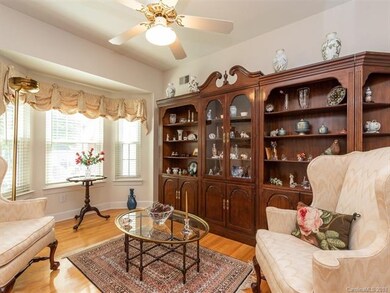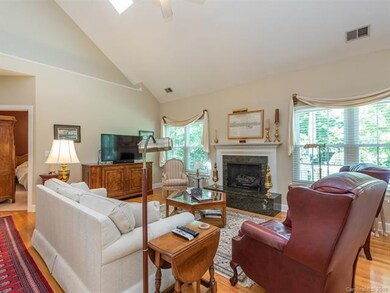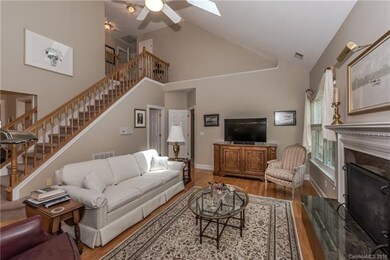
6202 Caslon Ct Charlotte, NC 28270
Sardis Forest NeighborhoodHighlights
- Whirlpool in Pool
- Open Floorplan
- Attached Garage
- East Mecklenburg High Rated A-
- Wood Flooring
- Walk-In Closet
About This Home
As of July 2024Classic floor plan with master on main! Pristine condition with HW floors on the main level. Large corner lot with a manicured yard. Deck overlooks park like setting. Kitchen updated with granite countertops and outdoor vented gas cooktop. Kitchen opens to great room with vaulted ceiling and granite raised hearth fireplace. Freshly painted interior rooms! Bright and open. Master with jetted “Jacuzzi” tub and separate glass enclosed shower. Large walk-in closet with cedar plank floors! Large bonus or fourth bedroom between two upstairs bedrooms and full bath. Energy efficient, Apex Energy Solutions, triple glazed, vinyl clad windows with a lifetime warranty installed in 2010! Outdoor natural gas Weber grill to remain! Owner care abounds. 4 Th bedroom now used as an office. New roof installed 10/2009. New water heater 3/2015. Dual thermostats and specialty air filter system added to HVAC in 2012 creating a multi-zone system. One year home warranty provided by the seller.
Last Agent to Sell the Property
Keller Williams South Park License #77102 Listed on: 06/01/2018

Home Details
Home Type
- Single Family
Year Built
- Built in 1993
HOA Fees
- $15 Monthly HOA Fees
Parking
- Attached Garage
Interior Spaces
- Open Floorplan
- Gas Log Fireplace
- Insulated Windows
- Window Treatments
- Crawl Space
- Breakfast Bar
Flooring
- Wood
- Tile
Bedrooms and Bathrooms
- Walk-In Closet
Utilities
- Heating System Uses Natural Gas
- Cable TV Available
Additional Features
- Whirlpool in Pool
- Level Lot
Community Details
- Carolina Association, Phone Number (704) 531-6822
Listing and Financial Details
- Assessor Parcel Number 213-352-40
Ownership History
Purchase Details
Home Financials for this Owner
Home Financials are based on the most recent Mortgage that was taken out on this home.Purchase Details
Home Financials for this Owner
Home Financials are based on the most recent Mortgage that was taken out on this home.Purchase Details
Home Financials for this Owner
Home Financials are based on the most recent Mortgage that was taken out on this home.Purchase Details
Purchase Details
Home Financials for this Owner
Home Financials are based on the most recent Mortgage that was taken out on this home.Similar Homes in Charlotte, NC
Home Values in the Area
Average Home Value in this Area
Purchase History
| Date | Type | Sale Price | Title Company |
|---|---|---|---|
| Warranty Deed | $612,500 | None Listed On Document | |
| Warranty Deed | $612,000 | None Listed On Document | |
| Warranty Deed | $350,000 | None Available | |
| Warranty Deed | $250,000 | -- | |
| Warranty Deed | $196,000 | -- |
Mortgage History
| Date | Status | Loan Amount | Loan Type |
|---|---|---|---|
| Previous Owner | $413,700 | New Conventional | |
| Previous Owner | $100,000 | Credit Line Revolving | |
| Previous Owner | $338,500 | New Conventional | |
| Previous Owner | $339,500 | New Conventional | |
| Previous Owner | $117,300 | Unknown | |
| Previous Owner | $88,000 | Credit Line Revolving | |
| Previous Owner | $135,000 | Purchase Money Mortgage |
Property History
| Date | Event | Price | Change | Sq Ft Price |
|---|---|---|---|---|
| 07/11/2024 07/11/24 | Sold | $612,150 | -0.5% | $268 / Sq Ft |
| 05/31/2024 05/31/24 | For Sale | $615,000 | +0.5% | $270 / Sq Ft |
| 06/06/2023 06/06/23 | Sold | $612,000 | +7.4% | $268 / Sq Ft |
| 05/07/2023 05/07/23 | Pending | -- | -- | -- |
| 05/05/2023 05/05/23 | For Sale | $569,900 | +62.8% | $250 / Sq Ft |
| 08/29/2018 08/29/18 | Sold | $350,000 | -2.8% | $151 / Sq Ft |
| 07/14/2018 07/14/18 | Pending | -- | -- | -- |
| 06/28/2018 06/28/18 | Price Changed | $359,900 | -1.4% | $155 / Sq Ft |
| 06/01/2018 06/01/18 | For Sale | $365,000 | -- | $157 / Sq Ft |
Tax History Compared to Growth
Tax History
| Year | Tax Paid | Tax Assessment Tax Assessment Total Assessment is a certain percentage of the fair market value that is determined by local assessors to be the total taxable value of land and additions on the property. | Land | Improvement |
|---|---|---|---|---|
| 2023 | $3,851 | $506,100 | $120,000 | $386,100 |
| 2022 | $3,234 | $322,100 | $75,000 | $247,100 |
| 2021 | $3,223 | $322,100 | $75,000 | $247,100 |
| 2020 | $3,215 | $322,100 | $75,000 | $247,100 |
| 2019 | $3,200 | $322,100 | $75,000 | $247,100 |
| 2018 | $3,155 | $234,900 | $57,000 | $177,900 |
| 2017 | $3,104 | $234,900 | $57,000 | $177,900 |
| 2016 | $3,094 | $234,900 | $57,000 | $177,900 |
| 2015 | $3,083 | $234,900 | $57,000 | $177,900 |
| 2014 | $3,079 | $234,900 | $57,000 | $177,900 |
Agents Affiliated with this Home
-
L
Seller's Agent in 2024
Lyndsay DeLong
Keller Williams South Park
(315) 651-2036
3 in this area
35 Total Sales
-

Seller Co-Listing Agent in 2024
Matt Briggs
Keller Williams South Park
(704) 962-7476
2 in this area
107 Total Sales
-

Buyer's Agent in 2024
Kathy Smith
Homes by Kathy Smith
(803) 727-3346
1 in this area
45 Total Sales
-

Buyer's Agent in 2023
Jack Marinelli
Helen Adams Realty
(704) 560-5274
1 in this area
252 Total Sales
-

Seller's Agent in 2018
John McClave
Keller Williams South Park
(704) 560-9636
12 Total Sales
-

Buyer's Agent in 2018
Jim White
Keller Williams Ballantyne Area
(704) 607-7477
1 in this area
40 Total Sales
Map
Source: Canopy MLS (Canopy Realtor® Association)
MLS Number: CAR3391264
APN: 213-352-40
- 6534 Providence Rd
- 2234 Hamilton Mill Rd
- 501 River Oaks Ln
- 1419 Jules Ct
- 2308 Blair House Ct
- 2312 Christensens Ct
- 2321 Oberwood Dr
- 620 River Oaks Ln
- 6200 Old Providence Rd
- 703 Sainte Rose Ln
- 1830 Alden Oaks Ln
- 1218 Sumner Hall Ln
- 4148 Alexander View Dr
- 315 Audrey Place Unit 5
- 4100 Alexander View Dr
- 4100 Alexander View Dr Unit 1
- 822 River Oaks Ln
- 409 Audrey Place Unit 1
- 405 Audrey Place Unit 2
- 401 Audrey Place Unit 3
