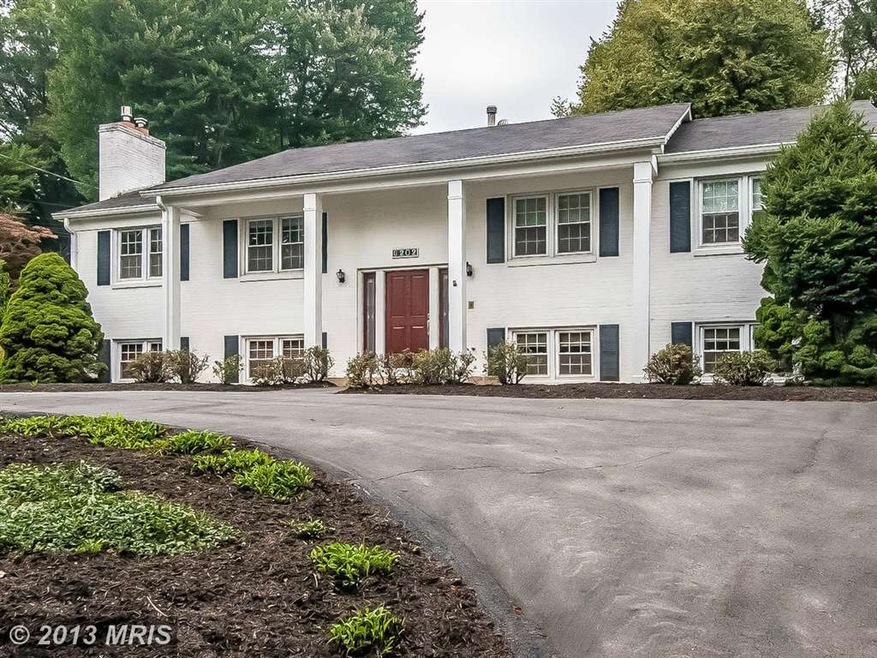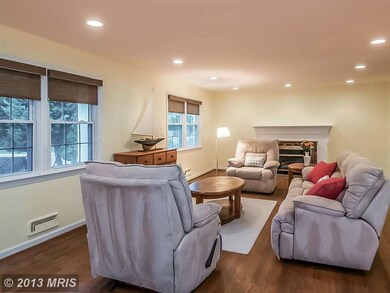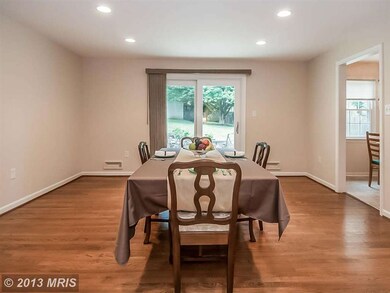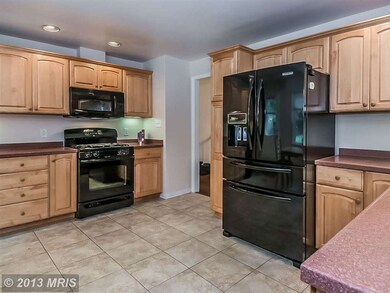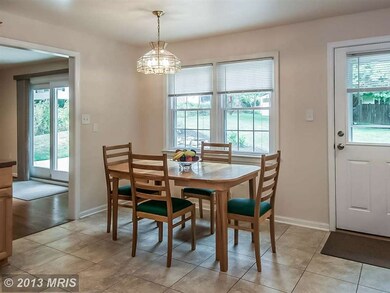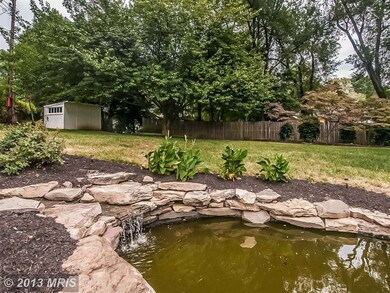
6202 Chesterbrook Rd McLean, VA 22101
Highlights
- Traditional Floor Plan
- Wood Flooring
- 2 Fireplaces
- Chesterbrook Elementary School Rated A
- Space For Rooms
- No HOA
About This Home
As of July 2017OPEN SUNDAY 9/29 1-4PM. Stately colonial style home on large level lot in McLean HS pyramid. Chesterbrook Woods, minutes to DC, Tysons Corner, McLean central, convenient to all DC airports. Beautifully polished h/wood floors, expansive eat-in kitchen, oversized 12 setting dining room, plus large rec room and workshop or potential in-law suite. Serene patio & backyard pond. Entertainers dream!
Home Details
Home Type
- Single Family
Est. Annual Taxes
- $8,173
Year Built
- Built in 1966
Lot Details
- 0.34 Acre Lot
- Property is in very good condition
- Property is zoned 120
Parking
- Circular Driveway
Home Design
- Split Foyer
- Brick Exterior Construction
- Shingle Roof
Interior Spaces
- Property has 2 Levels
- Traditional Floor Plan
- 2 Fireplaces
- Fireplace Mantel
- Insulated Windows
- Window Treatments
- Sliding Doors
- Living Room
- Dining Room
- Den
- Game Room
- Workshop
- Utility Room
- Wood Flooring
Kitchen
- Breakfast Area or Nook
- Eat-In Kitchen
- Gas Oven or Range
- Microwave
- Dishwasher
- Disposal
Bedrooms and Bathrooms
- 6 Bedrooms | 3 Main Level Bedrooms
- En-Suite Primary Bedroom
- En-Suite Bathroom
- 3 Full Bathrooms
Laundry
- Laundry Room
- Front Loading Dryer
- Washer
Partially Finished Basement
- Heated Basement
- Connecting Stairway
- Side Exterior Basement Entry
- Sump Pump
- Space For Rooms
- Natural lighting in basement
Outdoor Features
- Patio
- Shed
Utilities
- Forced Air Heating and Cooling System
- Humidifier
- Natural Gas Water Heater
Community Details
- No Home Owners Association
- Chesterbrook Woods Subdivision
Listing and Financial Details
- Home warranty included in the sale of the property
- Tax Lot 17
- Assessor Parcel Number 31-3-23- -17
Ownership History
Purchase Details
Home Financials for this Owner
Home Financials are based on the most recent Mortgage that was taken out on this home.Purchase Details
Home Financials for this Owner
Home Financials are based on the most recent Mortgage that was taken out on this home.Purchase Details
Similar Homes in the area
Home Values in the Area
Average Home Value in this Area
Purchase History
| Date | Type | Sale Price | Title Company |
|---|---|---|---|
| Deed | $870,000 | None Available | |
| Warranty Deed | $850,000 | -- | |
| Warranty Deed | $16,000 | -- |
Mortgage History
| Date | Status | Loan Amount | Loan Type |
|---|---|---|---|
| Open | $260,000 | New Conventional | |
| Open | $440,000 | Adjustable Rate Mortgage/ARM | |
| Closed | $500,000 | Construction | |
| Previous Owner | $577,500 | New Conventional |
Property History
| Date | Event | Price | Change | Sq Ft Price |
|---|---|---|---|---|
| 03/01/2024 03/01/24 | Rented | $7,650 | +2.0% | -- |
| 02/07/2024 02/07/24 | For Rent | $7,500 | +15.4% | -- |
| 11/15/2019 11/15/19 | Rented | $6,500 | 0.0% | -- |
| 11/08/2019 11/08/19 | Under Contract | -- | -- | -- |
| 11/01/2019 11/01/19 | For Rent | $6,500 | 0.0% | -- |
| 07/03/2017 07/03/17 | Sold | $870,000 | -3.2% | $264 / Sq Ft |
| 05/10/2017 05/10/17 | Pending | -- | -- | -- |
| 04/26/2017 04/26/17 | For Sale | $899,000 | 0.0% | $272 / Sq Ft |
| 07/02/2014 07/02/14 | Rented | $3,800 | +2.7% | -- |
| 06/23/2014 06/23/14 | Under Contract | -- | -- | -- |
| 06/18/2014 06/18/14 | For Rent | $3,700 | 0.0% | -- |
| 11/12/2013 11/12/13 | Sold | $850,000 | 0.0% | $258 / Sq Ft |
| 09/29/2013 09/29/13 | Pending | -- | -- | -- |
| 09/26/2013 09/26/13 | For Sale | $850,000 | 0.0% | $258 / Sq Ft |
| 09/26/2013 09/26/13 | Off Market | $850,000 | -- | -- |
Tax History Compared to Growth
Tax History
| Year | Tax Paid | Tax Assessment Tax Assessment Total Assessment is a certain percentage of the fair market value that is determined by local assessors to be the total taxable value of land and additions on the property. | Land | Improvement |
|---|---|---|---|---|
| 2024 | $27,005 | $2,285,660 | $563,000 | $1,722,660 |
| 2023 | $25,515 | $2,215,820 | $533,000 | $1,682,820 |
| 2022 | $23,371 | $2,043,800 | $518,000 | $1,525,800 |
| 2021 | $21,118 | $1,764,970 | $503,000 | $1,261,970 |
| 2020 | $21,294 | $1,764,970 | $503,000 | $1,261,970 |
| 2019 | $19,544 | $1,764,970 | $503,000 | $1,261,970 |
| 2018 | $9,518 | $827,680 | $476,000 | $351,680 |
| 2017 | $10,059 | $849,570 | $476,000 | $373,570 |
| 2016 | $9,729 | $823,420 | $471,000 | $352,420 |
| 2015 | $9,300 | $816,510 | $471,000 | $345,510 |
| 2014 | $9,075 | $798,510 | $453,000 | $345,510 |
Agents Affiliated with this Home
-
C
Seller's Agent in 2024
Candace Sun
Home America Realty, Inc.
(703) 364-8415
1 in this area
26 Total Sales
-

Buyer's Agent in 2024
Cynthia Mariz
Real Living at Home
(301) 787-2255
41 Total Sales
-

Seller's Agent in 2019
Heidi Carter Gaston
Real Living at Home
(571) 294-0451
1 in this area
16 Total Sales
-
K
Seller's Agent in 2017
Katherine Kehoe
Long & Foster
-

Seller's Agent in 2014
Lizzy Conroy
Serhant
(202) 441-3630
112 in this area
224 Total Sales
-

Buyer's Agent in 2014
John Breast
TTR Sotheby's International Realty
(202) 344-9497
Map
Source: Bright MLS
MLS Number: 1003729906
APN: 0313-23-0017
- 1730 Chesterford Way
- 1650 Kirby Rd
- 1712 Briar Ridge Rd
- 6304 Old Dominion Dr
- 6315 Old Dominion Dr
- 6221 Nelway Dr
- 1813 Solitaire Ln
- 1601 East Ave
- 6018 Woodland Terrace
- 1451 Cola Dr
- 6212 Loch Raven Dr
- 1441 Colleen Ln
- 6226 Kellogg Dr
- 6330 Cross St
- 6015 Woodland Terrace
- 1446 Cola Dr
- 6013 Woodland Terrace
- 1436 Layman St
- 1710 Fairview Ave
- 1803 Dumbarton St
