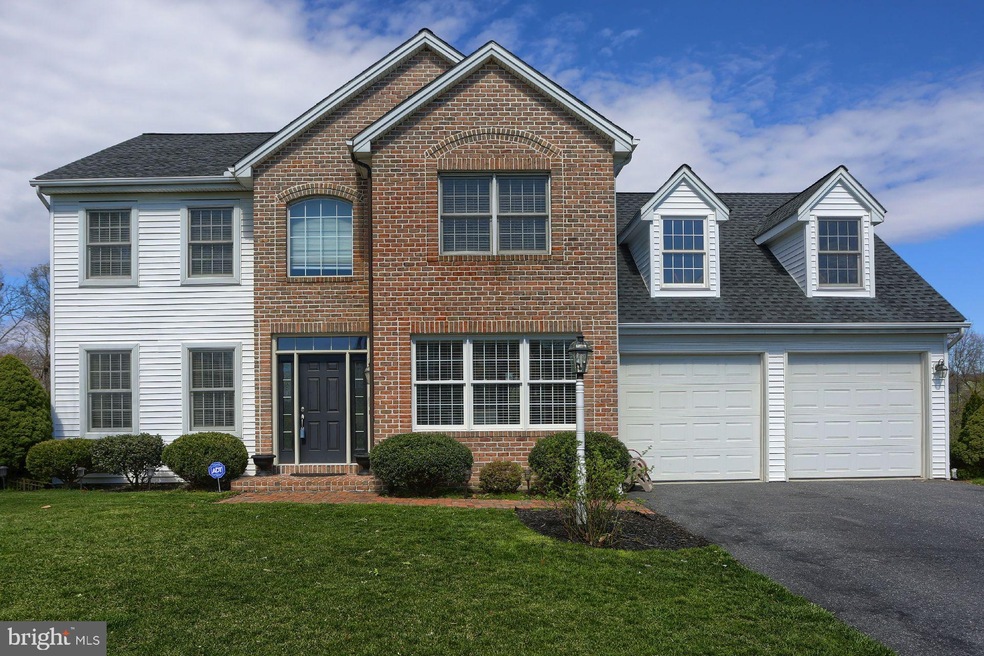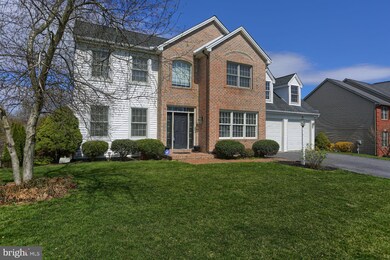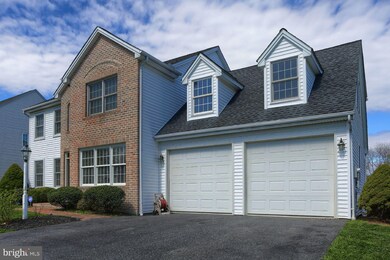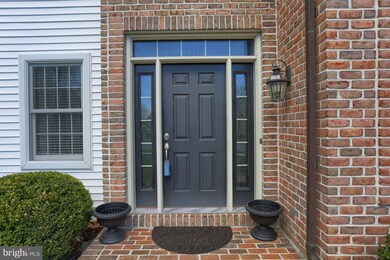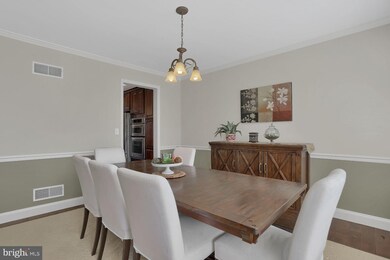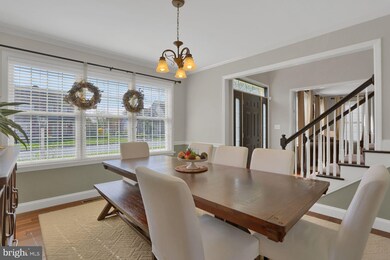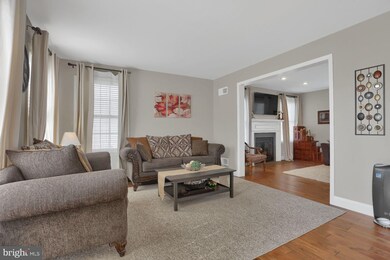
6202 Crofton Ct Mechanicsburg, PA 17050
Hampden NeighborhoodHighlights
- 0.76 Acre Lot
- Traditional Architecture
- Great Room
- Winding Creek Elementary School Rated A
- Wood Flooring
- No HOA
About This Home
As of July 2025Beautiful Home in Sought after Dove Ridge in Hampden Township! Two story home w/ 4 spacious bedrooms, 2.5 baths, on a large .76 acre lot! Gorgeous updated kitchen with granite countertops, custom backsplash, SS appliances, formal dining & living room, & cozy family room w/ gas fireplace. Brand New Chesapeake Birch floors throughout Main level. Master suite includes beautiful master bath & walk in closet. Plenty of room in the Newly Finished and Spacious walk out lower level! Lots of Storage space in the basement as well. Don't miss out! Schedule your showing today!
Home Details
Home Type
- Single Family
Est. Annual Taxes
- $4,302
Year Built
- Built in 2000
Parking
- 2 Car Attached Garage
- 2 Open Parking Spaces
- Oversized Parking
- Front Facing Garage
- Garage Door Opener
- Driveway
- Off-Street Parking
Home Design
- Traditional Architecture
- Brick Exterior Construction
- Fiberglass Roof
- Asphalt Roof
- Vinyl Siding
- Stick Built Home
Interior Spaces
- 2,596 Sq Ft Home
- Property has 2 Levels
- Gas Fireplace
- Window Treatments
- Great Room
- Family Room Off Kitchen
- Living Room
- Formal Dining Room
- Wood Flooring
Kitchen
- Breakfast Area or Nook
- Eat-In Kitchen
- Built-In Oven
- Built-In Range
- Built-In Microwave
- Dishwasher
- Disposal
Bedrooms and Bathrooms
- 4 Bedrooms
- En-Suite Primary Bedroom
- Walk-In Closet
Finished Basement
- Walk-Out Basement
- Basement Fills Entire Space Under The House
- Basement Windows
Schools
- Hampden Elementary School
- Cumberland Valley High School
Utilities
- Forced Air Heating and Cooling System
- Heat Pump System
- Water Heater
Additional Features
- Doors swing in
- 0.76 Acre Lot
Community Details
- No Home Owners Association
- Dove Ridge Subdivision
Listing and Financial Details
- Home warranty included in the sale of the property
- Tax Lot 305
- Assessor Parcel Number 10-16-1062-248
Ownership History
Purchase Details
Home Financials for this Owner
Home Financials are based on the most recent Mortgage that was taken out on this home.Purchase Details
Home Financials for this Owner
Home Financials are based on the most recent Mortgage that was taken out on this home.Purchase Details
Purchase Details
Home Financials for this Owner
Home Financials are based on the most recent Mortgage that was taken out on this home.Purchase Details
Home Financials for this Owner
Home Financials are based on the most recent Mortgage that was taken out on this home.Similar Homes in Mechanicsburg, PA
Home Values in the Area
Average Home Value in this Area
Purchase History
| Date | Type | Sale Price | Title Company |
|---|---|---|---|
| Warranty Deed | $400,000 | Title Services Inc | |
| Warranty Deed | $371,000 | Penn Land Transfer Company | |
| Warranty Deed | $371,000 | None Available | |
| Special Warranty Deed | $345,000 | -- | |
| Warranty Deed | $300,000 | -- |
Mortgage History
| Date | Status | Loan Amount | Loan Type |
|---|---|---|---|
| Open | $100,000 | New Conventional | |
| Open | $324,500 | No Value Available | |
| Closed | $340,000 | New Conventional | |
| Previous Owner | $383,243 | VA | |
| Previous Owner | $276,000 | New Conventional | |
| Previous Owner | $20,000 | Credit Line Revolving | |
| Previous Owner | $262,000 | New Conventional | |
| Previous Owner | $40,400 | Future Advance Clause Open End Mortgage | |
| Previous Owner | $240,000 | New Conventional |
Property History
| Date | Event | Price | Change | Sq Ft Price |
|---|---|---|---|---|
| 07/31/2025 07/31/25 | Sold | $633,000 | +5.5% | $244 / Sq Ft |
| 06/03/2025 06/03/25 | Pending | -- | -- | -- |
| 05/28/2025 05/28/25 | For Sale | $599,900 | +50.0% | $231 / Sq Ft |
| 06/12/2019 06/12/19 | Sold | $400,000 | 0.0% | $154 / Sq Ft |
| 04/21/2019 04/21/19 | Pending | -- | -- | -- |
| 04/19/2019 04/19/19 | For Sale | $399,900 | +7.8% | $154 / Sq Ft |
| 02/14/2018 02/14/18 | Sold | $371,000 | -1.1% | $107 / Sq Ft |
| 01/09/2018 01/09/18 | Pending | -- | -- | -- |
| 11/12/2017 11/12/17 | For Sale | $375,000 | 0.0% | $108 / Sq Ft |
| 10/31/2017 10/31/17 | Pending | -- | -- | -- |
| 10/11/2017 10/11/17 | Price Changed | $375,000 | -1.3% | $108 / Sq Ft |
| 09/27/2017 09/27/17 | For Sale | $379,900 | +10.1% | $109 / Sq Ft |
| 07/27/2015 07/27/15 | Sold | $345,000 | -1.4% | $129 / Sq Ft |
| 06/27/2015 06/27/15 | Pending | -- | -- | -- |
| 06/24/2015 06/24/15 | For Sale | $349,900 | -- | $131 / Sq Ft |
Tax History Compared to Growth
Tax History
| Year | Tax Paid | Tax Assessment Tax Assessment Total Assessment is a certain percentage of the fair market value that is determined by local assessors to be the total taxable value of land and additions on the property. | Land | Improvement |
|---|---|---|---|---|
| 2025 | $5,158 | $344,600 | $101,800 | $242,800 |
| 2024 | $4,887 | $344,600 | $101,800 | $242,800 |
| 2023 | $4,620 | $344,600 | $101,800 | $242,800 |
| 2022 | $4,497 | $344,600 | $101,800 | $242,800 |
| 2021 | $4,392 | $344,600 | $101,800 | $242,800 |
| 2020 | $4,302 | $344,600 | $101,800 | $242,800 |
| 2019 | $3,868 | $315,500 | $101,800 | $213,700 |
| 2018 | $3,796 | $315,500 | $101,800 | $213,700 |
| 2017 | $3,723 | $315,500 | $101,800 | $213,700 |
| 2016 | -- | $315,500 | $101,800 | $213,700 |
| 2015 | -- | $315,500 | $101,800 | $213,700 |
| 2014 | -- | $315,500 | $101,800 | $213,700 |
Agents Affiliated with this Home
-

Seller's Agent in 2025
David Hooke
Keller Williams of Central PA
(717) 216-0866
18 in this area
694 Total Sales
-

Seller Co-Listing Agent in 2025
Drue Richmond
Keller Williams of Central PA
(717) 348-1613
1 in this area
47 Total Sales
-

Buyer's Agent in 2025
Chris Detweiler
Howard Hanna
(717) 418-9842
7 in this area
76 Total Sales
-

Seller's Agent in 2019
Karis Hazam
Coldwell Banker Realty
(717) 576-4862
6 in this area
89 Total Sales
-

Seller's Agent in 2018
Melissa Payne
Howard Hanna
(717) 991-5652
29 in this area
252 Total Sales
-

Seller's Agent in 2015
Michael Pion
NextHome Capital Realty
(717) 645-7152
29 in this area
110 Total Sales
Map
Source: Bright MLS
MLS Number: PACB112006
APN: 10-16-1062-248
- 1009 Copper Creek Dr
- 6000 Sommerton Dr
- 6122 Wallingford Way
- 5255 Aldersgate Cir
- 1153 Cross Creek Dr
- 6210 Thornhill Ln
- 1222 Summit Way
- 6235 Thornhill Ln
- 1148 Dunlin Ct
- 1605 Quincey Dr
- 5355 Mendenhall Dr
- 1109 E Powderhorn Rd
- 1280 Good Hope Rd
- 5050 Mendenhall Dr
- 1110 Musket Ln
- 1610 Mendenhall Dr
- 5028 Amelias Path W
- Lot 6 Signal Hill Dr
- 502 Kentwood Dr
- 1000 Mill Rd
