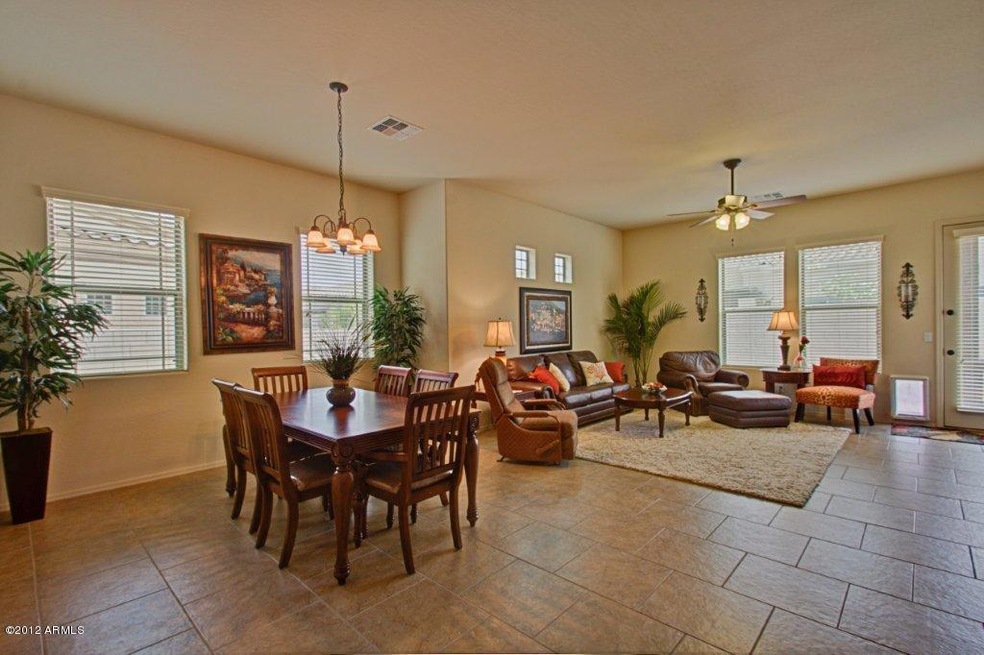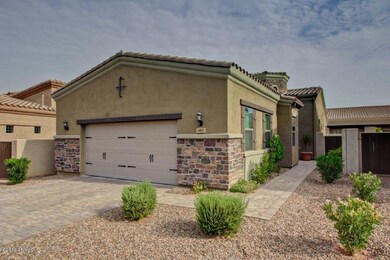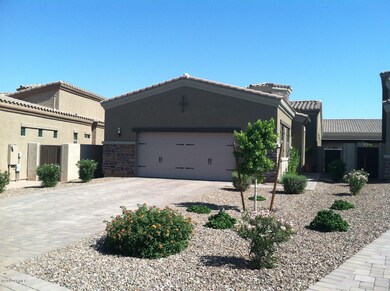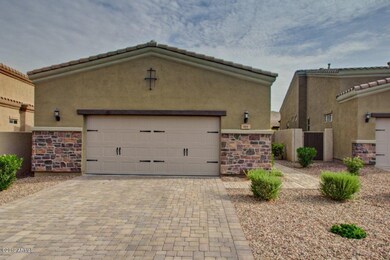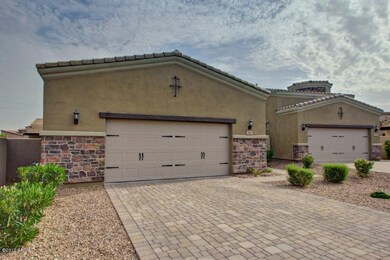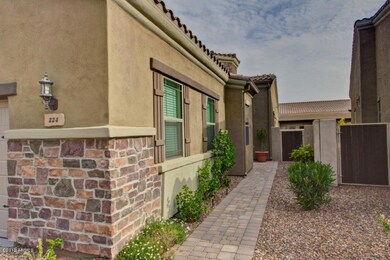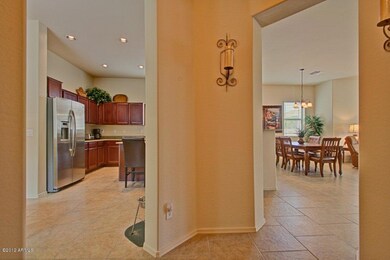
Highlights
- Golf Course Community
- Fitness Center
- Clubhouse
- Franklin at Brimhall Elementary School Rated A
- Gated Community
- Santa Fe Architecture
About This Home
As of August 2023Welcome to Tuscany Villas @ Painted Mountain Golf Course, NE Mesa's most sought after gated community. THIS BACKYARD HAS SUN ALL DAY!!!Beautiful free standing Gabrialle model, 2 bedrooms, 2 bath, highly upgraded home. Large kitchen with staggered cherry cabinets & granite counter tops. 18 '''' Tile thru family room. Large master bedroom w/ beautiful master bath & walk in closet. Large drive way and huge oversized garage, 6 ft extension. Large backyard that is sunny all day. Perfect carefree home. Community has heated pool, 2 spas, tennis, fitness center. HOA includes front yard landscaping, basic cable / internet, roof, exterior of the home, club house with fitness center.
Last Agent to Sell the Property
Fathom Realty Elite License #SA578304000 Listed on: 08/12/2012

Home Details
Home Type
- Single Family
Est. Annual Taxes
- $1,337
Year Built
- Built in 2009
Lot Details
- 6,120 Sq Ft Lot
- Desert faces the front of the property
- Block Wall Fence
HOA Fees
- $240 Monthly HOA Fees
Parking
- 2 Car Garage
- Garage Door Opener
Home Design
- Santa Fe Architecture
- Wood Frame Construction
- Tile Roof
- Stucco
Interior Spaces
- 1,633 Sq Ft Home
- 1-Story Property
- Ceiling height of 9 feet or more
- Ceiling Fan
- Solar Screens
Kitchen
- Eat-In Kitchen
- Breakfast Bar
- Built-In Microwave
- Kitchen Island
- Granite Countertops
Flooring
- Carpet
- Tile
Bedrooms and Bathrooms
- 2 Bedrooms
- 2 Bathrooms
- Dual Vanity Sinks in Primary Bathroom
- Bathtub With Separate Shower Stall
Schools
- Red Mountain Ranch Elementary School
- Shepherd Junior High School
- Red Mountain High School
Utilities
- Refrigerated Cooling System
- Heating Available
- High Speed Internet
Additional Features
- No Interior Steps
- Property is near a bus stop
Listing and Financial Details
- Tax Lot 224
- Assessor Parcel Number 141-66-822
Community Details
Overview
- Association fees include roof repair, insurance, cable TV, ground maintenance, street maintenance, front yard maint, roof replacement, maintenance exterior
- Tucscany Villas Association, Phone Number (480) 829-7400
- Built by Blandford
- Tuscany Villas Subdivision, Gabrialle Floorplan
Amenities
- Clubhouse
- Theater or Screening Room
- Recreation Room
Recreation
- Golf Course Community
- Tennis Courts
- Fitness Center
- Heated Community Pool
- Community Spa
Security
- Gated Community
Ownership History
Purchase Details
Home Financials for this Owner
Home Financials are based on the most recent Mortgage that was taken out on this home.Purchase Details
Purchase Details
Home Financials for this Owner
Home Financials are based on the most recent Mortgage that was taken out on this home.Purchase Details
Home Financials for this Owner
Home Financials are based on the most recent Mortgage that was taken out on this home.Purchase Details
Home Financials for this Owner
Home Financials are based on the most recent Mortgage that was taken out on this home.Purchase Details
Home Financials for this Owner
Home Financials are based on the most recent Mortgage that was taken out on this home.Similar Homes in Mesa, AZ
Home Values in the Area
Average Home Value in this Area
Purchase History
| Date | Type | Sale Price | Title Company |
|---|---|---|---|
| Warranty Deed | $500,000 | Equity Title Agency | |
| Warranty Deed | -- | Accommodation | |
| Interfamily Deed Transfer | -- | None Available | |
| Warranty Deed | $365,000 | Security Title Agency Inc | |
| Warranty Deed | $245,000 | Security Title Agency | |
| Special Warranty Deed | $219,950 | Old Republic Title Agency | |
| Quit Claim Deed | -- | None Available |
Mortgage History
| Date | Status | Loan Amount | Loan Type |
|---|---|---|---|
| Open | $303,000 | New Conventional | |
| Previous Owner | $196,000 | New Conventional | |
| Previous Owner | $214,373 | FHA |
Property History
| Date | Event | Price | Change | Sq Ft Price |
|---|---|---|---|---|
| 08/23/2023 08/23/23 | Sold | $500,000 | -3.8% | $306 / Sq Ft |
| 07/15/2023 07/15/23 | Pending | -- | -- | -- |
| 06/03/2023 06/03/23 | For Sale | $520,000 | +42.5% | $318 / Sq Ft |
| 03/11/2020 03/11/20 | Sold | $365,000 | 0.0% | $224 / Sq Ft |
| 02/23/2020 02/23/20 | Pending | -- | -- | -- |
| 02/23/2020 02/23/20 | For Sale | $365,000 | +49.0% | $224 / Sq Ft |
| 02/01/2013 02/01/13 | Sold | $245,000 | -1.8% | $150 / Sq Ft |
| 01/05/2013 01/05/13 | Pending | -- | -- | -- |
| 12/26/2012 12/26/12 | Price Changed | $249,500 | -0.2% | $153 / Sq Ft |
| 12/20/2012 12/20/12 | Price Changed | $249,999 | -2.0% | $153 / Sq Ft |
| 11/24/2012 11/24/12 | Price Changed | $255,000 | -1.5% | $156 / Sq Ft |
| 11/03/2012 11/03/12 | Price Changed | $259,000 | -1.3% | $159 / Sq Ft |
| 09/04/2012 09/04/12 | Price Changed | $262,400 | 0.0% | $161 / Sq Ft |
| 08/12/2012 08/12/12 | For Sale | $262,500 | -- | $161 / Sq Ft |
Tax History Compared to Growth
Tax History
| Year | Tax Paid | Tax Assessment Tax Assessment Total Assessment is a certain percentage of the fair market value that is determined by local assessors to be the total taxable value of land and additions on the property. | Land | Improvement |
|---|---|---|---|---|
| 2025 | $3,008 | $30,648 | -- | -- |
| 2024 | $3,033 | $29,189 | -- | -- |
| 2023 | $3,033 | $35,550 | $7,110 | $28,440 |
| 2022 | $2,970 | $28,920 | $5,780 | $23,140 |
| 2021 | $3,006 | $27,350 | $5,470 | $21,880 |
| 2020 | $2,967 | $24,470 | $4,890 | $19,580 |
| 2019 | $2,772 | $22,870 | $4,570 | $18,300 |
| 2018 | $2,798 | $22,900 | $4,580 | $18,320 |
| 2017 | $2,790 | $23,430 | $4,680 | $18,750 |
| 2016 | $2,738 | $25,070 | $5,010 | $20,060 |
| 2015 | $2,573 | $20,830 | $4,160 | $16,670 |
Agents Affiliated with this Home
-

Seller's Agent in 2023
Audrey Sullivan
Good Oak Real Estate
(602) 757-1154
22 Total Sales
-
E
Seller Co-Listing Agent in 2023
Elaine Beery
Good Oak Real Estate
-

Buyer's Agent in 2023
Shannon Letcher
Desert Properties Realty
(602) 361-6277
112 Total Sales
-

Seller's Agent in 2020
Annette Meo
HomeSmart
(480) 241-6590
36 Total Sales
-
L
Seller Co-Listing Agent in 2020
Laurie Burleson
HomeSmart
(480) 682-7253
41 Total Sales
-
N
Buyer's Agent in 2020
Non-MLS Agent
Non-MLS Office
Map
Source: Arizona Regional Multiple Listing Service (ARMLS)
MLS Number: 4802653
APN: 141-66-822
- 6202 E Mckellips Rd Unit 25
- 6202 E Mckellips Rd Unit 227
- 6202 E Mckellips Rd Unit 210
- 6202 E Mckellips Rd Unit 83
- 6202 E Mckellips Rd Unit 91
- 6202 E Mckellips Rd Unit 141
- 6209 E Mckellips Rd Unit 409
- 6209 E Mckellips Rd Unit 219
- 6209 E Mckellips Rd Unit 256
- 6209 E Mckellips Rd Unit 61
- 6209 E Mckellips Rd Unit 175
- 6209 E Mckellips Rd Unit 426
- 6209 E Mckellips Rd Unit 292
- 6209 E Mckellips Rd Unit 241
- 6209 E Mckellips Rd Unit 135
- 6209 E Mckellips Rd Unit 274
- 6209 E Mckellips Rd Unit 44
- 6209 E Mckellips Rd Unit 145
- 6209 E Mckellips Rd Unit 70
- 6209 E Mckellips Rd Unit 442
