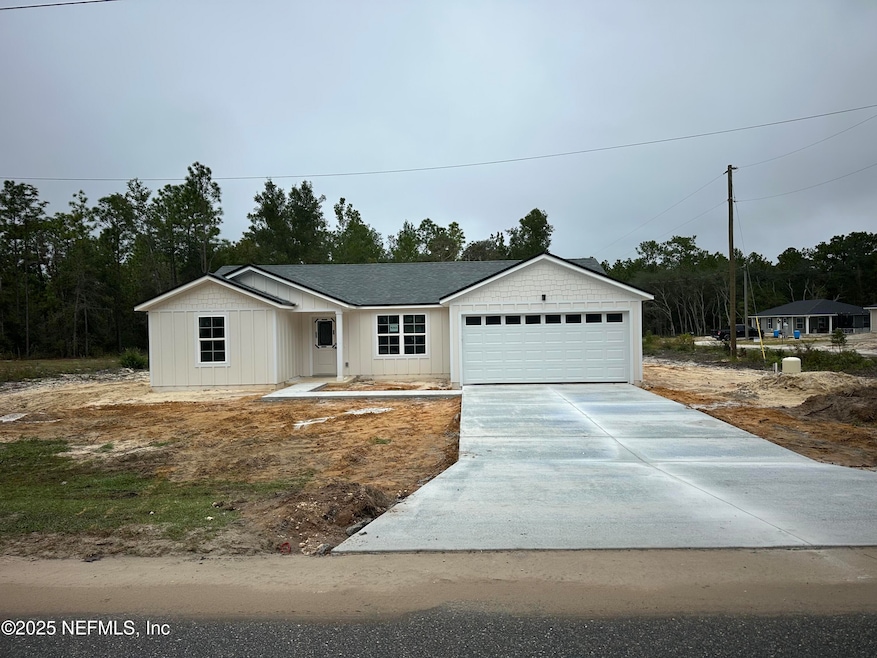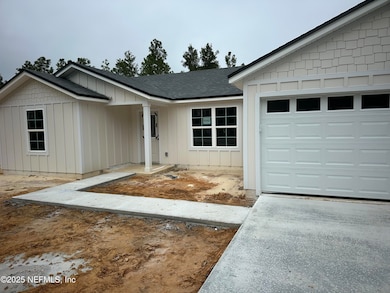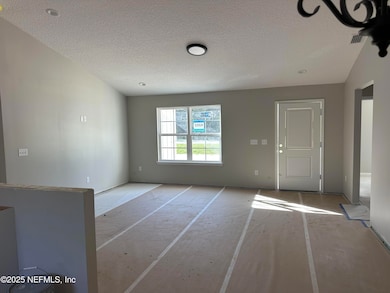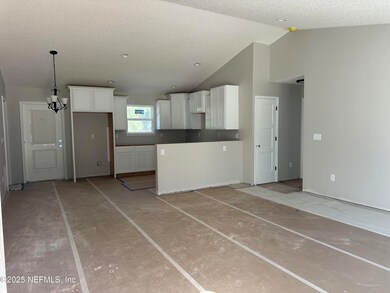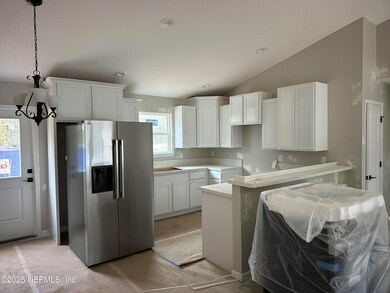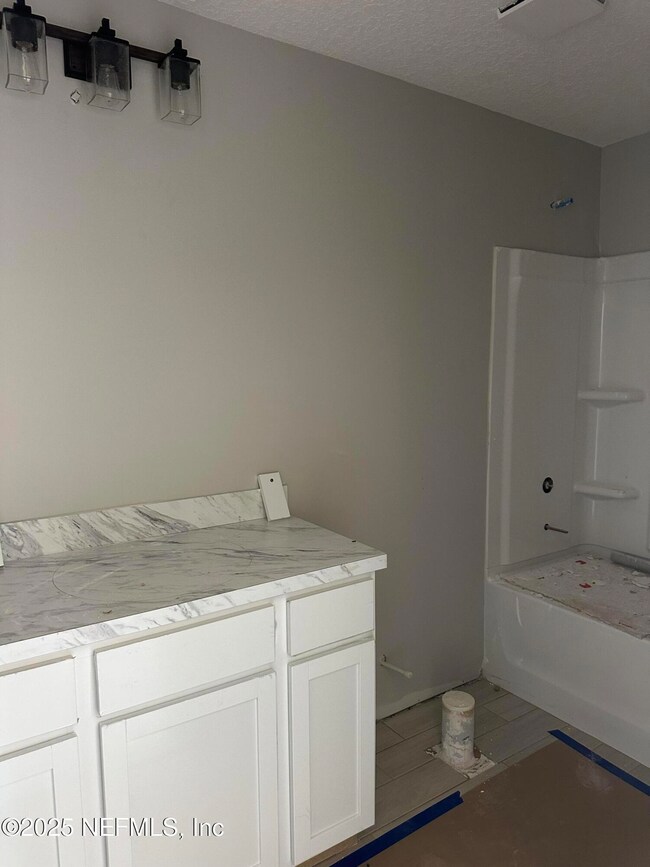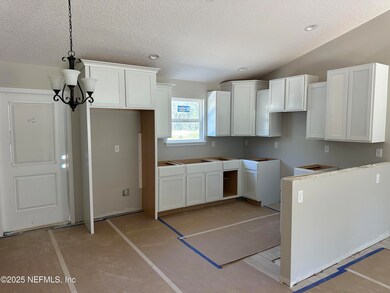6202 Furman Ave Keystone Heights, FL 32656
Estimated payment $1,454/month
Total Views
2,667
3
Beds
2
Baths
1,240
Sq Ft
$222
Price per Sq Ft
Highlights
- New Construction
- Corner Lot
- Front Porch
- Open Floorplan
- No HOA
- 2 Car Attached Garage
About This Home
Stunning 3 bed, 2 bath home with open floor plan, split bedroom layout, Kitchen Eating bar, and a 2 car garage. This NEW BUILD HOME features foam insulation in the attic and blown cellulose insulation in the walls offering the ultimate in energy efficiency and savings of approx. 1/3 on your monthly electric bill. At this time you still have the opportunity to pick your colors so schedule a viewing and make this one yours.
Home Details
Home Type
- Single Family
Est. Annual Taxes
- $63
Year Built
- Built in 2025 | New Construction
Lot Details
- 0.36 Acre Lot
- Property fronts a county road
- Corner Lot
Parking
- 2 Car Attached Garage
- Garage Door Opener
Home Design
- Shingle Roof
Interior Spaces
- 1,240 Sq Ft Home
- 1-Story Property
- Open Floorplan
- Electric Dryer Hookup
Kitchen
- Eat-In Kitchen
- Breakfast Bar
- Electric Oven
- Microwave
- Dishwasher
Flooring
- Carpet
- Tile
Bedrooms and Bathrooms
- 3 Bedrooms
- Split Bedroom Floorplan
- 2 Full Bathrooms
- Bathtub and Shower Combination in Primary Bathroom
Outdoor Features
- Front Porch
Schools
- Keystone Heights Elementary School
- Keystone Heights High School
Utilities
- Central Heating and Cooling System
- 200+ Amp Service
- Well
- Septic Tank
Community Details
- No Home Owners Association
- Highridge Estates Subdivision
Listing and Financial Details
- Assessor Parcel Number 21082300430600000
Map
Create a Home Valuation Report for This Property
The Home Valuation Report is an in-depth analysis detailing your home's value as well as a comparison with similar homes in the area
Home Values in the Area
Average Home Value in this Area
Tax History
| Year | Tax Paid | Tax Assessment Tax Assessment Total Assessment is a certain percentage of the fair market value that is determined by local assessors to be the total taxable value of land and additions on the property. | Land | Improvement |
|---|---|---|---|---|
| 2024 | $63 | $4,500 | $4,500 | -- |
| 2023 | $63 | $4,500 | $4,500 | $0 |
| 2022 | $53 | $3,500 | $3,500 | $0 |
| 2021 | $55 | $3,500 | $3,500 | $0 |
| 2020 | $53 | $3,500 | $3,500 | $0 |
| 2019 | $54 | $3,500 | $3,500 | $0 |
| 2018 | $51 | $3,500 | $0 | $0 |
| 2017 | $52 | $3,500 | $0 | $0 |
| 2016 | $53 | $3,500 | $0 | $0 |
| 2015 | $54 | $3,500 | $0 | $0 |
| 2014 | $54 | $3,500 | $0 | $0 |
Source: Public Records
Property History
| Date | Event | Price | List to Sale | Price per Sq Ft |
|---|---|---|---|---|
| 08/15/2025 08/15/25 | For Sale | $275,000 | -- | $222 / Sq Ft |
Source: realMLS (Northeast Florida Multiple Listing Service)
Purchase History
| Date | Type | Sale Price | Title Company |
|---|---|---|---|
| Warranty Deed | -- | Realty Title | |
| Warranty Deed | -- | Realty Title | |
| Warranty Deed | $10,000 | Gullett Title Inc |
Source: Public Records
Source: realMLS (Northeast Florida Multiple Listing Service)
MLS Number: 2104135
APN: 21-08-23-004306-000-00
Nearby Homes
- 6204 Kent Ave
- 6236 Oberlin Ave
- 00 Northwestern Ave
- 6218 Northwestern Ave
- 6213 Oglethorpe Ave
- 7060 Stetson St
- 6007 Furman Ave
- 6259 Emory Ave
- 6218 Emory Ave
- 00 Emory Ave
- 7058 Sewanee St
- 6208 Hunter Ave
- 6160 Hunter Ave
- 6279 Little Lake Geneva Rd
- 7158 Wesleyan Dr
- 6099 Harvard Ave
- 6030 Harvard Ave
- 6266 Little Lake Geneva Rd
- 7157 Wesleyan Rd
- 6225 Reed Dr
- 6184 Cornell Rd
- 861 SE 40 Th Place
- 470 SW Dove St
- 49 SE Nelsons Point
- 330 SW Grove St
- 5557 County Road 352
- 5869 White Sands Rd Unit A
- 3863 SE State Road 21
- 6780 County Road 214
- 746 SE 52nd St
- 4930 SE 10th Place
- 121 Sweet Gum Dr
- 21015 NE 115th Place
- 14437 Earle St
- 1024 Del Monaco Ave
- 14905 SE 25 Place
- 14936 SE 25 Place
- 14959 SE 25th Ave
- 212 Redgrave St
- 1741 State Road 20
