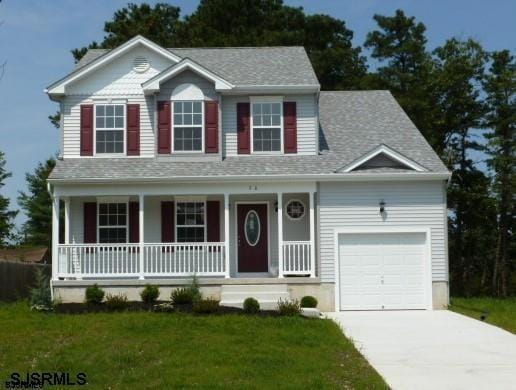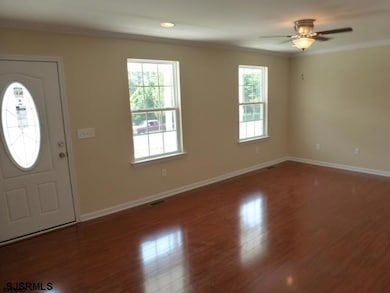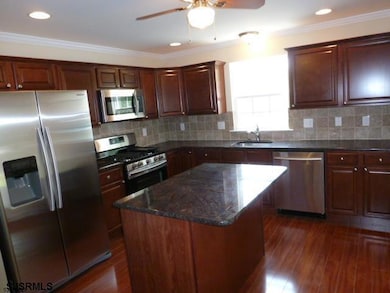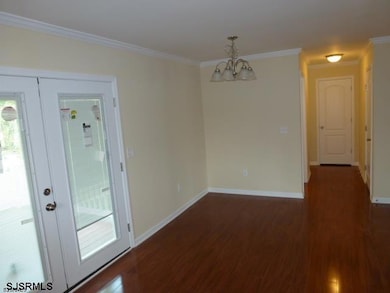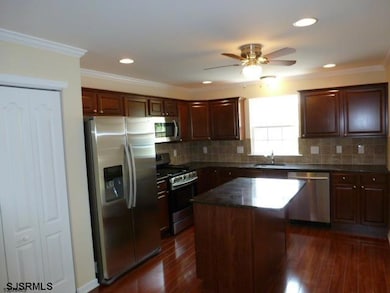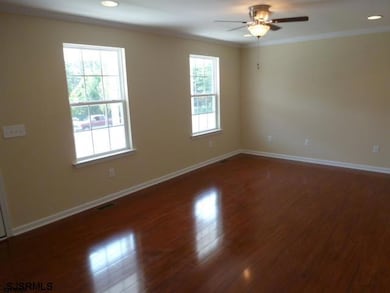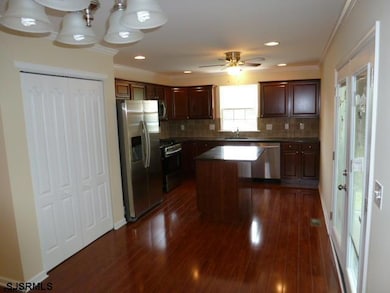NEW CONSTRUCTION
$170K PRICE INCREASE
6202 Main Ave Egg Harbor Township, NJ 08234
Estimated payment $2,684/month
Total Views
238,498
3
Beds
2.5
Baths
--
Sq Ft
--
Price per Sq Ft
Highlights
- New Construction
- Cathedral Ceiling
- 2 Car Attached Garage
- Egg Harbor Township High School Rated A
- Porch
- Eat-In Kitchen
About This Home
GREAT PRICE FOR THIS BEAUTIFUL 3 BEDROOM AND 2.5 BATH NEW CONSTRUCTION HOME ON LARGE HALF ACRE HOMESITE IN A GREAT NEIGHBORHOOD! LIVING ROOM, DINING ROOM, EAT-IN-ISLAND KITCHEN WITH STAINLESS STEEL APPLIANCES AND GRANITE COUNTERS , LAUNDRY ROOM, MASTERSUITE WITH WIC AND VAULTED CEILINGS, FULL BASEMENT, GARAGE, TILE AND PERGO FLOORS AND MUCH MORE! SOME FEATURES MAY BE DIFFERENT THAN AS SHOWN.
Home Details
Home Type
- Single Family
Parking
- 2 Car Attached Garage
Home Design
- New Construction
- Vinyl Siding
Interior Spaces
- 2-Story Property
- Cathedral Ceiling
- Ceiling Fan
- Dining Room
- Storage
- Laundry Room
- Basement Fills Entire Space Under The House
- Storage In Attic
- Storm Screens
Kitchen
- Eat-In Kitchen
- Self-Cleaning Oven
- Stove
- Microwave
- Dishwasher
Flooring
- Carpet
- Tile
Bedrooms and Bathrooms
- 3 Bedrooms
- Walk-In Closet
Outdoor Features
- Porch
Utilities
- Forced Air Heating and Cooling System
- Heating System Uses Natural Gas
- Gas Water Heater
Map
Create a Home Valuation Report for This Property
The Home Valuation Report is an in-depth analysis detailing your home's value as well as a comparison with similar homes in the area
Home Values in the Area
Average Home Value in this Area
Property History
| Date | Event | Price | List to Sale | Price per Sq Ft |
|---|---|---|---|---|
| 12/04/2024 12/04/24 | Price Changed | $429,900 | +13.2% | -- |
| 11/05/2024 11/05/24 | Price Changed | $379,900 | -5.0% | -- |
| 10/18/2024 10/18/24 | Price Changed | $399,900 | +5.3% | -- |
| 12/25/2023 12/25/23 | Price Changed | $379,900 | +8.6% | -- |
| 01/15/2023 01/15/23 | Price Changed | $349,900 | +6.4% | -- |
| 04/25/2022 04/25/22 | Price Changed | $329,000 | -0.3% | -- |
| 04/02/2022 04/02/22 | Price Changed | $329,900 | +10.0% | -- |
| 06/03/2021 06/03/21 | Price Changed | $299,900 | +7.1% | -- |
| 04/09/2021 04/09/21 | Price Changed | $279,900 | +3.7% | -- |
| 02/27/2021 02/27/21 | Price Changed | $269,900 | +3.8% | -- |
| 10/18/2020 10/18/20 | For Sale | $259,900 | -- | -- |
Source: South Jersey Shore Regional MLS
Source: South Jersey Shore Regional MLS
MLS Number: 543656
Nearby Homes
- 30 Imperial Dr
- 6230 Barbara Ave
- 3 Eagle Dr
- 4014 Ridge Ave
- 105 Cromwell Ct
- 6206 Main Ave
- 244 Hermosa Dr
- 242 Hermosa Dr
- 246 Hermosa Dr
- 6418 Reega Ave
- 4060 Tremont Ave
- 1 Bedford Dr
- 3061 Tremont Ave
- 4092 Tremont Ave
- 105 Lucille Dr
- 25 Lacosta Dr
- 5032 Tremont Ave
- 108 Franklin Ave
- 5029 Tremont Ave
- 133 Bonita Dr
- 314 Sussex Rd
- 2 Misty Lake Ct
- 202 Jefferson Ave
- 100 La Mesa Ct
- 2580 Tilton Rd
- 2580 Tilton Rd
- 7030 Fernwood Ave
- 159 Heather Croft Unit 159
- 326 Heather Croft
- 4 Millard Ave
- 31 Heather Croft
- 199 Heather Croft
- 2909 Fire Rd
- 66B Oxford Village
- 211 London Ct Unit 211
- 10 Harrison Dr
- 6020 Delilah Rd
- 109 Malibu Dr
- 309 Clark Place
- 239 Roosevelt Ave
