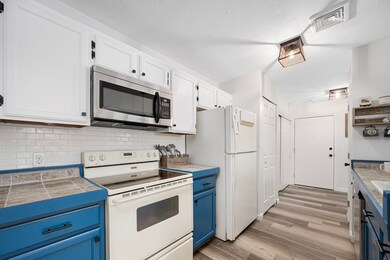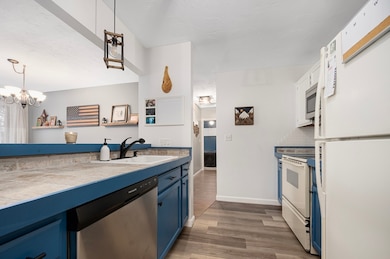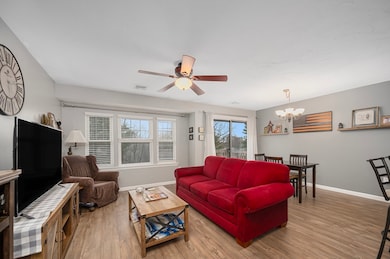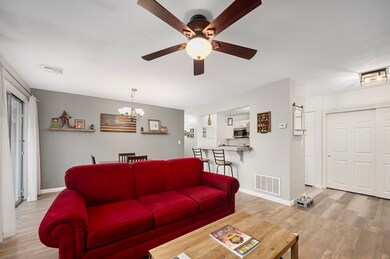
6203 Halcyon Dr Unit 6203 Worcester, MA 01606
North Lincoln Street NeighborhoodHighlights
- Medical Services
- Rowhouse Architecture
- Balcony
- Property is near public transit
- Solid Surface Countertops
- Intercom
About This Home
As of December 2024Welcome to this beautifully maintained 2-bedroom, 1-bath condo offering 798 square feet of comfortable living space. Located on the 2nd floor of a low-rise building, this home boasts a bright and open layout perfect for modern living. Features include a spacious living room perfect for relaxing or entertaining. The well-appointed kitchen offers ample cabinet space and a cozy dining area that opens to a private balcony. Both bedrooms are generously sized with plenty of lighting and storage. The updated bathroom features a clean, contemporary design. Downstairs in the basement is a newly installed hot water tank (2022) for the unit and an 8'x12' walled in storage room. All this plus 2 deeded parking spaces. The centralized location provides easy access to local shops, dining, parks, and public transportation. Don't miss out on a chance to make this property your home!Offer deadline Sunday 12/15 @ 8pm please give seller 24 hrs to review offers
Property Details
Home Type
- Condominium
Est. Annual Taxes
- $2,625
Year Built
- Built in 1989
HOA Fees
- $357 Monthly HOA Fees
Home Design
- Rowhouse Architecture
- Shingle Roof
Interior Spaces
- 798 Sq Ft Home
- 1-Story Property
- Ceiling Fan
- Sliding Doors
- Intercom
- Basement
Kitchen
- Range
- Microwave
- Dishwasher
- Solid Surface Countertops
Flooring
- Wall to Wall Carpet
- Ceramic Tile
- Vinyl
Bedrooms and Bathrooms
- 2 Bedrooms
- 1 Full Bathroom
- Bathtub with Shower
- Linen Closet In Bathroom
Laundry
- Laundry on main level
- Dryer
- Washer
Parking
- 2 Car Parking Spaces
- Off-Street Parking
- Deeded Parking
Location
- Property is near public transit
- Property is near schools
Utilities
- Forced Air Heating and Cooling System
- 1 Cooling Zone
- 1 Heating Zone
- Heating System Uses Natural Gas
Additional Features
- Balcony
- Two or More Common Walls
Listing and Financial Details
- Assessor Parcel Number 3954699
Community Details
Overview
- Association fees include water, sewer, insurance, security, maintenance structure, road maintenance, ground maintenance, snow removal
- 51 Units
- Low-Rise Condominium
- Halcyon Hill Condominium Community
Amenities
- Medical Services
- Common Area
- Shops
Recreation
- Park
Pet Policy
- Call for details about the types of pets allowed
Ownership History
Purchase Details
Home Financials for this Owner
Home Financials are based on the most recent Mortgage that was taken out on this home.Purchase Details
Home Financials for this Owner
Home Financials are based on the most recent Mortgage that was taken out on this home.Purchase Details
Similar Homes in Worcester, MA
Home Values in the Area
Average Home Value in this Area
Purchase History
| Date | Type | Sale Price | Title Company |
|---|---|---|---|
| Not Resolvable | $150,000 | Metropolitan Title Agency | |
| Not Resolvable | $93,000 | -- | |
| Not Resolvable | $93,000 | -- | |
| Deed | $67,900 | -- | |
| Deed | $67,900 | -- |
Mortgage History
| Date | Status | Loan Amount | Loan Type |
|---|---|---|---|
| Open | $7,500 | Second Mortgage Made To Cover Down Payment | |
| Open | $142,500 | New Conventional | |
| Closed | $142,500 | New Conventional | |
| Previous Owner | $74,400 | New Conventional | |
| Previous Owner | $25,000 | No Value Available | |
| Previous Owner | $48,500 | No Value Available | |
| Previous Owner | $527,000 | No Value Available |
Property History
| Date | Event | Price | Change | Sq Ft Price |
|---|---|---|---|---|
| 12/30/2024 12/30/24 | Sold | $247,000 | +9.8% | $310 / Sq Ft |
| 12/16/2024 12/16/24 | Pending | -- | -- | -- |
| 12/12/2024 12/12/24 | For Sale | $225,000 | +50.0% | $282 / Sq Ft |
| 08/06/2020 08/06/20 | Sold | $150,000 | +3.5% | $188 / Sq Ft |
| 06/16/2020 06/16/20 | Pending | -- | -- | -- |
| 06/11/2020 06/11/20 | For Sale | $144,900 | -- | $182 / Sq Ft |
Tax History Compared to Growth
Tax History
| Year | Tax Paid | Tax Assessment Tax Assessment Total Assessment is a certain percentage of the fair market value that is determined by local assessors to be the total taxable value of land and additions on the property. | Land | Improvement |
|---|---|---|---|---|
| 2025 | $2,730 | $207,000 | $0 | $207,000 |
| 2024 | $2,625 | $190,900 | $0 | $190,900 |
| 2023 | $2,293 | $159,900 | $0 | $159,900 |
| 2022 | $1,970 | $129,500 | $0 | $129,500 |
| 2021 | $2,077 | $127,600 | $0 | $127,600 |
| 2020 | $1,601 | $94,200 | $0 | $94,200 |
| 2019 | $1,798 | $99,900 | $0 | $99,900 |
| 2018 | $1,660 | $87,800 | $0 | $87,800 |
| 2017 | $1,663 | $86,500 | $0 | $86,500 |
| 2016 | $1,653 | $80,200 | $0 | $80,200 |
| 2015 | $1,610 | $80,200 | $0 | $80,200 |
| 2014 | $1,262 | $64,600 | $0 | $64,600 |
Agents Affiliated with this Home
-
T
Seller's Agent in 2024
Thomas Brennick
Century 21 Custom Home Realty
-
G
Buyer's Agent in 2024
Graham Pettengill
ERA Key Realty Services- Fram
-
A
Seller's Agent in 2020
Angela Dolber
DeVries Dolber Realty, LLC
-
C
Buyer's Agent in 2020
Carla Proffit
Lamacchia Realty, Inc.
Map
Source: MLS Property Information Network (MLS PIN)
MLS Number: 73319538
APN: WORC-000036-000038B-000006-000203
- 3202 Halcyon Dr Unit 3202
- 96 Calumet Ave
- 61 Acushnet Ave
- 159 Sachem Ave
- 34 Calumet Ave
- 124 Uncatena Ave
- 23 Whitten St
- 4 Darling St
- 3 Whitten St
- 9 Varney St
- 65 Pasadena Pkwy
- 5 Bay State Rd
- 21 Seattle St
- 8 Bay State Rd
- 25 Clark St
- 296 Burncoat St
- 323 Burncoat St
- 184 Burncoat St
- 37 Rowena St
- 120 Hillcroft Ave






