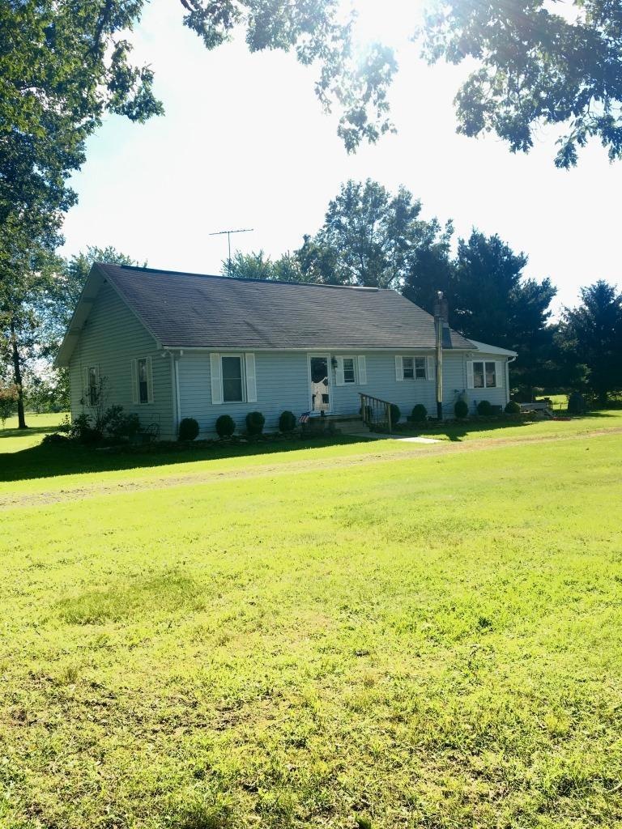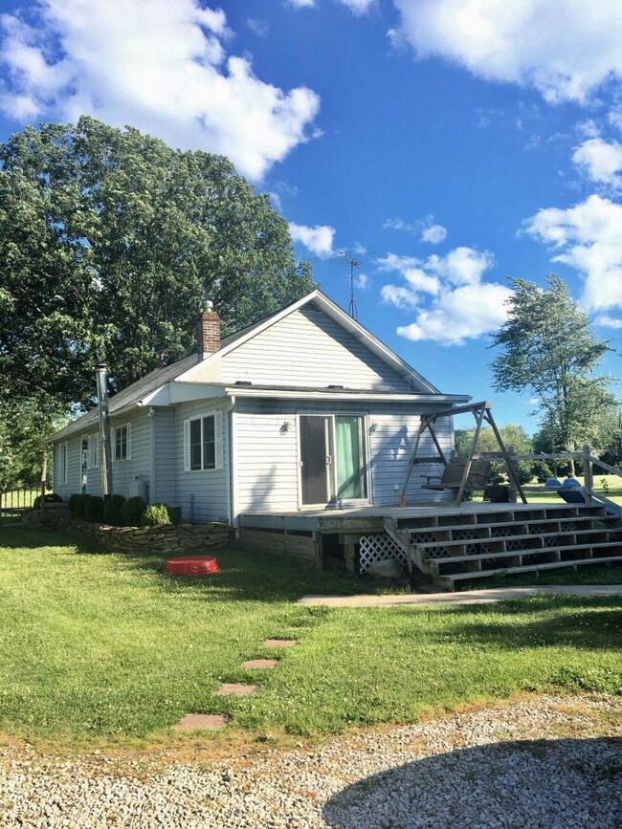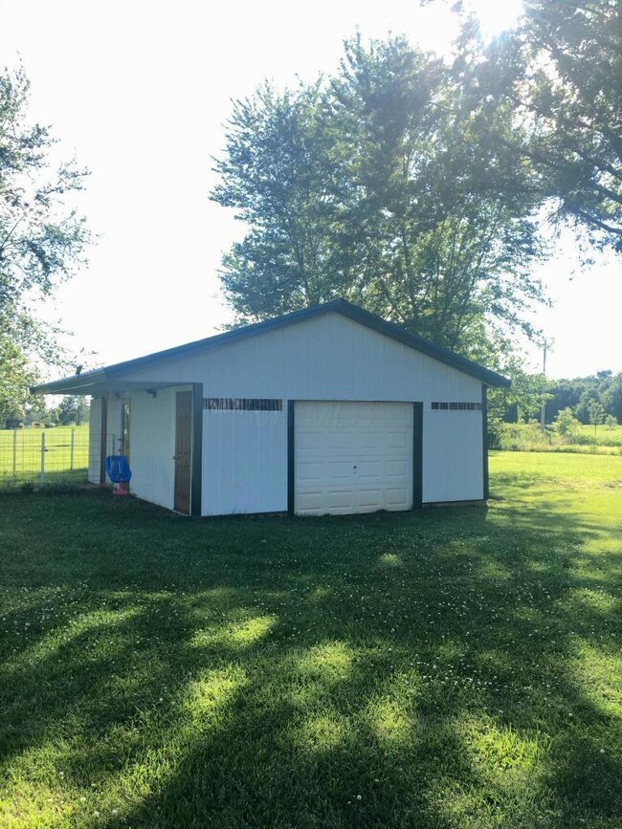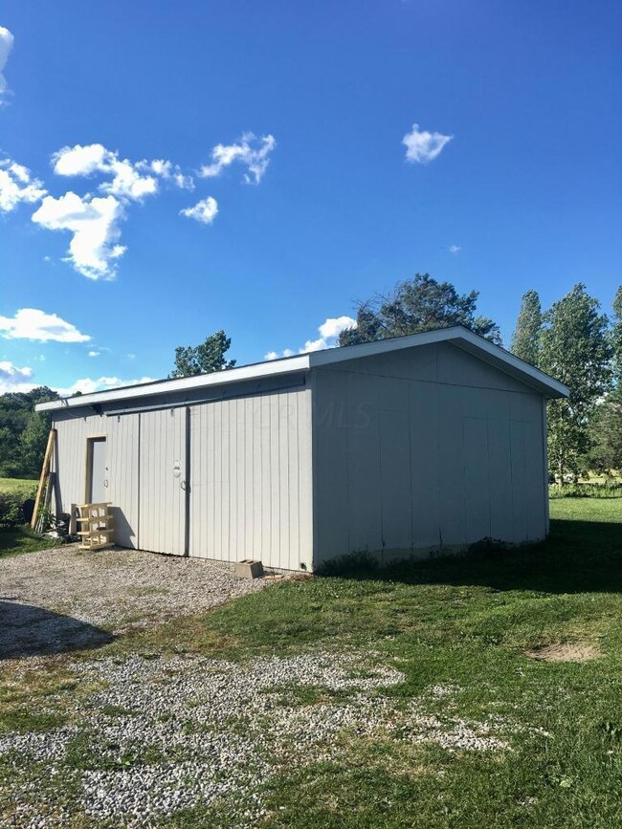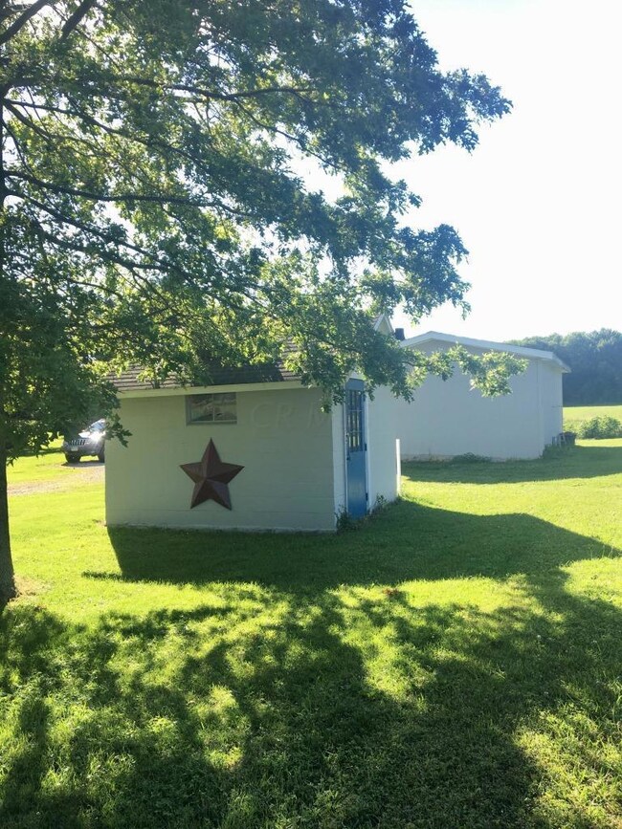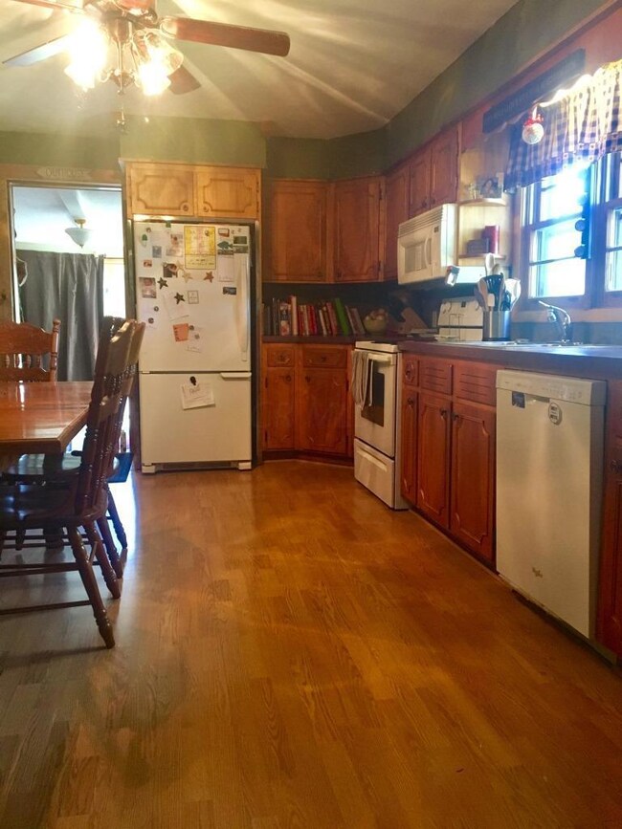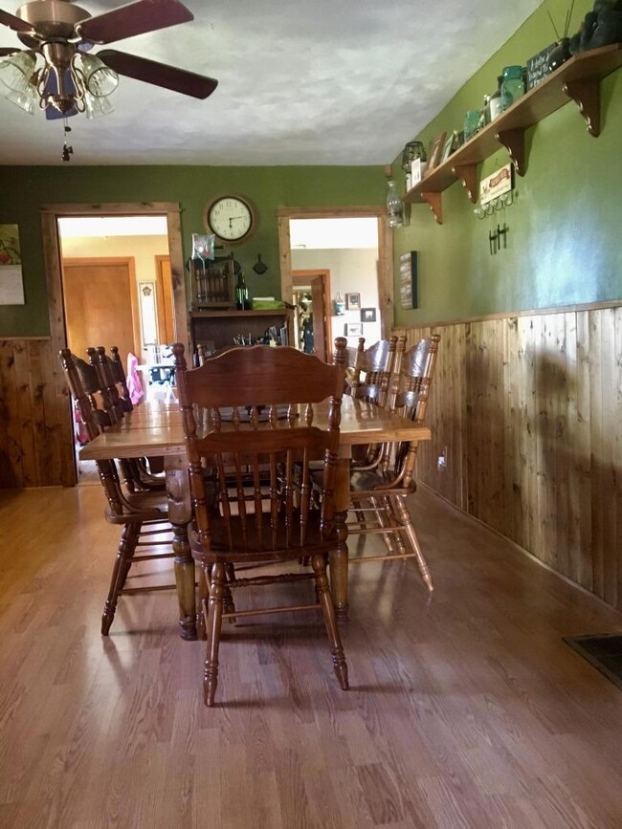
6203 Johnstown Rd Mount Vernon, OH 43050
Highlights
- Deck
- Wood Flooring
- Patio
- Ranch Style House
- No HOA
- Forced Air Heating and Cooling System
About This Home
As of September 2017Check out this country charmer!!! Sitting on 1.129 acres in the Centerburg School District; this affordable 3 bedroom ranch with two pole barns and adorable spring house will steal your heart! Amazing eat-in kitchen has tons of cabinets and all major appliances, large living room plus an additional room off the kitchen that could be used for a family room, office, playroom or formal dining room! Tons of storage space plus a full basement that offers an abundant amount of additional storage, along with a large rear deck for entertaining or just enjoying country life! Call to see this great buy!
Last Buyer's Agent
Eva Castaneda
Keller Williams Consultants
Home Details
Home Type
- Single Family
Est. Annual Taxes
- $1,203
Year Built
- Built in 1920
Lot Details
- 1 Acre Lot
Parking
- On-Street Parking
Home Design
- Ranch Style House
- Block Foundation
- Vinyl Siding
Interior Spaces
- 1,384 Sq Ft Home
- Insulated Windows
- Basement Fills Entire Space Under The House
Kitchen
- Microwave
- Dishwasher
Flooring
- Wood
- Laminate
Bedrooms and Bathrooms
- 3 Main Level Bedrooms
- 1 Full Bathroom
Outdoor Features
- Deck
- Patio
Utilities
- Forced Air Heating and Cooling System
- Heating System Uses Propane
- Furnace
Community Details
- No Home Owners Association
Listing and Financial Details
- Assessor Parcel Number 42-00712.002
Ownership History
Purchase Details
Home Financials for this Owner
Home Financials are based on the most recent Mortgage that was taken out on this home.Purchase Details
Home Financials for this Owner
Home Financials are based on the most recent Mortgage that was taken out on this home.Purchase Details
Home Financials for this Owner
Home Financials are based on the most recent Mortgage that was taken out on this home.Purchase Details
Purchase Details
Purchase Details
Purchase Details
Similar Homes in Mount Vernon, OH
Home Values in the Area
Average Home Value in this Area
Purchase History
| Date | Type | Sale Price | Title Company |
|---|---|---|---|
| Deed | $130,000 | -- | |
| Warranty Deed | $143,900 | Owel Creek Title | |
| Warranty Deed | $86,625 | None Available | |
| Deed | $88,000 | -- | |
| Deed | $56,700 | -- | |
| Deed | $52,000 | -- | |
| Deed | $25,000 | -- |
Mortgage History
| Date | Status | Loan Amount | Loan Type |
|---|---|---|---|
| Open | $100,000 | Stand Alone Refi Refinance Of Original Loan | |
| Closed | -- | No Value Available | |
| Previous Owner | $109,725 | New Conventional | |
| Previous Owner | $121,993 | Unknown | |
| Previous Owner | $7,500 | Future Advance Clause Open End Mortgage |
Property History
| Date | Event | Price | Change | Sq Ft Price |
|---|---|---|---|---|
| 03/31/2025 03/31/25 | Off Market | $143,900 | -- | -- |
| 03/27/2025 03/27/25 | Off Market | $143,900 | -- | -- |
| 09/01/2017 09/01/17 | Sold | $143,900 | 0.0% | $104 / Sq Ft |
| 08/02/2017 08/02/17 | Pending | -- | -- | -- |
| 06/26/2017 06/26/17 | For Sale | $143,900 | +24.6% | $104 / Sq Ft |
| 12/28/2012 12/28/12 | Sold | $115,500 | +0.5% | $83 / Sq Ft |
| 11/28/2012 11/28/12 | Pending | -- | -- | -- |
| 11/02/2012 11/02/12 | For Sale | $114,900 | -- | $83 / Sq Ft |
Tax History Compared to Growth
Tax History
| Year | Tax Paid | Tax Assessment Tax Assessment Total Assessment is a certain percentage of the fair market value that is determined by local assessors to be the total taxable value of land and additions on the property. | Land | Improvement |
|---|---|---|---|---|
| 2024 | $2,024 | $49,500 | $14,670 | $34,830 |
| 2023 | $2,024 | $49,500 | $14,670 | $34,830 |
| 2022 | $1,793 | $37,790 | $11,200 | $26,590 |
| 2021 | $1,793 | $37,790 | $11,200 | $26,590 |
| 2020 | $1,637 | $37,790 | $11,200 | $26,590 |
| 2019 | $70 | $32,360 | $10,580 | $21,780 |
| 2018 | $1,527 | $32,360 | $10,580 | $21,780 |
| 2017 | $1,372 | $32,360 | $10,580 | $21,780 |
| 2016 | $1,260 | $29,970 | $9,800 | $20,170 |
| 2015 | $1,203 | $29,970 | $9,800 | $20,170 |
| 2014 | $1,202 | $29,970 | $9,800 | $20,170 |
| 2013 | $1,231 | $29,090 | $9,210 | $19,880 |
Agents Affiliated with this Home
-
Jennifer Snow

Seller's Agent in 2017
Jennifer Snow
Red 1 Realty
(740) 501-3828
87 Total Sales
-
E
Buyer's Agent in 2017
Eva Castaneda
Keller Williams Consultants
-
T
Seller's Agent in 2012
Tyler Griffith
RE/MAX
-
C
Buyer's Agent in 2012
Christine Nickles
RE/MAX
Map
Source: Columbus and Central Ohio Regional MLS
MLS Number: 217022526
APN: 42-00712.002
- 6471 Graham Rd
- 11201 Bishop Rd
- 0 Johnstown Rd Unit 225026692
- 0 Miller Rd
- 7559 Tucker Rd
- 0 Tucker Rd Unit 225019632
- 0 Johnstown Rd Unit 20250514
- 7172 Lundy Ln
- 7106 Columbus Rd
- 0 Dunham Rd Unit 20240042
- 5555 Granville Rd
- 6761 Granville Rd
- 4001 Vanatta Rd
- 00 Tucker Rd
- 11085 New Delaware Rd
- 7810 Granville Rd
- 3753 Homer Rd NW
- 9535 Sycamore Rd
- 5679 White Rd
- 5502 Columbus Rd
