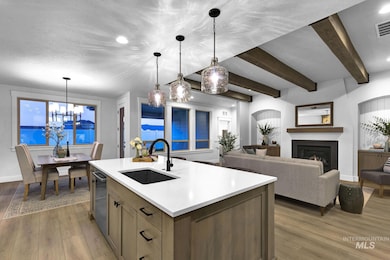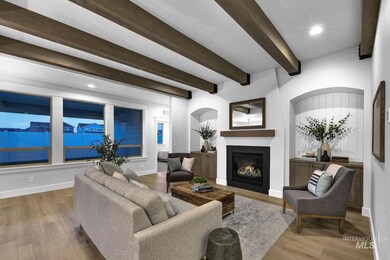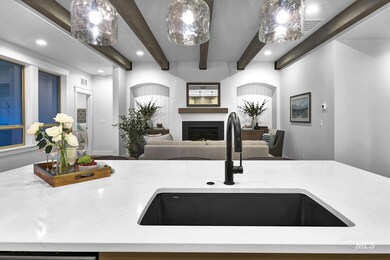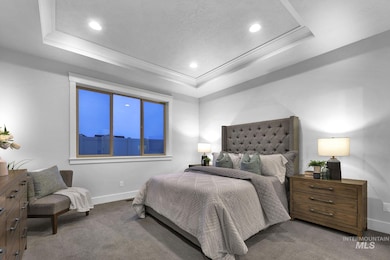6203 S Utmost Ln Meridian, ID 83642
Estimated payment $3,403/month
Highlights
- New Construction
- Gated Community
- Great Room
- Hillsdale Elementary Rated A-
- Wood Flooring
- Covered Patio or Porch
About This Home
Chandler model | Blackrock Homes. ~~ DECORATED MODEL! ~~ $7,500 Builder Incentive ~~ A last chance for a Chandler new construction home in East Ridge Village - GATED COMMUNITY! Open concept floor plan features a Guest Ensuite and an oversized garage w/ an extra deep bay. Abundant stone surfaces in the Primary Suite including a fully-tiled shower w/ a bench. Neighborhood park w/ covered gazebo and a fenced dog park area. Close proximity to 64-acre Discovery Park, South Meridian YMCA, a new Albertsons and several golf courses. Ask about our BUILDER INCENTIVES! Photos and tour are similar. Furniture and staging not included in sale.
Listing Agent
Amherst Madison Brokerage Phone: 208-391-2391 Listed on: 06/30/2025

Open House Schedule
-
Friday, October 31, 202512:30 to 4:30 pm10/31/2025 12:30:00 PM +00:0010/31/2025 4:30:00 PM +00:00Come see us in EAST RIDGE VILLAGE, a gated community by Blackrock Homes in South Meridian.Add to Calendar
-
Saturday, November 01, 202512:30 to 4:30 pm11/1/2025 12:30:00 PM +00:0011/1/2025 4:30:00 PM +00:00Come see us in EAST RIDGE VILLAGE, a gated community by Blackrock Homes in South Meridian.Add to Calendar
Home Details
Home Type
- Single Family
Est. Annual Taxes
- $2,400
Year Built
- Built in 2025 | New Construction
Lot Details
- 5,227 Sq Ft Lot
- Lot Dimensions are 105x50
- Property fronts a private road
- Property is Fully Fenced
- Vinyl Fence
- Wood Fence
- Aluminum or Metal Fence
- Drip System Landscaping
- Sprinkler System
HOA Fees
- $83 Monthly HOA Fees
Parking
- 2 Car Attached Garage
- Driveway
- Open Parking
Home Design
- Patio Home
- Frame Construction
- Architectural Shingle Roof
- Composition Roof
- Wood Siding
- HardiePlank Type
- Stone
Interior Spaces
- 1,902 Sq Ft Home
- 1-Story Property
- Gas Fireplace
- Great Room
- Crawl Space
Kitchen
- Breakfast Bar
- Built-In Oven
- Built-In Range
- Microwave
- Dishwasher
- Kitchen Island
- Disposal
Flooring
- Wood
- Carpet
- Tile
Bedrooms and Bathrooms
- 3 Main Level Bedrooms
- Split Bedroom Floorplan
- En-Suite Primary Bedroom
- Walk-In Closet
- 3 Bathrooms
Outdoor Features
- Covered Patio or Porch
Schools
- Hillsdale Elementary School
- Victory Middle School
- Mountain View High School
Utilities
- Forced Air Heating and Cooling System
- Heating System Uses Natural Gas
- Gas Water Heater
- Cable TV Available
Listing and Financial Details
- Assessor Parcel Number R4207740480
Community Details
Overview
- Built by BLACKROCK HOMES
Security
- Gated Community
Map
Home Values in the Area
Average Home Value in this Area
Tax History
| Year | Tax Paid | Tax Assessment Tax Assessment Total Assessment is a certain percentage of the fair market value that is determined by local assessors to be the total taxable value of land and additions on the property. | Land | Improvement |
|---|---|---|---|---|
| 2025 | $203 | $42,300 | -- | -- |
| 2024 | $276 | $41,000 | -- | -- |
| 2023 | -- | $51,700 | -- | -- |
Property History
| Date | Event | Price | List to Sale | Price per Sq Ft |
|---|---|---|---|---|
| 09/05/2025 09/05/25 | For Sale | $594,900 | -- | $313 / Sq Ft |
Purchase History
| Date | Type | Sale Price | Title Company |
|---|---|---|---|
| Warranty Deed | -- | Titleone |
Source: Intermountain MLS
MLS Number: 98952951
APN: R4207740480
- Weston Plan at East Ridge Village - East Ridge
- Foxfire Plan at East Ridge Village - East Ridge
- Chandler Plan at East Ridge Village - East Ridge
- Kinkaid Plan at East Ridge Village - East Ridge
- Greyhawk Plan at East Ridge Village - East Ridge
- Tempe Plan at East Ridge Village - East Ridge
- Avalon Plan at East Ridge Village - East Ridge
- Avondale Plan at East Ridge Village - East Ridge
- 2383 E Valensole St
- 2377 E Valensole St
- 2499 E Berghan Ln
- Hudson Plan at Lavender Heights
- Ponderosa Plan at Lavender Heights
- Camas Plan at Lavender Heights
- Barcelona Plan at Lavender Heights
- 2359 E Valensole St
- 2281 E Hidcote St
- 2365 E Valensole St
- 2345 E Valensole St
- 2529 E Galleon Ln
- 6269 S Aspiration Ave
- 3400 E MacUnbo Ln
- 4611 S Merrivale Place Unit ID1250632P
- 6140 S Dolomite Ave
- 4516 S Santa Cruz Way
- 222 W Haniken St
- 3648 S Natural Way
- 3465 S Bartlett Ave
- 121 E Victory Rd
- 8089 S Diego Way
- 2386 E Three Bars Dr
- 3805 E Copper Point Dr
- 2549 E Blue Tick St
- 2020 S Luxury Ln
- 10130 W Brownstone Dr Unit ID1308988P
- 10062 W Rustica St
- 2624 N Kristy Ave
- 2612 N Kristy Ave
- 6651 S Acacia Ave
- 2543 N Greenville Ave






