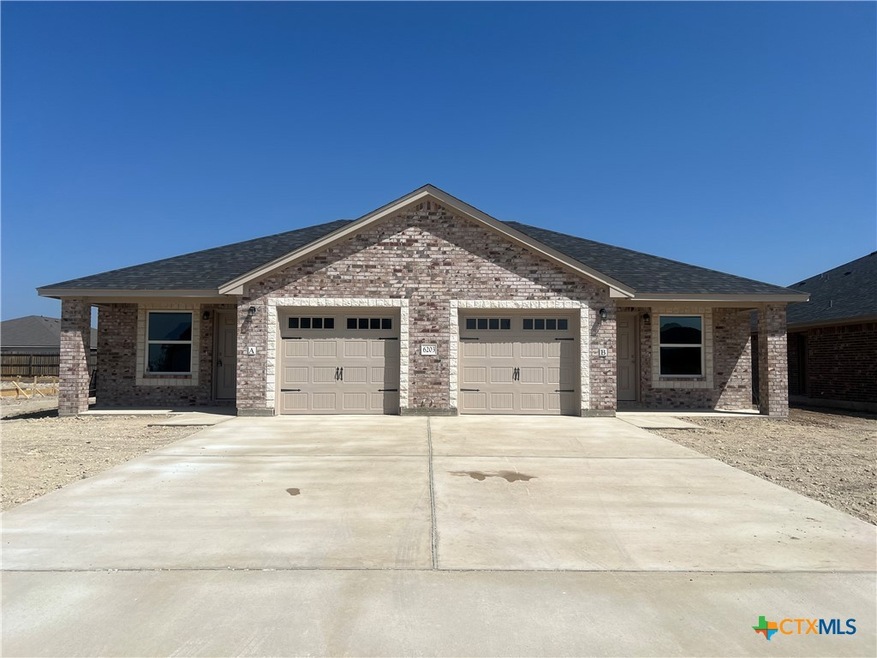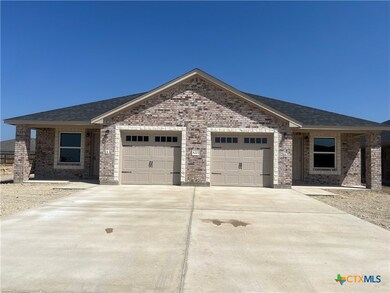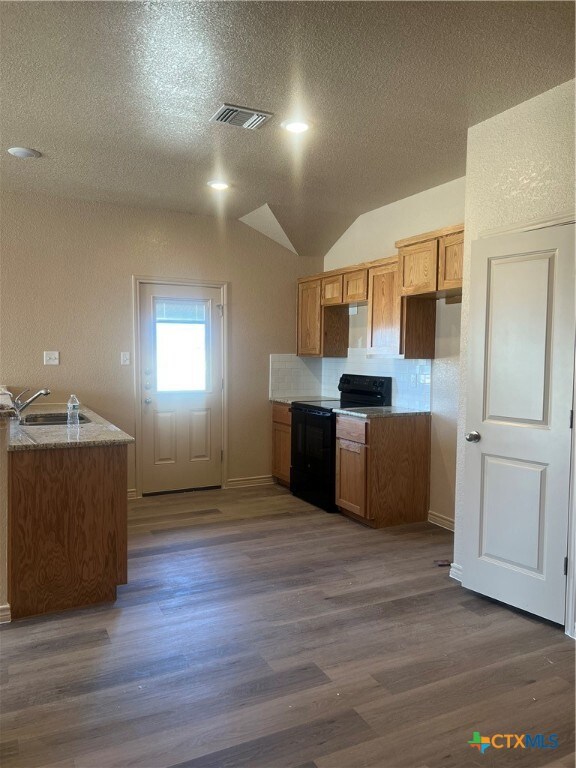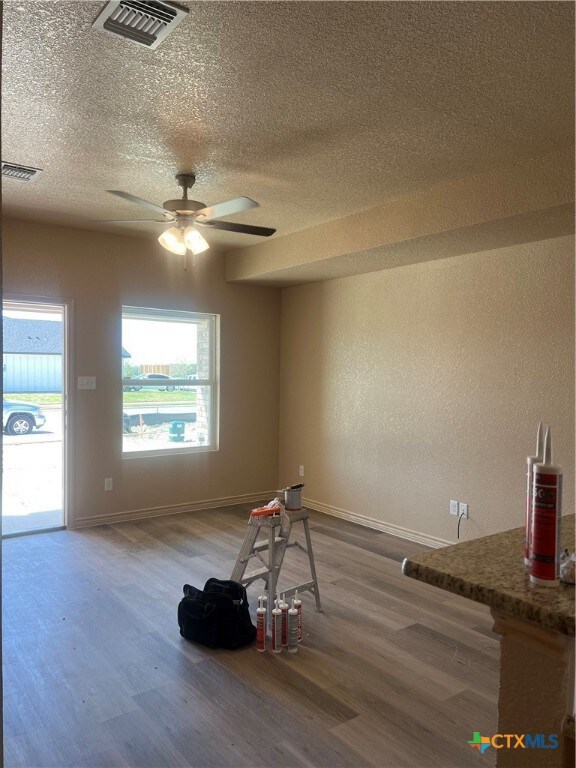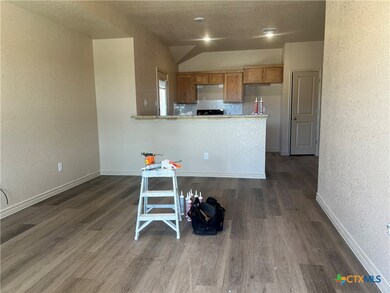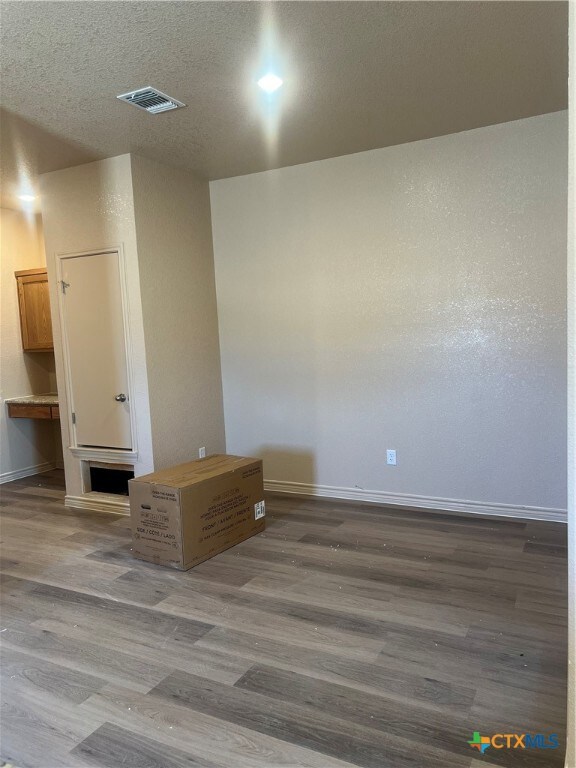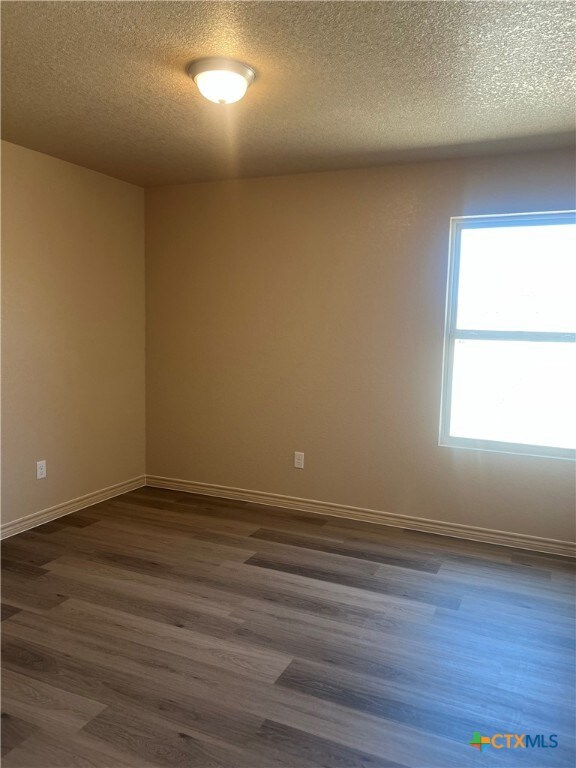6203 Twistleaf Ln Unit A & B Killeen, TX 76543
Estimated payment $2,504/month
Highlights
- Contemporary Architecture
- No HOA
- Double Vanity
- Granite Countertops
- 2 Car Attached Garage
- Walk-In Closet
About This Home
New Construction, built by INDEPENDENCE CONCTRUCTION LLC. New subdivision with combination of duplexes and single family homes. Access to Belton, Temple, Killeen and Ft Cavasos. With Killeen growing and the housing developments coming. Duplexes are great investments for occupying or building your rental portfolio for retirement.The home is brick front with rock accent. Brick on the sides , with hardy plank on the back.Side patio entrance is from the kitchen. Wood privacy fence and full sod yard. Each unit is 3 bedrooms and 2 baths, Master bath has, separate shower and 42” fiberglass garden tub. Tile surround for shower, Kitchen comes with all GE Appliances to include microwave. Dishwasher, refrigerator with ice maker, glass cooktop stove, garbage disposal, and 3 cm granite counter tops, tiled back splash. The structure has annn upgraded wrap with OSB sheathing with Tyvek wrap. Estimated completion time is approximately April 1.
Listing Agent
All City Real Estate Ltd. Co Brokerage Phone: (254) 238-7021 License #0480316 Listed on: 01/11/2025
Property Details
Home Type
- Multi-Family
Year Built
- Built in 2025
Lot Details
- 8,712 Sq Ft Lot
- Wood Fence
- Back Yard Fenced
Parking
- 2 Car Attached Garage
Home Design
- Duplex
- Contemporary Architecture
- Traditional Architecture
- Slab Foundation
- Stone Veneer
- Masonry
Interior Spaces
- 2,702 Sq Ft Home
- Property has 1 Level
- Ceiling Fan
- Combination Kitchen and Dining Room
- Inside Utility
- Vinyl Flooring
Kitchen
- Kitchenette
- Electric Cooktop
- Ice Maker
- Dishwasher
- Granite Countertops
- Disposal
Bedrooms and Bathrooms
- Walk-In Closet
- Double Vanity
- Walk-in Shower
Laundry
- Laundry closet
- Electric Dryer Hookup
Location
- City Lot
Utilities
- Central Heating and Cooling System
- Electric Water Heater
- High Speed Internet
- Cable TV Available
Community Details
- No Home Owners Association
- 2 Units
- Built by Independence Constru
- Reynolds Crossing Subdivision
Listing and Financial Details
- Assessor Parcel Number 528911
- Seller Considering Concessions
Map
Home Values in the Area
Average Home Value in this Area
Property History
| Date | Event | Price | List to Sale | Price per Sq Ft |
|---|---|---|---|---|
| 07/18/2025 07/18/25 | Price Changed | $399,900 | -1.3% | $148 / Sq Ft |
| 07/14/2025 07/14/25 | For Sale | $405,000 | 0.0% | $150 / Sq Ft |
| 07/11/2025 07/11/25 | Off Market | -- | -- | -- |
| 05/13/2025 05/13/25 | Price Changed | $405,000 | -1.2% | $150 / Sq Ft |
| 04/23/2025 04/23/25 | Price Changed | $409,990 | -2.4% | $152 / Sq Ft |
| 03/20/2025 03/20/25 | Price Changed | $420,000 | -2.8% | $155 / Sq Ft |
| 01/11/2025 01/11/25 | For Sale | $432,320 | -- | $160 / Sq Ft |
Source: Central Texas MLS (CTXMLS)
MLS Number: 566761
- 6205 Twistleaf Ln Unit A & B
- 6112 Sally Ride Ln
- 902 Cherry Laurel Ln
- 6008 Sally Ride Ln
- 6406 Rock Rose Rd Unit A & B
- 6104 Rock Rose Rd
- 6404 Rock Rose Rd Unit A & B
- 1104 Prairie Clover Rd
- 6107 Twistleaf Ln
- 5913 Amelia Earhart Blvd
- Barton Plan at Reynolds Crossing
- Caprock Plan at Reynolds Crossing
- Davis Plan at Reynolds Crossing
- Estero Plan at Reynolds Crossing
- Atlanta Plan at Reynolds Crossing
- Franklin Plan at Reynolds Crossing
- 6100 E Rancier Ave Unit 302
- 6100 E Rancier Ave Unit 384
- 5800 Rustler Dr
- 1010 Rosa Parks Dr
- 1004 Barbara Jordan St Unit B
- 902 Cherry Laurel Ln
- 1106 Barbara Jordan St Unit B
- 801 Wax Myrtle Unit B
- 908 Smoke Tree Ln Unit B
- 908 Smoke Tree Ln Unit A
- 903 Wax Myrtle Ct Unit B
- 909 Wax Myrtle Ct Unit B
- 5701 Rustler Dr Unit B
- 1210 Monroe Loop Unit B
- 5704 Lariat Ct Unit B
- 1203 Monroe Loop Unit C
- 1203 Monroe Loop Unit A
- 1306 Monroe Loop Unit A
- 5710 Greengate Dr
- 5710 Greengate Dr Unit C
- 5810 Redstone Dr Unit D
- 5807 Redstone Dr Unit B
- 5806 Redstone Dr
- 1707 Spring Rose Cir Unit D
